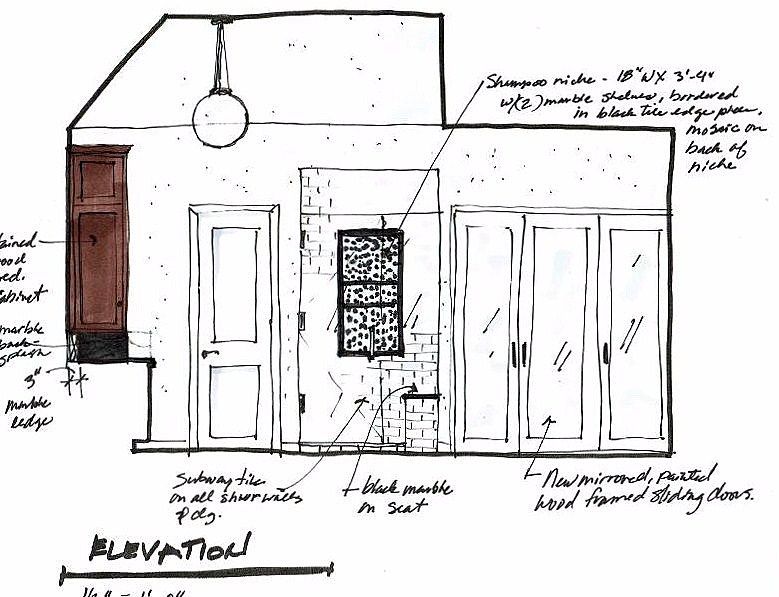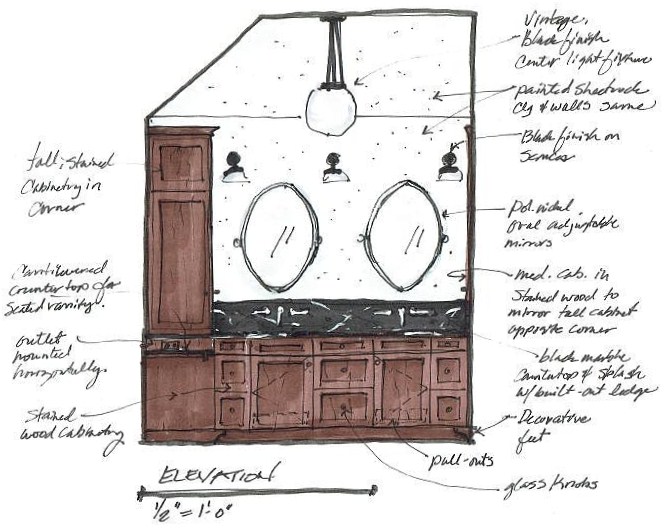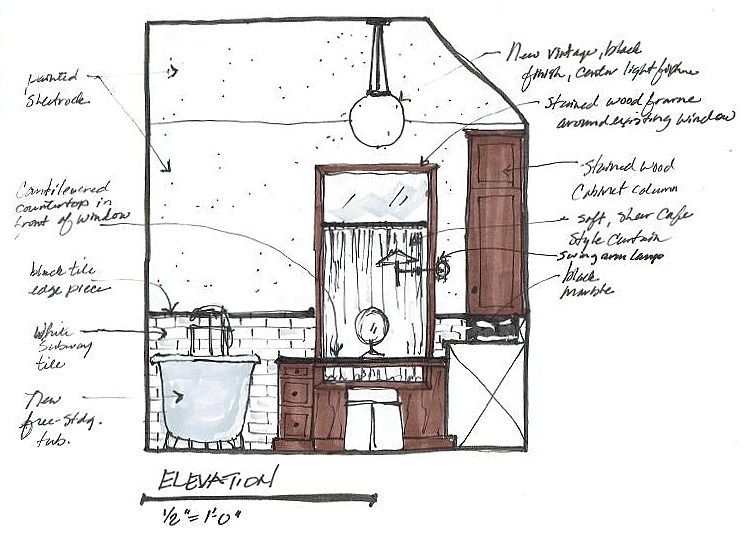I’m currently working on a really sweet vintage style bathroom remodel.
The homeowners — who are, btw, former clients — love this look and wanted to go all-in with it.
Here’s their inspiration image. Although, for them, they felt this particular bathroom looked a bit too rustic and “ranch-y”.
Also on board for this bathroom's remodel:
We’ve got an antique footed tub, vintage tile floor, special lighting, cherry stained wood cabinets, glass cabinet pulls, and some custom details that will make their bathroom uniquely theirs.
Click each plan to enlarge fullscreen
It all started with the plan:
This isn’t a large bathroom we’re remodeling, and there is a window right where I wanted to put a vanity countertop. It’s the only window in the space and and it has to stay as is, because the homeowners just installed new windows throughout their house. We also wanted to keep costs down by keeping the other plumbing locations on the walls where they are.
The window starts at about 1’ off the ground, so I decided to put a countertop with kneespace in front of the window with a small pedestal of drawers on the side. It’s the perfect spot for her to have a seated vanity, because she will be able to sit at the window and have light pouring in around her small tabletop vanity mirror, making it a great place to apply make-up close up, and it adds a nice touch of glamour. We’re also installing a swing-arm lamp beside the window so she can swing the lamp in front of her for ample lighting when it’s dark outside.
(Btw: We’ve made sure there is enough room for escape when the window is open. We wouldn’t want to infringe on that.)
A request of hers: a jewelry cabinet, much like the one I did in my bathroom, as well as plenty of medicine cabinet storage. I also designed a small marble ledge above the countertop for some bath pretties to sit atop, and wall mount faucets directly below it.
INTERIOR DESIGNER: Carla Aston
I love the black and white tile with the cherry wood combination. It truly speaks to the style we’re going for here. As for the walls and ceiling, I chose a crisp, light, fruity color for the (think honeydew), a look that will take this vintage style bathroom to a fresher, more up-to-date place.
The gleaming polished nickel fits perfectly into the style, as do the glass knobs. Classic black marble will be used on the countertops and as touches in the shower. Vintage lighting will help telegraph the style.
This bathroom is going to absolutely charming!
I’ve designed every square inch of it to fit together like a glove and completely fulfill the homeowner’s desire for a vintage-inspired bath.
Below is a look at our design presentation:
Click each illustration to enlarge fullscreen
Click to enlarge fullscreen
I’ll never forget the homeowner’s comment when I finished the presentation...
“You really had fun with this, didn’t you?”
Yes. I did. And that’s exactly what it’s all about.
So what’s next?
The contractor is about to get started and I can’t wait to see it built out. Follow me on Instagram for updates on all our projects, as well as shopping trip finds and design inspirations! This project will be labeled: #vintagebathroom
















