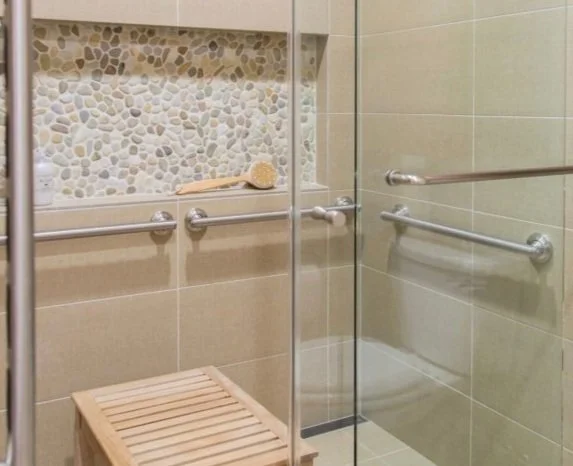I know there are a lot of boomers out there who would normally be thinking of downsizing, but it just doesn’t make sense in today’s housing market. It is better for them to sit tight and hold on to the home that is perhaps paid for.
Planning ahead to get your home in a more accessible state, even when you are younger, even if you are not in the boomer generation, can be very wise.
Read More




