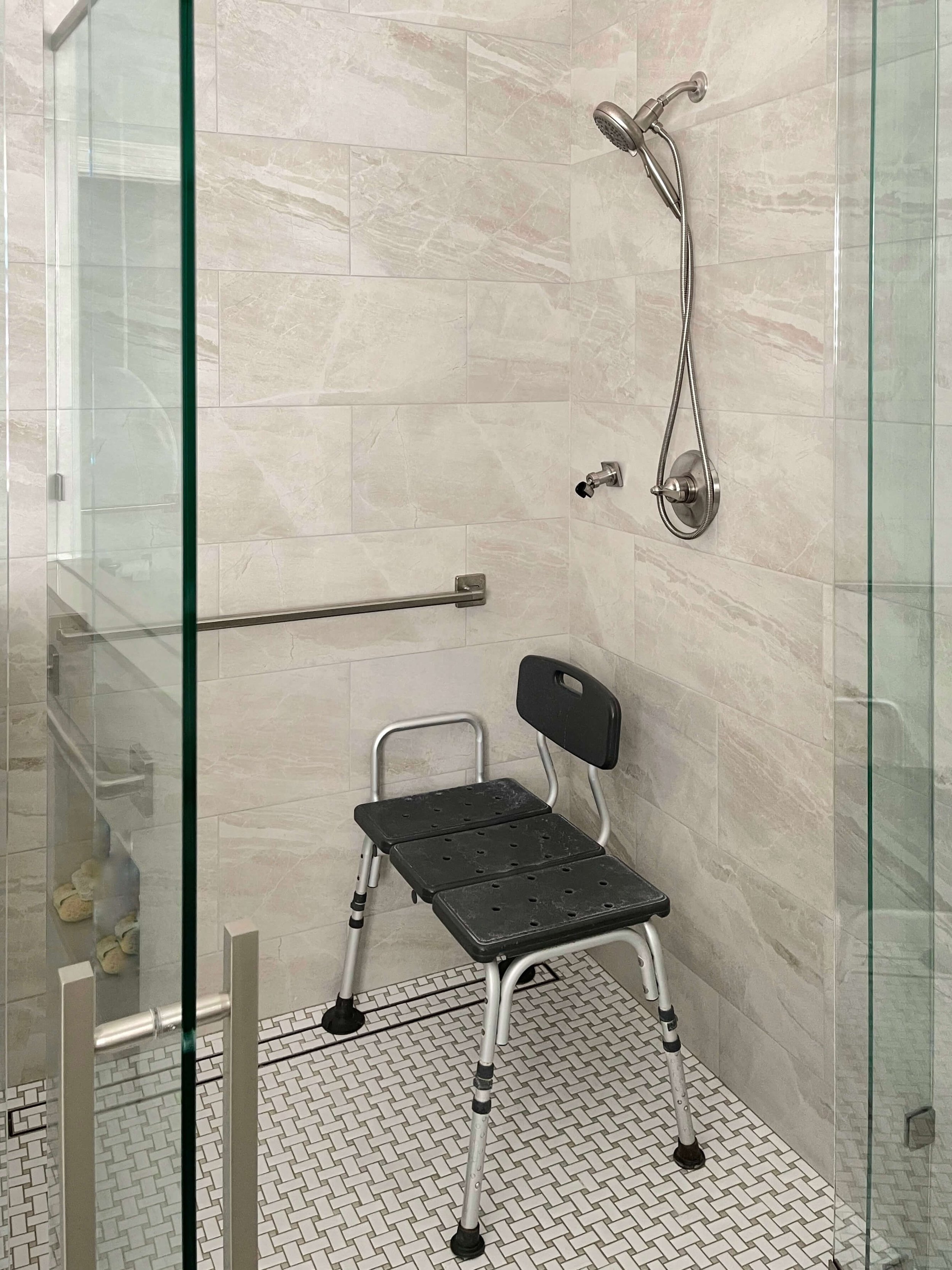The main reason for this remodel was to make the primary bath more accessible for a wheelchair and caregiver assistance. However, the spouse in this home wanted a beautiful bathroom too where she could feel like she wasn’t living in a hospital-like environment.
No one savors the idea of having your bathroom ripped out and the long process it takes to put it all back together, especially if you consider how you will function in the meantime, but this homeowner desperately needed better function.
We also designed some updates in the kitchen and family room, which I’ll share later, but this bathroom deserves its own post. :-)
BEFORE REMODEL pics
This tub was not used at all and took up valuable square footage in this bathroom. There was not adequate and accessible storage for medical equipment needs.
The shower curb and tight door entry were hindering ease of use in this shower. The built-in seat wasn’t needed at all.
Luckily, there was room to expand the shower toward the door without too much reconfiguation.
View directly into the closet from the bedroom was an eyesore.
This space by the toilet room was tight with the linen closet there on the left.
The design challenges that needed addressing:
Better access with bigger shower needed.
No tub wanted in here, wasted square footage.
Seated vanity desired.
Can access to closet be relocated, out of sight?
Open up space to toilet area (toilet can’t be moved due to expense).
Good traction on the floor, durable materials and a luxurious look desired.
Need accessibility at one of the sinks for wheelchair access.
Need hidden storage for personal medical equipment and devices.
This plan was a good solution for all the problems. I worked on the plan and elevations and the homeowner wanted to find her own materials. (I don’t typically work that way but it worked out for me this time as I had several other projects at the time.)
Schematic elevation sketch for bathroom remodel | Carla Aston, Designer
The Results!
I love the seated vanity at the window because during the day there is lots of natural light there. Luckily, we didn’t have to modify the window to build that counter there.
The vista into the bathroom was greatly improved when the closet doors were relocated. Now a beautiful vanity with a mirror is what you first see as you enter the space.
The view into the bathroom changed dramatically when the closet doors were relocated and a beautiful vanity built in its place. Carla Aston, Designer
We put the linen storage in cabinetry as opposed to in a closet with sheetrock walls as I’ve preached about before, often that is a big spacesaver in bathrooms. :-)
It looks nice too and then you can have some drawers which make it even more useful.
The shower is much easier to use with a curbless installation and a linear drain. With no built-in seat, the shower chair, which is actually safer to use and more stable, fits the space better with more room for transferring.
The double glass doors help with access too.
This shower was made more accessible with expansion, no curb, the linear drain, grab bars and the double glass doors. carlaaston.com
An accessible, curbless shower with a linear drain was a much needed improvement in this bathroom. The shampoo niche was tucked in the short wall. Carla Aston, Designer
The hidden shampoo niche, grab bars and ceramic mosaic make this shower so much more functional and attractive.
The accessible sink area has knee space now and storage for equipment that pulls out on each side when needed. Now there is a place for everything!
Knee space and storage were needed at this accessible sink area. carlaaston.com
Storage for medical equipment is located in pull-outs beside the sink. carlaaston.com
The contractor on this job brought me in for the planning and I really appreciate their work and attention to detail here. >>> Knepper Enterprises
I love this bathroom because accessible design is almost invisible and is beautiful too!
Would you know, by peering into this space from the bedroom, that it was designed for wheelchair accessibility?
A beautiful and functional bathroom designed with accessiblity. Carla Aston, Designer
See more bathrooms designed for accessibility at the links below.
My Bathroom Design Guide can help you through your bathroom remodel. Make sure you don’t leave anything out that you could have in your new space!
This blogpost was thoughtfully written by me, Carla Aston, and not by AI, ghostwriters, or guest posters.


















I have some beautiful bathrooms to share with you today and guess what? They all have grab bars!
I’ve gathered images from some designer and creator friends that prove bathrooms with grab bars can be beautiful too. Take a look…..