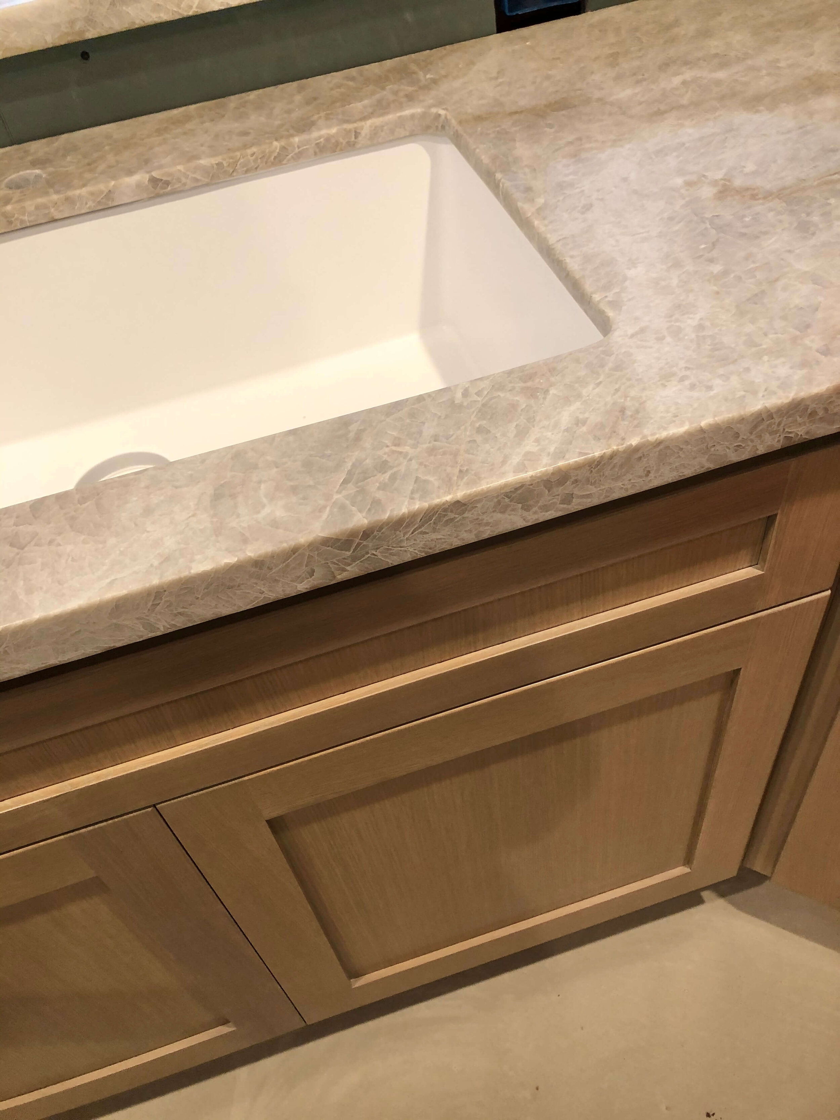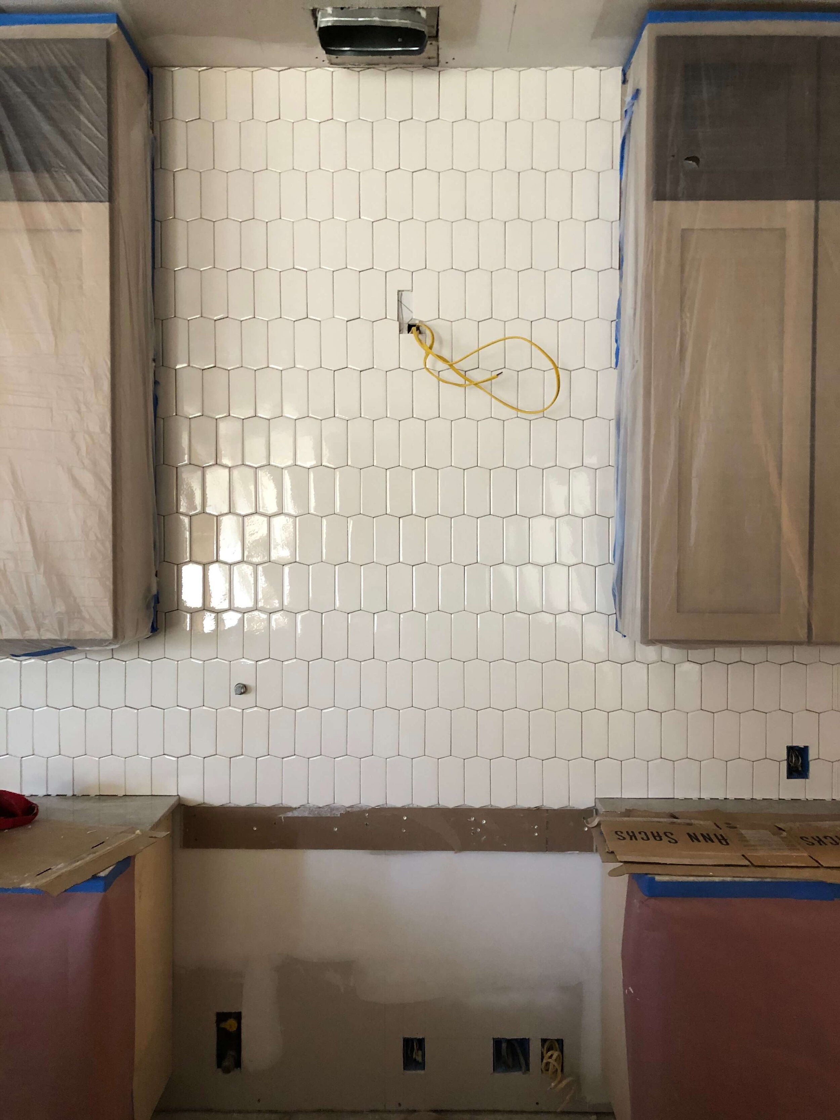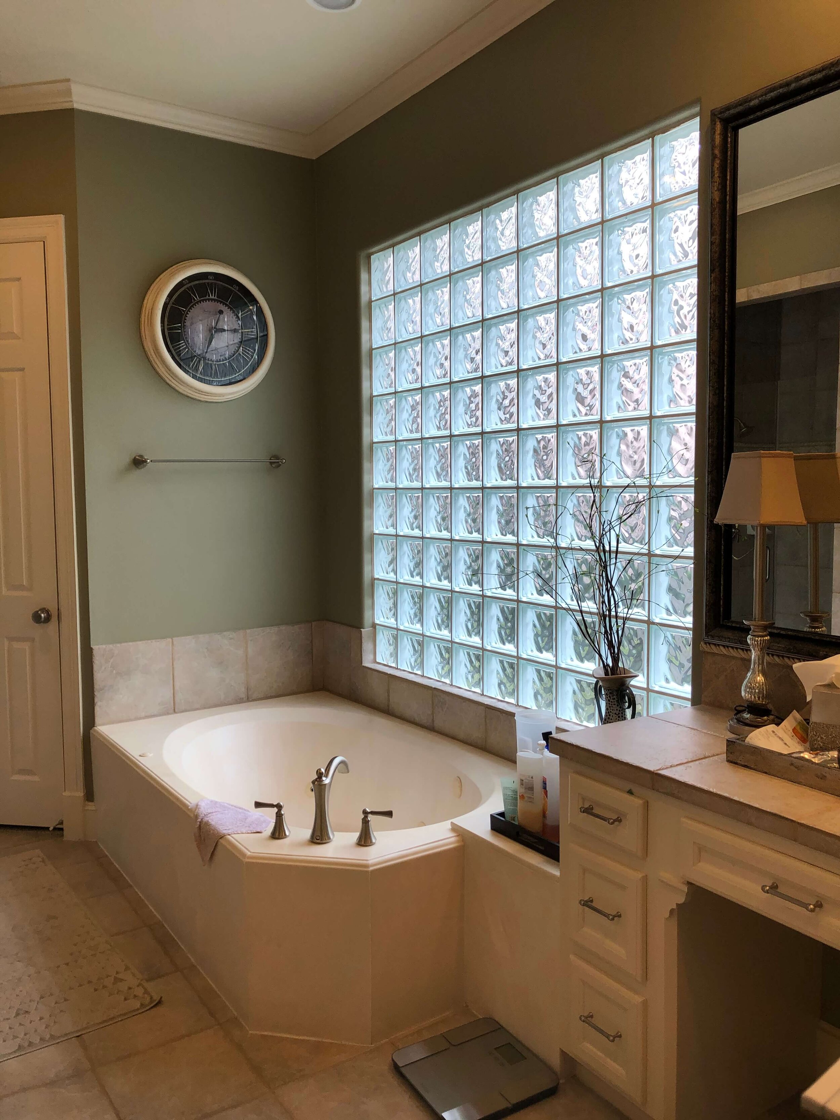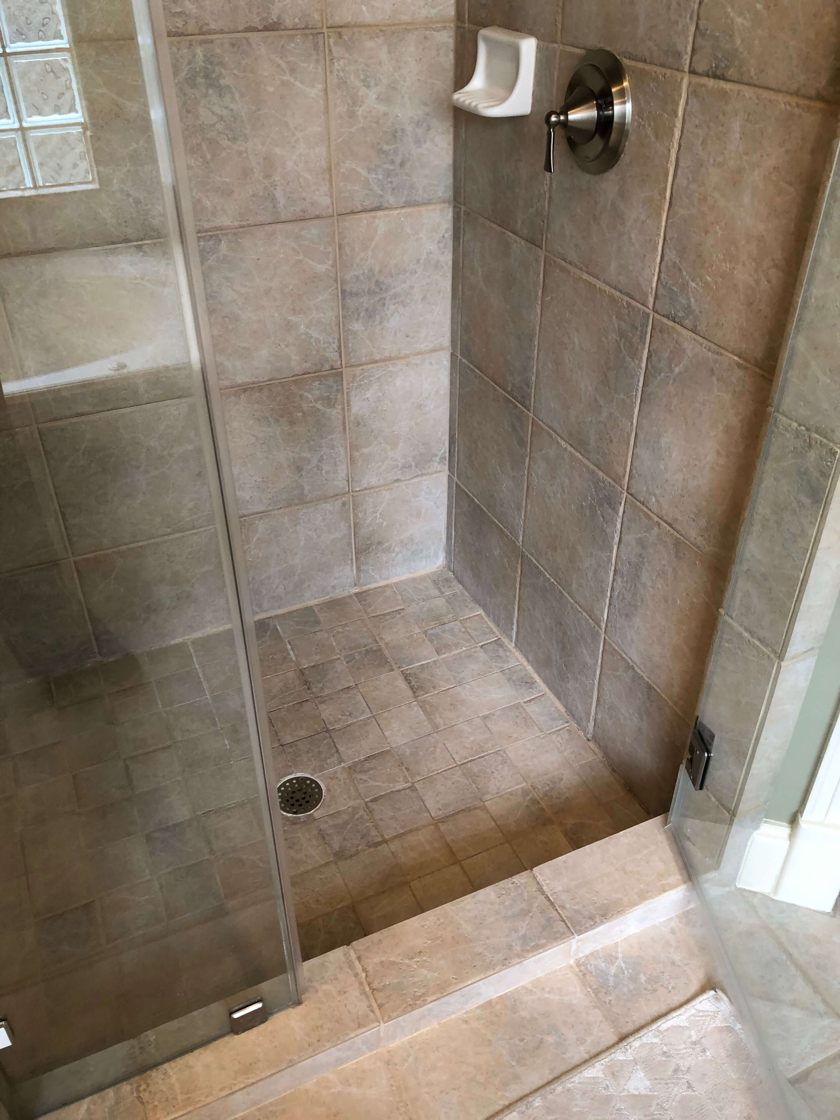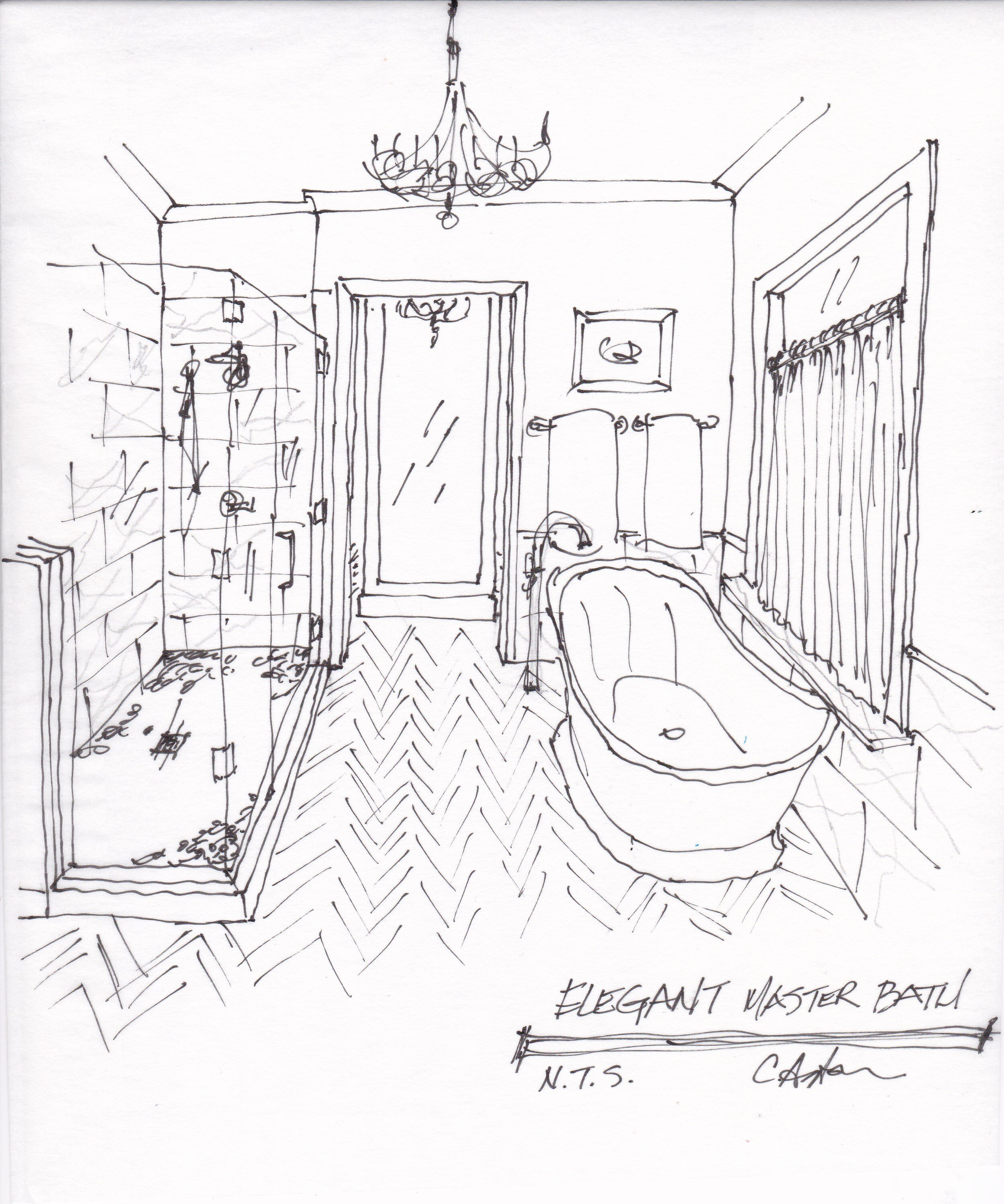So, do you think I’ve retired? :-) Well, you would be wrong!
Yes, I’ve slowed things down and I’m not taking as many projects as I used to. I’m focusing more on my blog, my online Q&A, Designed in a Click, my in-person consultations and putting out some new ebook guides, but I’m still designing every day and loving what I do even more.
So, I’m sharing some pics today from two of my current projects that are under construction, just to prove I’ve not gone totally online!
Here’s what happening on one job.
Project 1 - Whole House Remodel
The kitchen countertops and backsplash are finally installed in this remodel job. The custom hood is ready and will be installed soon!
Taj Majal quartzite was used on the kitchen countertops here for a light, greige color that will hold up well over the years. This color works well with the wood cabinets too.
A creamy white backsplash was installed this past week and I love the picket shape and the handmade/irregularity of this tile. It’s going to have a medium gray grout that will help this shape not disappear and just look like a white painted wall.
Here’s the overall pic of the kitchen, when the cabinets were just going in. Tweaking needed for the doors, etc. The kitchen island is a dark stain, hasn’t been installed in place yet.
Rift cut oak light wood kitchen cabinets in this kitchen remodel.
Here was the kitchen before, with a really strange kitchen island shape.
Stained wood kitchen island to be put in place soon. Love the rift cut oak on this job.
Here’s the bathroom steam shower in the master bath. Love the white marble we did in here. Still waiting for grout, but that should be next week. :-)
White marble tiled shower in master bath.
An addition was added upstairs which took more time to incorporate into the job, so this is just now getting into a more finished stage. This project has been under construction for a year. I’m so looking forward to getting the bathrooms and kitchen done!
New upstairs addition under construction.
Project 2 - Bathroom Remodel
This job is moving along nicely. It started construction a few weeks ago and all the guts have been done, it’s now time for the finishing. We’re still waiting for a new window, can’t wait to get rid of that huge glass block window. Nothing dates a bathroom like glass block!
One of the main problems with this original bathroom was the position of the doors to the closets. They banged into each other when opened.
The shower was dark and enclosed, something else we wanted to address in the new remodel.
A beautiful free standing tub was also on the list. :-)
Here are the before pics.
BEFORE - Doors to closet banged into each other when opened.
BEFORE - Extra large glass block window was dated.
BEFORE - Dark, enclosed shower with a big step down into the shower floor. :-(
Here was the design plan.
Design plan storyboard for master bath remodel.
Quick sketch of elegant master bath design for bathroom remodel.
Our plan of getting a lighter, brighter, more updated look is going well!
Love the porcelain tile herringbone floor that looks like white marble.
Bathroom remodel with porcelain tile herringbone floor pattern.
And here is how we fixed those doors. One set of double doors with a mirror to be installed on the end panel beyond.
Bathroom remodel with new doors to closet and shower opened up with white porcelain marble look tile.
Things are shaping up!
Can’t wait to share another project that is complete. Unfortunately, we had to hold off shooting that one due to the flu…..which I can totally sympathize with since I’m just recently recovered myself!
I look forward to sharing more in a month or so!


