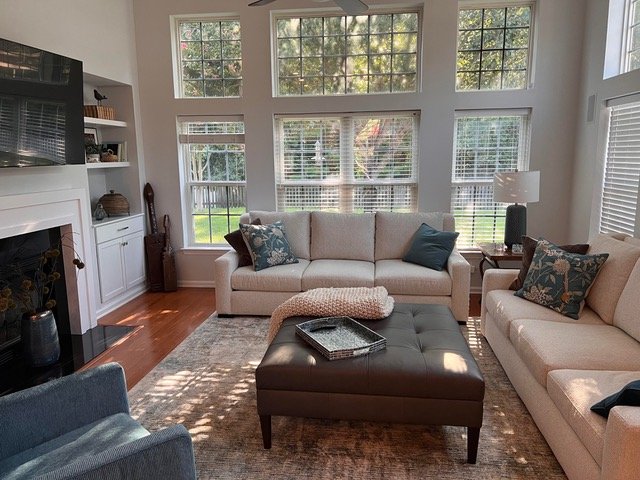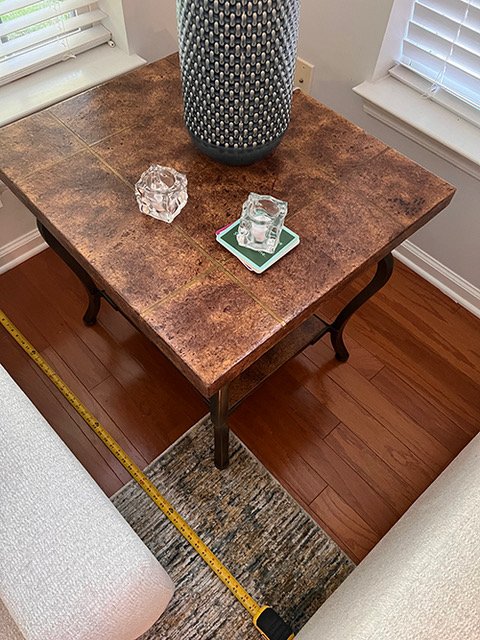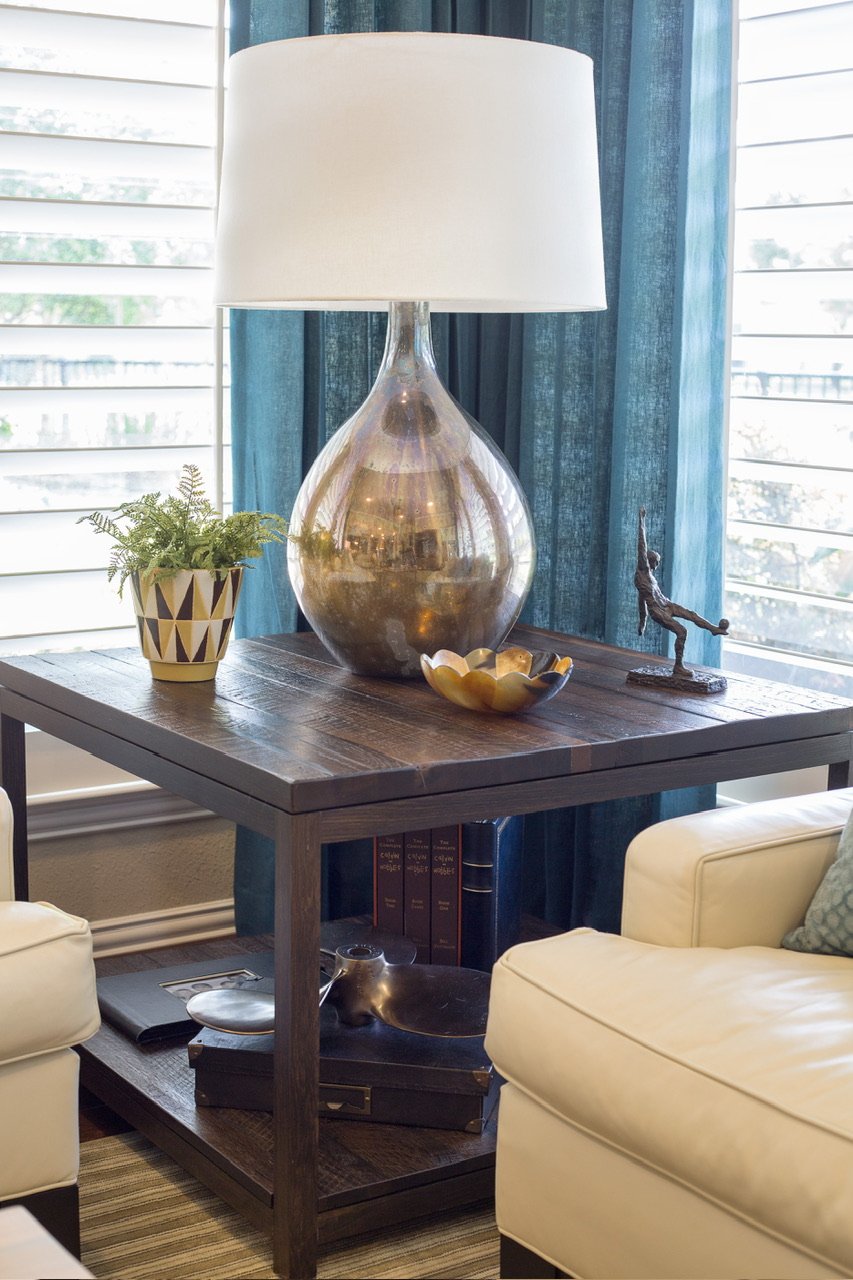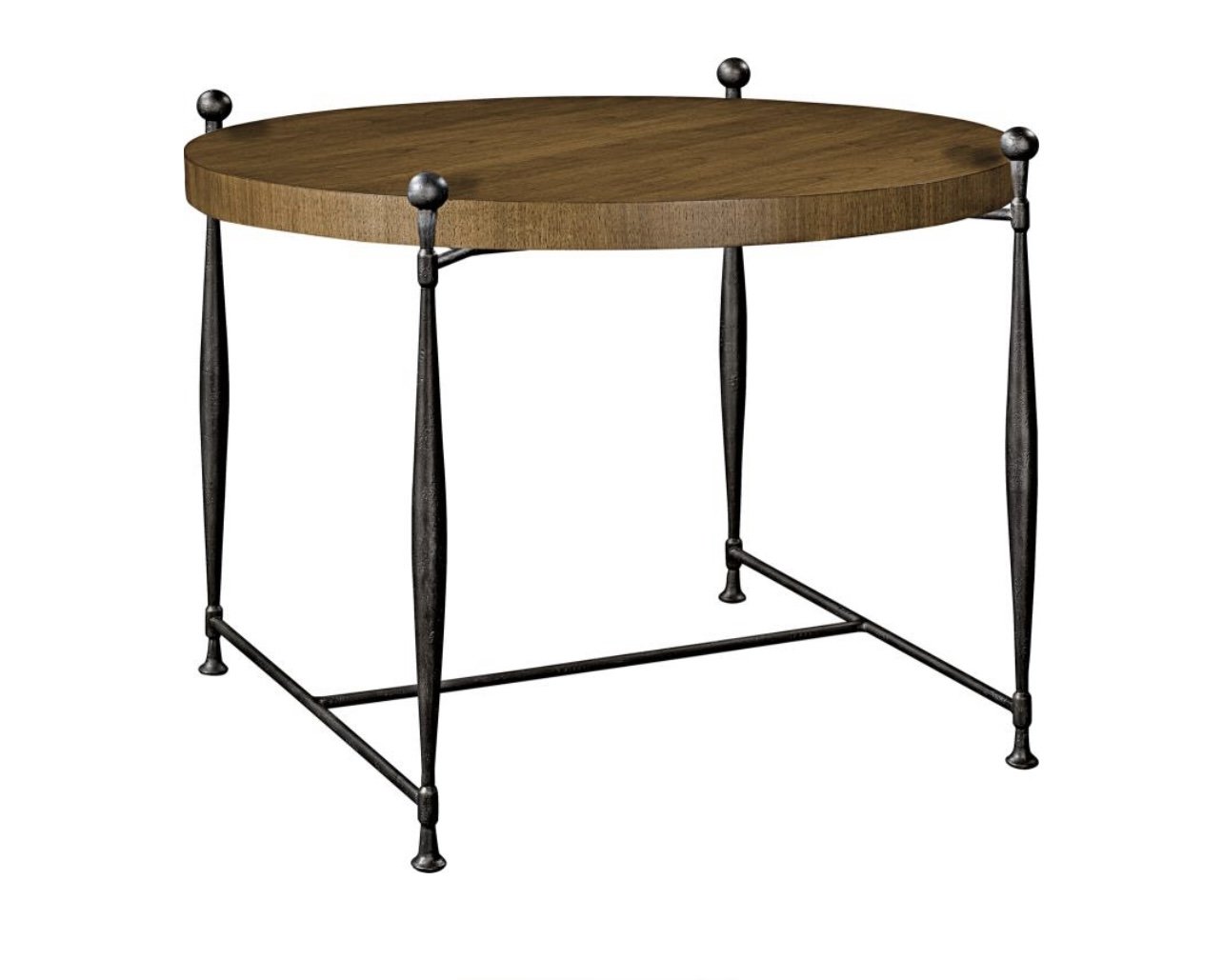I’m sharing a recent Q and A I had in my Instagram subscriber group regarding last touches in this family room.
This homeowner needed an end table big enough to fit into the corner between these two sofas.
There’s a hole in the market here, IMO, where furniture manufacturers can step up, so I’m hoping some see this post and design a new side table into their product lines.
Or maybe they can pop in and drop a link to one they might have so we can all see more options!
My blog contains affiliate links. Any purchases, at no additional charge to you, render me a small percentage, are most appreciated and make this blog possible. :-)
Family room needing a new end table and lamp.
You can see the one they have doesn’t fill that gap substantially and she was looking for a new one along with a new lamp for that corner.
I’ve had this problem before on projects. These sofas, like many, are 42” deep, so a 24” x 24” end table is going to get swallowed up in that space, like the one they have.
End table that is too small.
I have sometimes gone to a hall or foyer table for this kind of arrangement, so that it is taller and more substantial.
That’s what I did in this room, below, with a Hooker table. This one was 36” diam x 30” tall.
Family room with large end table and lamp for corner | Carla Aston, Designer
I needed a bigger table in between the corner of these two sofas too, on this past project below. This table was from Sarreid at 30” diameter x 28” high.
Great room project with corner round end table | Carla Aston, Designer
I don’t mind them being a taller than an average end table here, but they don’t necessarily have to be. They do have to be substantially larger though, than what is out on the market as a typical end table.
This one was made custom for a client, some years ago. You can see how it fits so well in the corner between those two sofas. We need more options with tables of this size, please! :-)
Living room for past client with large end table custom made to fit in sofa corner. Carla Aston, Designer
Custom end table made for a past client. Carla Aston, Designer
I do wish there were a lot more to choose from. I found this one for the Q and A family room, from Hickory Chair, 34” diam. and 26” tall. Not quite as big as she wanted but definitely a larger one on the market.
End table selection for family room between two sofas.
For the lamp for this family room I chose one that had some color and white to add a bright spot back there by the window.
She also asked about pillows. She had two of the turquoise floral pillows and two of these gold pillows. She also had some brown ones and I told her to get one more each of the turquoise and gold. I like the lighter color here, especially the turqoise.
Family room to needing art above the sofa.
She had this piece of art and was considering it for the wall between the windows, above. I suggested she get it reframed with an off-white mat to match the wall, bigger, at about 3” all around, to give the piece a larger size overall. I like a frame with a small gilded look. That will lighten it up overall.
I’ve consulted on several areas of this home in my group and she is almost done with her updates. She promised to send pics soon and I can’t wait to share her end results with you!
Here is another area I’ve helped her with.
This blogpost was thoughtfully written by me, Carla Aston, and not by AI, ghostwriters, or guest posters.














This small, pass-through room is actually more of an alcove. It is not a space that the homeowner really used at all but it did need to look designed (not filled with leftover furniture) as it is right at the front entry. Come and see what I suggested, keeping in mind the adjacent spaces…..