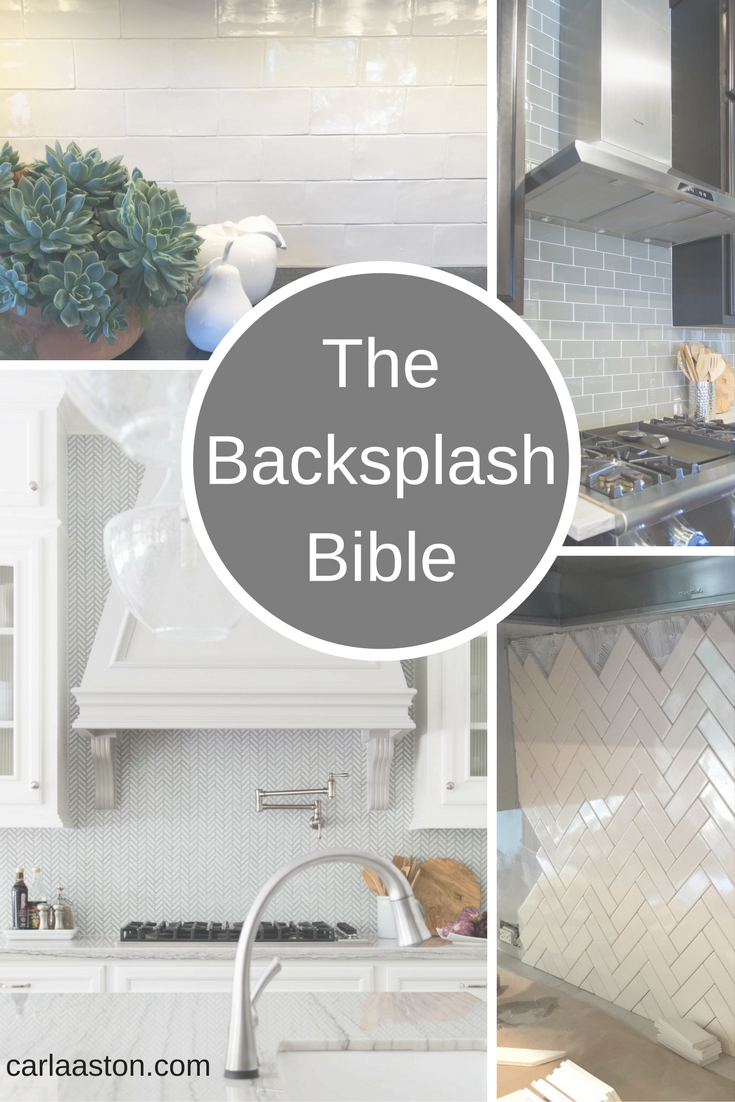Just when I think I've covered everything about kitchen tile backsplashes, I get another question that comes up.
I think I've seen just about every odd scenario on the planet, but then along comes one that perhaps wasn't covered in detail somewhere in my downloadable pdf, The Backsplash Bible.
There are so very many different kitchen counter scenarios and places where transitioning or ending a tile backsplash is awkward at best. I cannot believe some of the photos of kitchens I've seen over the years with unusual arrangements and design scenarios.
It's no wonder people are stumped!
One detail that I've dealt with recently on a project, in a neat and tidy way, is one I've often seen get mucked up with some awkward detailing.
So, I'm sharing these pics so you can see a good possible solution if you have a situation like this.
This is a case where a 42" high bar is located right above the sink and the backsplash has to transition from the space between upper cabinets and countertop, to the smaller backsplash space, with the bar.
See how the tile backsplash keeps going past the upper cabinets and ends on that outside corner above the bar?
Sometimes I see the tile just running along right to the end of the wall, which creates an awkward transition of material and has the tile dying right at the edge, on an outside corner.
I try not to die any finish material, wall color, anything, on an outside corner, if I can help it.
Inside corners are best, if at all possible.
I also prefer the tile backsplash to align with the upper cabinet in almost all cases. I feel like it looks tidy, neat, and intentional.
So, here is a pic, below, of how I detailed this on one of my jobs recently.
Kitchen Tile Backsplash - How to transition to a 42" high bar at the sink
In this kitchen remodel, we had a nice, handmade, skinny subway tile that we laid in a stacked layout for a more contemporary look.
The upper cabinets stopped short of the end of the wall because the crown moulding on the top of the cabinets turned and died into the wall and needed wall space to do that.
This tile had a nice trim piece we could use to edge the tile neatly, and we used it here to stop the backsplash just under the upper cabinets and then to top the backsplash where it traveled across to the bar.
I think this is a great solution for this type of backsplash scenario. The best thing about it is that it looks intentional, thoughtful, and designed.
Want all the other wonderful tips, advice and details you need to answer all your questions about kitchen backsplashes?
I've got tons of info in The Backsplash Bible, available for $12 in my outlet shop.




