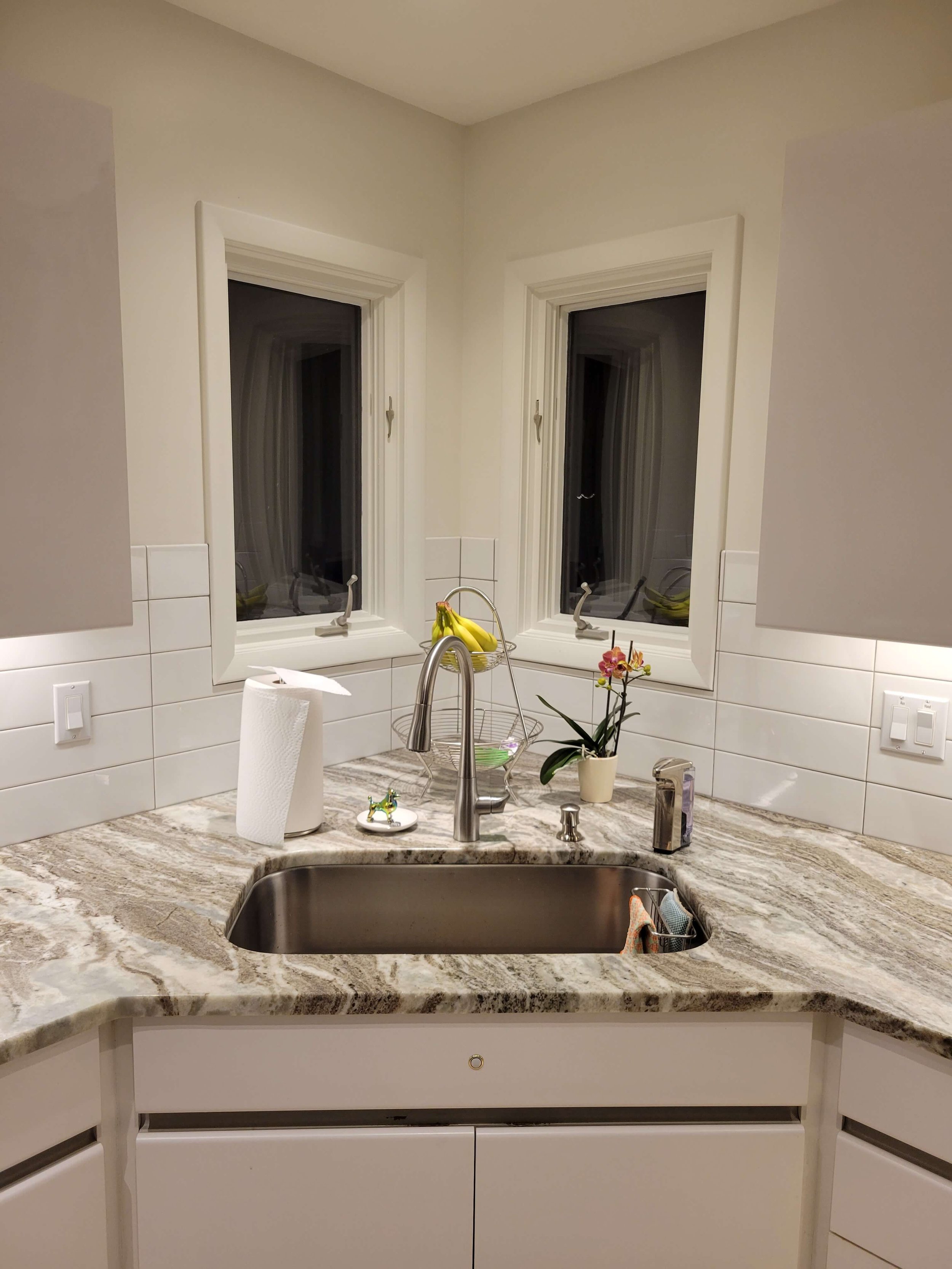I am sharing a consultation done with a few kitchen design questions today. This homeowner was getting ready to do some minor updates in a partial remodel. My bonus suggestion at the end will probably make the biggest impact. :-)
My blog contains affiliate links. Any purchases, at no additional charge to you, render me a small percentage, are most appreciated and make this blog possible. :-)
Kitchen Design For a Partial Kitchen Update
Here are the pics and then her questions, as brought in through my Designed in a Click consultation service.
Kitchen to receive a partial remodel. carlaaston.com
Pretty countertop stone and splash are to stay in this partial remodel. carlaaston.com
The corner shelving on this island was not very useful. carlaaston.com
Homeowner:
We are planning a partial renovation of our kitchen. We want to keep the cabinet boxes but extend them up to the ceiling by adding small boxes at the top of the existing cabinets.
The doors will be replaced and hardware added. The counters will stay. The floor will be replaced down the road.
Questions:
1. I would like to move the microwave. I don't like how it is low and protrudes. The counter below is basically not usable. We use the microwave once a day or every other day so it is not a high use appliance.
2. What are your recommendations for cabinet color and hardware? I still like white.
3. Do you think it will look ok to have tall cabinets with doors that cover the existing box plus a new smaller box on top?
4. Do you have suggestions reconfiguring any of the cabinets (like the ones on either side of the oven. I never use those little shelves)
Here were my suggestions.
1) Microwave
I'd make minimal changes here. I like the simple style of your cabinets and the white, since your kitchen is not huge. I'd remove that microwave deep cabinet and insert a cabinet that goes to the ceiling with a more shallow microwave in it, since you don't use the microwave much.
You could do a microwave drawer, but that would require reworking the base cabinet to fit the microwave and wiring there for it which would be more demo and construction.
My client on this job had a one foot deep microwave, so they are out there. They even found a trim kit for it.
2) Cabinet Pulls
I'd do some long, sleek pulls on these cabinets. The honey bronze is nice, rather like a brass.
3) Tall Cabinet Doors
Yes, I think you can leave the rest of those upper cabinet boxes and then get cabinets on top. I think you can get new doors that cover both the existing and the ones you add on top. I like the flat panel and the white you have.
4) Small Island Cabinets
If you wanted to keep the brick on the island, I'd paint it white to match the cabinets. It is just kind of an odd material there and I don’t like the contrast between the brackets and the brick. Then you can add doors onto the existing open shelves to at least enclose those so you can store stuff where it is not out in the open.
If you wanted to change the island structure, you would have to change the countertop there. You could do that, but it would be a bigger expense and since the range takes up most of the island anyway, it seems a little pointless for the money. You just wouldn’t be getting that much more storage anyway.
Bonus Suggestion:
I would consider doing a new hood. I feel like the one you have is big and a little overpowering. You can get some that are lighter weight in appearance, something like this with the glass hood and stainless column.
Then you could maybe do a small orb pendant over the sink.
Here’s the sketch with these changes.
Kitchen sketch showing minor updates. carlaaston.com
Designed in a Click is an email type design consultation service. I also do quick Q&A’s once a month on Instagram in my stories with my subscribers there. I’m doing one today, Saturday, March 4th!
If you have a quick decorating or design question, you can subscribe in the profile of my Instagram account and send me a DM there with your question.
Link here to see an example of what they look like.








