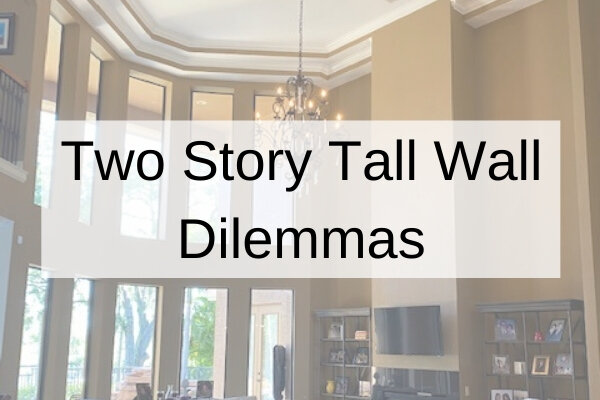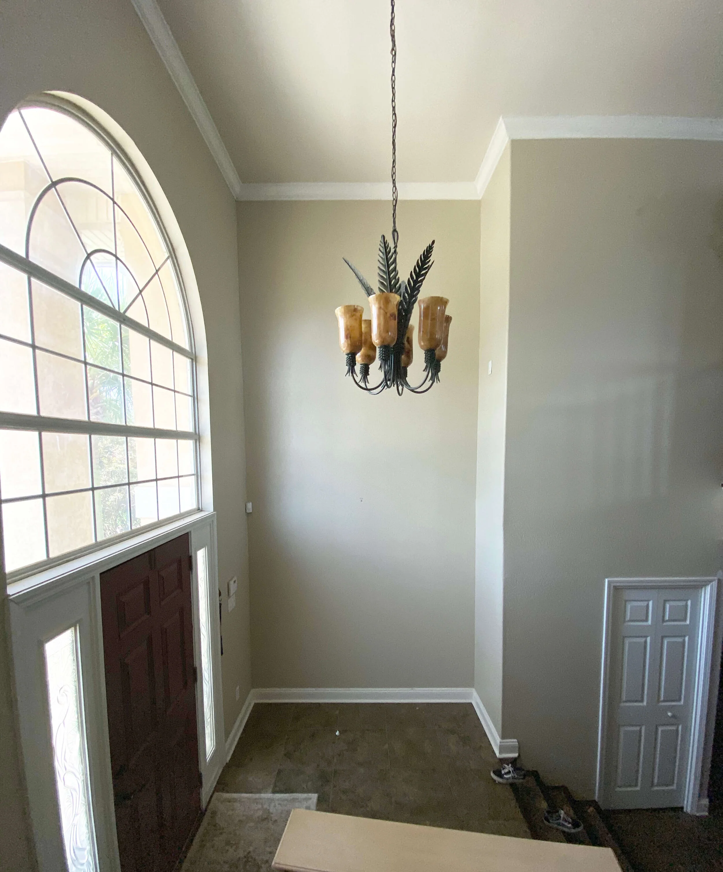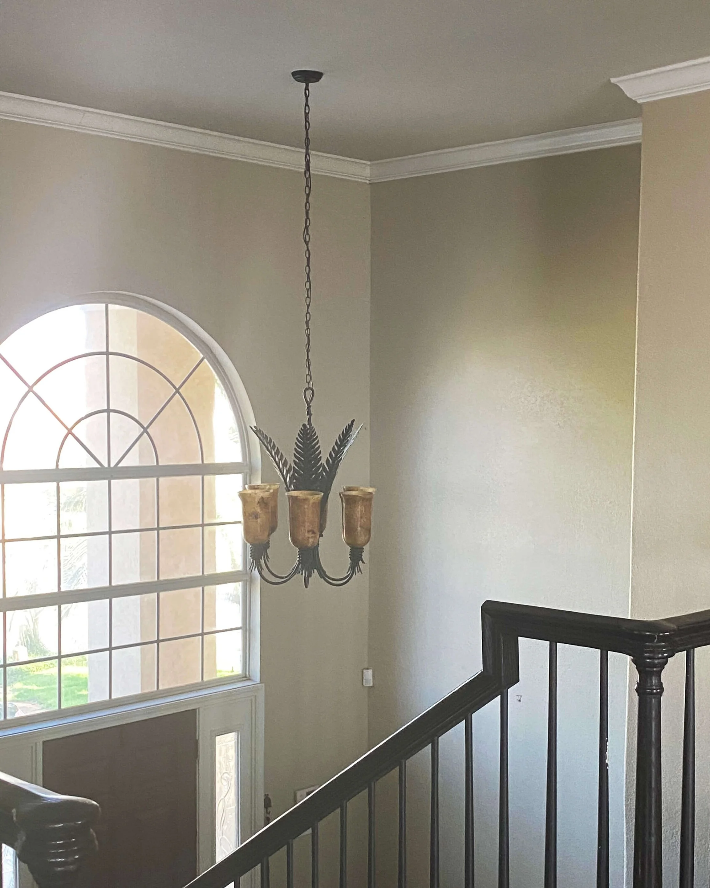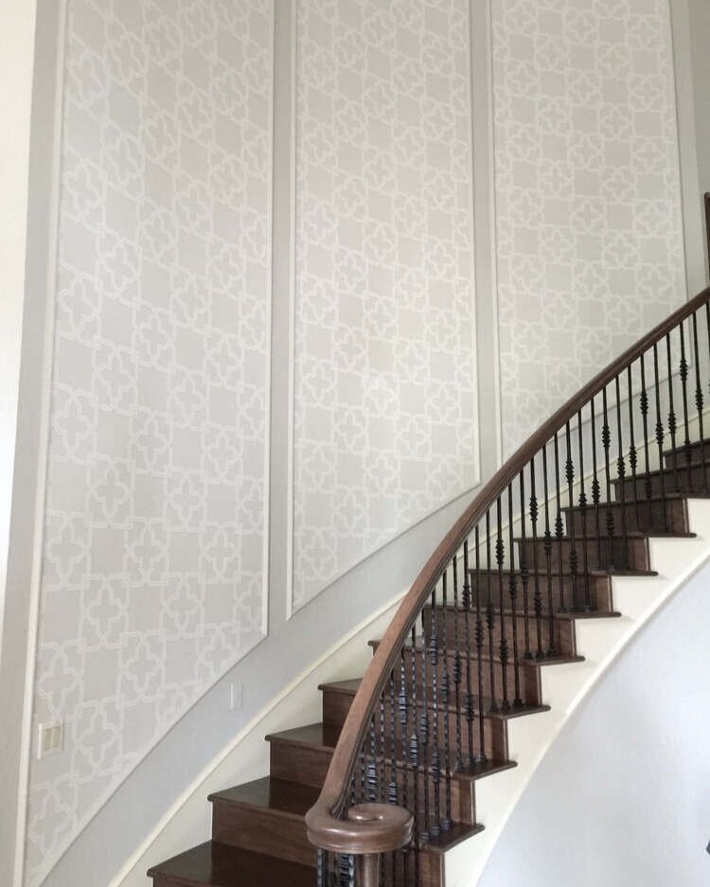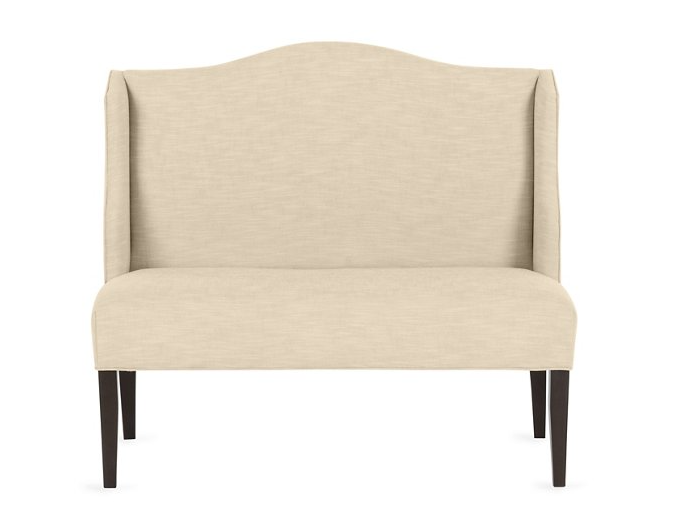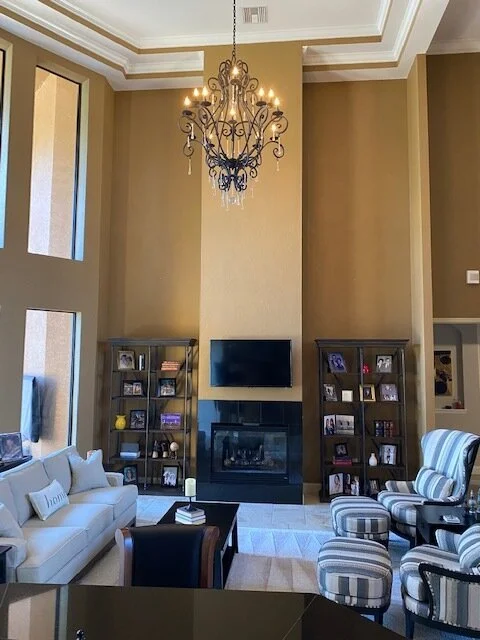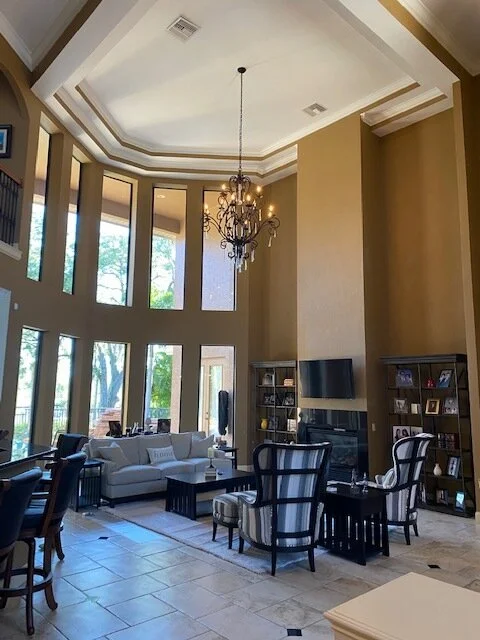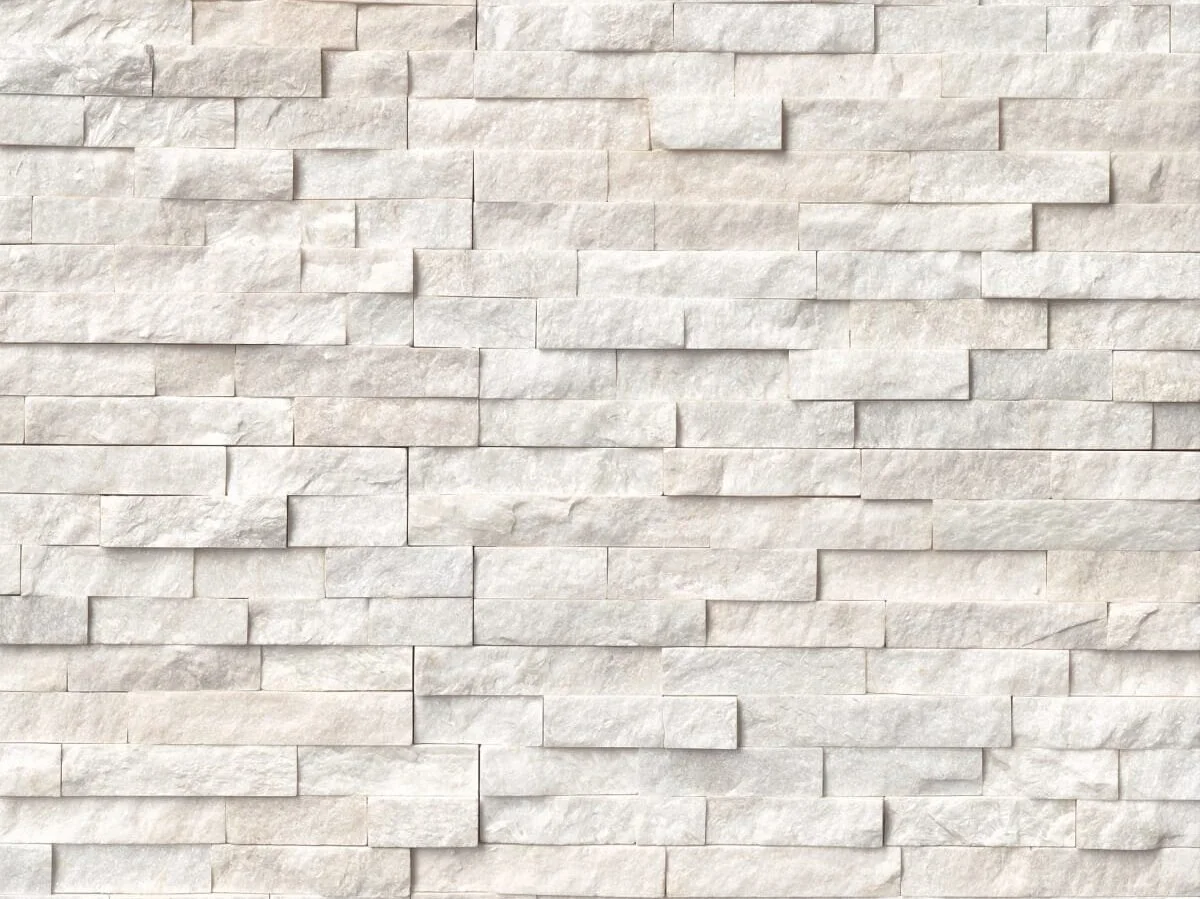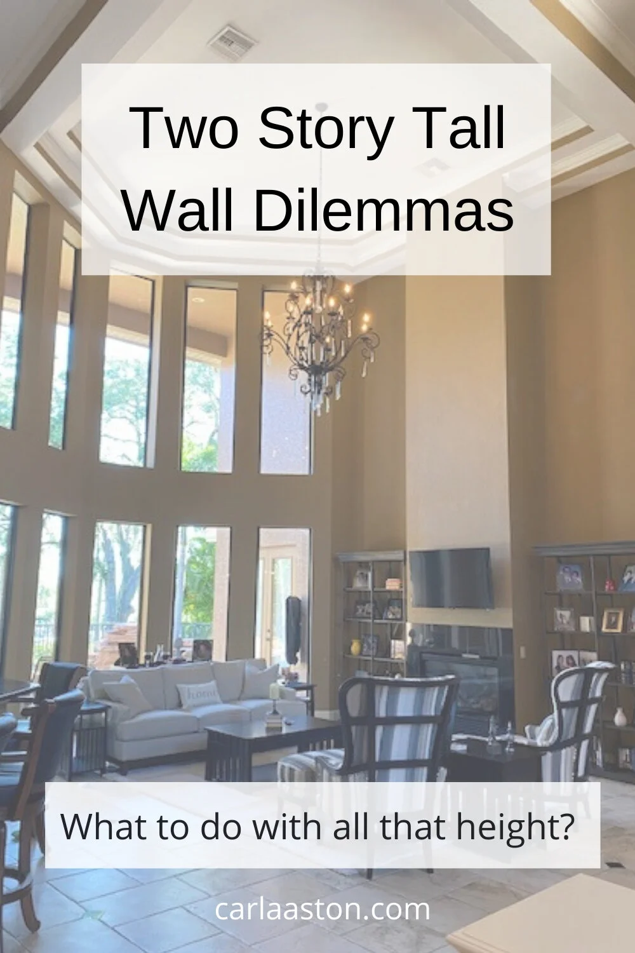I’ve got more tall wall dilemmas to share here, these aren’t getting any easier! And get ready to meet the mother of all tall walls, included in this post!
One design trick that has been guiding me here in all these dilemmas that I’d like to point out, is that if you have an extraordinarily tall or wide wall to deal with, try to break it up somehow.
As you’ve probably noted in this wide wall dilemma post and this tall wall dilemma post, I used furniture, floor lamps, and other items to break up the space so that the negative attributes became easier to work with.
I’m going to do that here with these, below, as well.
My blog contains affiliate links. Any purchases, at no additional charge to you, render me a small percentage, are most appreciated and make this blog possible. :-)
Tall Wall Dilemma #1
The first tall wall dilemma I’m sharing today is this foyer wall, pictured below. The homeowner didn’t know what to do with this space. She had a console here before, but everything looked short and insignificant because of the overall height. The ceiling height here is 17’.
I like that this super tall and narrow niche is rather isolated. The other side of this niche is a big stair and more open areas. Because it is off to one side and doesn’t reflect any other architectural feature, I think it is a great spot to make it a feature by itself, something not done anywhere else.
This tall wall niche area in foyer needs addressing. It’s a great place to do something interesting and different.
You can see the niche from the main floor above.
This stair is opposite the tall niche area.
I think this is a great place for some pattern and I’m thinking wallpaper!
Because this wall space is so tall and most wallpapers come in 4.5 yard lengths, I framed out a section of it at about 13’-0” tall here in my sketch, so we don’t have to piece together the length of the run of paper.
Basically, it’s similar to what I did on these walls below, where I used trim moulding to frame out sections of the wall to receive wallcovering.
I’d like to keep the wallpaper neutral but a definite simple pattern.
I probably wouldn’t go with a big floral or anything here at the entry. This strie type pattern from Thibaut would make a nice pattern for this space.
Thibaut, Echo, Wallpaper
I thought the white background looked fresh and would be a nice contrast to the beige wall color. The gold in the paper sort of reflects that wall color and therefore, makes it a nice, neutral mix of color that they already have.
She already has a console directly across from the door down a few steps, so here, a bench might work out better. Not a low bench though, I think we need something with a back here, for height.
I like the shape of this upholstered bench and it comes in a Crypton fabric in a “flax” color, so I think it would look good in front of the wallpaper.
I’d add a nice lumbar pillow there too, as an accent.
The high upholstered back on this bench is great for a tall wall space.
The cream lumbar pillow will play into the beige and white look here.
A new light fixture is definitely in order, and I love a lantern in a foyer. This lantern works well as a very vertical, long fixture is appropriate. The gilded finish works with the wallpaper and the shape reflects the window as well.
I’d do a bigger rug too in the entry, as the floor is very monochromatic. Even a jute or natural fiber rug would work there, to lighten up the floor and echo the niche a bit.
Some smaller stacked art pieces, maybe 24” W x 18” H, could go directly above the back of the bench. A little gilding on the frames would be nice.
Foyer lantern in gilded iron finish is a tall fixture, perfect for an entry hall.
A natural fiber jute rug would work well in this entry hall with a dark tile floor.
Here’s my sketch, below.
You can see that the framed wallcovering sort of breaks up the overall height and the tall back on the bench manipulates that visually as well. The horizontal strie pattern stretches the width of the wall while the artwork sort of plays in here, almost accentuating the height.
It counterbalances the other things I’ve done and sort of celebrates this tall, separate niched space.
I love that this niche feels special now and very intentionally designed. :-)
Tall Wall Dilemma #2
This is it! The mother of all tall walls!
That is one tall fireplace wall, isn’t it?
One of my blog readers sent me this room and another room in my earlier round of wall decor posts. At that time, I struggled with this wall and worked on the other one she submitted instead.
Well, she submitted this again, so I wanted to address this one for her, especially since I had kind of avoided it the first time. :-)
She had asked about cladding the fireplace in some stone material, so I know she is thinking about a little bit of remodeling. And in light of the main problems that I saw with this space, I felt a little redo here could be really worth it.
What’s making this wall seem even taller than it is?
That really skinny fireplace center section that isn’t broken up at all.
All three sections look sooooo narrow and tall and are so unadorned, architecturally.
The tall bookcases would seem to make sense here, but they really don’t contribute to helping this space feel more approachable or inviting.
I’m also not a fan of the striped effect of the paint job at the perimeter of the ceiling. Basically the painter did vertical surfaces in the wall color and horizontal surfaces, the ceiling color. No doubt the textures on those surfaces repeat that as well.
When you look up, however, it all just reads as a ceiling, doesn’t it?
Look at the top of the fireplace where it hits the ceiling. That vertical space bleeds into one of the verticals at the stepped ceiling. So that’s an issue if I wanted to paint it all the same color.
Back to the tall wall.
I think we need to architecturally break up the height of this wall.
I would propose widening the center fireplace section, adding about 6” on each side of the fireplace up to about 2/3 of the way up. I’d then cap that with a crown of sorts. That lower section can be tiled or done with a stacked stone look.
This stacked stone would work well on their fireplace wall. It’s a light, neutral color, and won’t fight with the tile floor they currently have.
Designer Tip - Whenever you are doing a wainscot or tiling part way up a wall, etc., be careful not to cut the room in half. It’s helpful to go either higher or lower, so that one part can dominate. That’s what I did here. I want the lower part to dominate, so I didn’t just divide the room in half.
The tv could be lowered a bit and changed out to “The Frame” TV…..so that it looks like artwork when it’s not turned on.
I’d come down a bit on each side and run the moulding across that back wall to again, break up that wall and the verticality there.
I’d put more of that stacked stone or tile back there so that it creates more of a unified horizontal look to the shorter section of wall there. This material could be a honed marble tile or some other finish, but I think the stacked stone would be appropriate for their stone tile floor.
Regarding the tall bookcases, I am hoping they can use those in another room, because I’d like to see them replaced here.
Why? Because they’re big and they require a lot of stuff to put on them. It looks like there’s mostly picture frames on the shelves. That’s probably not ideal for a living room like this. It appears a little cluttered and spotty.
I just think the wall needs fewer small items and instead, bigger bolder, items to work with these tall spaces.
I’d put two bold consoles in the niche areas with tall mirrors above. With a large vase and some branches, this would feel much less cluttered than bookshelves and hold your focus more.
This console would make a nice modern statement on each side of the fireplace and work well with the rest of the furniture in the room.
To me, the consoles work more with the rest of the furniture in this room and the mirrors will reflect some light into those shadowy niches.
In summary, on this tall fireplace wall….
…..as the wall is now, your eye just runs all the way up to the ceiling because there’s nothing stopping you. Breaking the wall up in this way keeps your eye lower and more focused on the bolder pieces. It’s doesn’t feel like just a long runway to the ceiling anymore.
Once the architectural modifications are done, then the white painted stripes under the ceiling area can be painted to match the wall. It would create a cleaner look and help you focus on the new fireplace material and the bold consoles.
Oh, and I’d go light, creamy white with all the paint and finishes. It’s just going to work better with the furnishings and create this really up-to-date, lovely living room. :-)
I know….it’s a lot to do.
And I’m sure an easier, magical fix would have been desired. However, it’s a big problem wall that wasn’t designed and built thoughtfully in the first place.
Okay, I’m kinda worn out. I’ve had a real design work out!
I’ll be sharing more of these that came in next week, so stay tuned and subscribe to my blog so you don’t miss these wall dilemmas!
Please pin this to Pinterest for me! I appreciate your support!
Need a handy guide to help you with all your wall decorating dilemmas? I’ve got just the thing for you!

