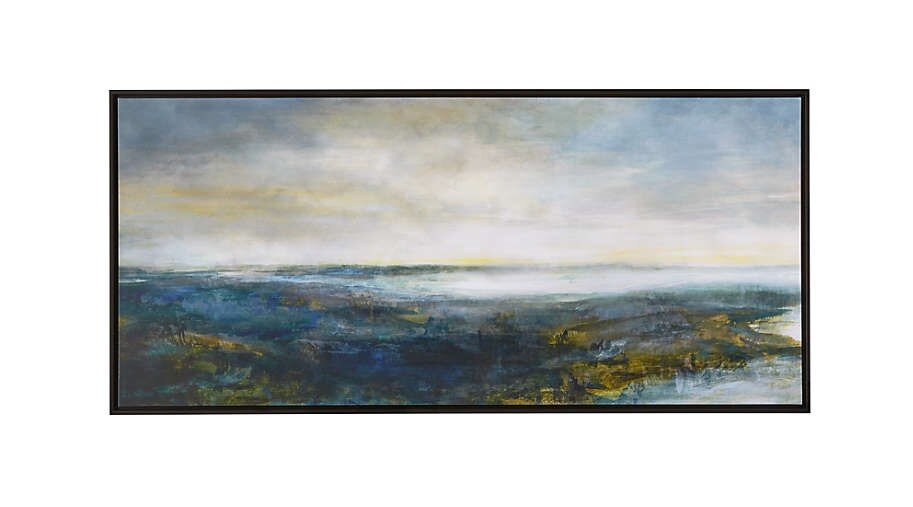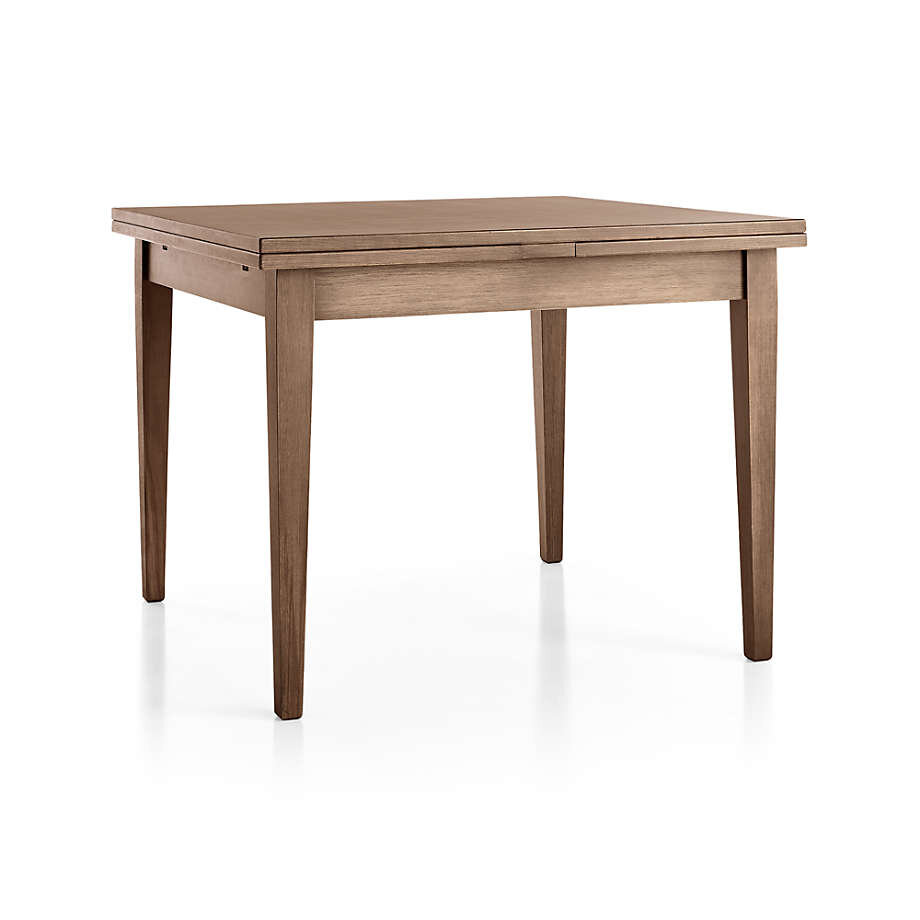I love the masculine vibe in this townhome design plan I created recently. The owner was setting up this place for their son who is in med school for the next 4 years. With a young doctor in the making, I wanted to take great care to get him a place where he can enjoy a little down time, when he can manage to be at home.
Here was the empty townhome. A little ordinary and plain, but some new furnishings will make it feel so much more inviting and comfy.
Seating Area - Will a sectional sofa fit?
He had an existing dark gray sectional sofa and wanted to reuse it if possible. I did a quick scaled plan and verified that yes, it would fit. There won't be much room for additional seating but a sectional here would likely make best use of the space.
Townhome Furniture Plan
Here’s how I would fill the rest of the space.
As far as the rug is concerned an 8 x 10 seems to work fine. Here's a nice wool rug with some color. You'll see on down below, how it would mix the colors in the room.
I like something like this for the coffee table. I like the idea of a warm wood and the live edge look of this table is nice.
I think this would work for a tv console, modern lines, closed storage, and I like the wood tone, walnut has such a rich look.
Then down at the end of the console, he could do a lightweight leather accent chair. I like the cognac leather look. https://rstyle.me/+uFfNiNdzbDBRoSnQt_638A
I like these pillows for the sofa, as they bring some of the warmth of the wood and the colorful rug into the space.
A small table by the sofa arm would be nice.
Paint Colors For townhome
In looking at paint, I like going with Sherwin Williams Alabaster overall, or if you need to go less white, SW Creamy or SW Aesthetic White are nice to try. I would do that on everything, walls, trim, ceiling, for a more modern look.
Then you could do an accent wall, for the tv wall, in the dark blue/green color that your son likes. I like that the tv would be on a dark wall, to minimize it, and the wood media cabinet color would look great against the color.
If you did the accent color on the sofa wall, the sofa would just blend into that dark color. I like the idea of the dark sofa standing out against the white walls with bold, darker art above it, on the white walls.
So, here are some colors to try, but you'd have to start with the rug first, and pull the color from there. Go pretty dark with it, I don't think it should read as too colorful, just more of a really dark, masculine shade.
I like these shades.
SW Tarragon
SW Gale Force
SW Dark Night
With that color in mind, I'd go for some new art above the sofa. It would reflect that accent wall color to this side of the room. This piece is 61" wide, so pretty big to do the job.
Dining Area Selections
One idea for the dining table is to do something that is expandable, so he could open it up if he wanted, but keep it small for everyday living or when he is just there by himself. This is simple and he could even just open it with one leaf up. and butt the other side against the wall. Then, keep 3 chairs at the table, with the 4th pulled elsewhere in the home until needed.
I would do a warm wood finish if you did the chairs like I'm recommending below, or any gray/cool toned chair. If you did a painted finish on the table, it might get scratched up and be harder to touch up. I like that Pinot Lancaster finish as a warm wood.
I really like these dining chairs, they're not oversized and the slung leather usually has some give, so they aren't like sitting on a hard seat. This finish, Sliverstone/Gray, would be nice and keep the chairs relating to the grays, but the other finishes would work too. If you did these chairs, then I'd do a warm wood table. Just thinking of mixing the finishes on each side of the room.
A piece of art that brings that blue/green color over to this side of the room in the dining area would be nice. Maybe some photography of the water or beach, since it is Florida and he might not get to the beach much since he's in med school. :-) This one mentions that it comes in 48" x 48", I’d do that big size on that wall.
Add some contemporary lighting
In Florida, I imagine he would like a ceiling fan? I like the Koa wood in this fan, it would work with the look of the coffee table. It looks like there are can lights in this room, so you might not need a light on the fan. It does come with an LED light kit, if needed.
By the sofa, I'd do a modern floor lamp. This is kind of cool and would give off ambient light there. You could put it at either corner.
For the dining area, something like this light fixture would be modern and interesting. It would be nice if it were hung up high overhead, so the table could be moved around a bit as needed and not have to stay centered under the light fixture. This can adjust to be 24" from the ceiling, so with the 9’ ceilings, it would be at 7'-0" AFF. (above the finished floor)
Masculine Vibe Townhome
So, here’s how everything looks put together. I really love the color and the modern, masculine style.
How Much For This Full Room Design Plan?
I often get asked about a service that is in between my Designed in a Click® service (currently priced at $375), which is really a Q&A, and then my Full Service offering, which is a local, more personal service (starting at $5000 min fee) where I’m with you every step of the way.
Creating design plans like this really falls into that category of the “in between”.
The main reason why I don’t offer this as a standard service, is because these “in between” kind of projects are never the same scope and type, so it is harder to offer fixed pricing. Also, because I hate doing revisions. :-)
Most people who want a more detailed plan will want to massage things afterward, asking for tweaking and revisions, and some follow up Q&A. When you have a flat fee, there is no way to foresee how much of that will happen and often it can get a little carried away.
When you change one thing in a design plan, you really need to adjust everything else, and believe me, my comments and design are thoroughly addressed in the way I feel is best in the initial presentation. (You really don’t want my 3rd or 4th option, because well, neither do I!)
I do work really hard to get it right the first time. :-)
If you have a project that has a scope more like something like this above (w/no revisions), then I can quote a custom price for that. You can email me here.
An Announcement
In case you wandered here to my website and did NOT get an email with this blogpost link, I’d love for you to sign up right below. You see, I had an email snafu about a week or so ago, and accidentally deleted some subscribers. You might be in that bunch and I would hate to lose you! :-)
























