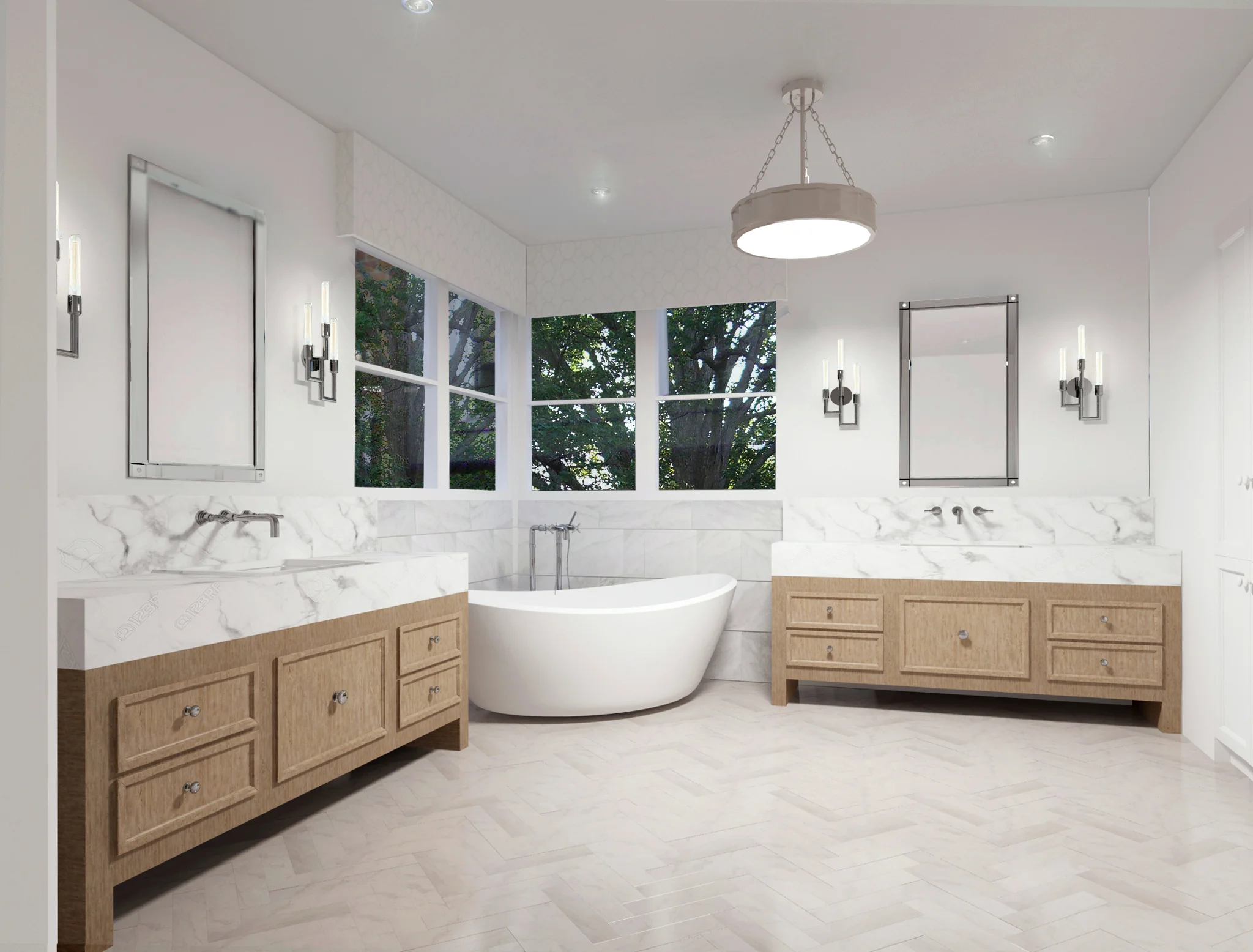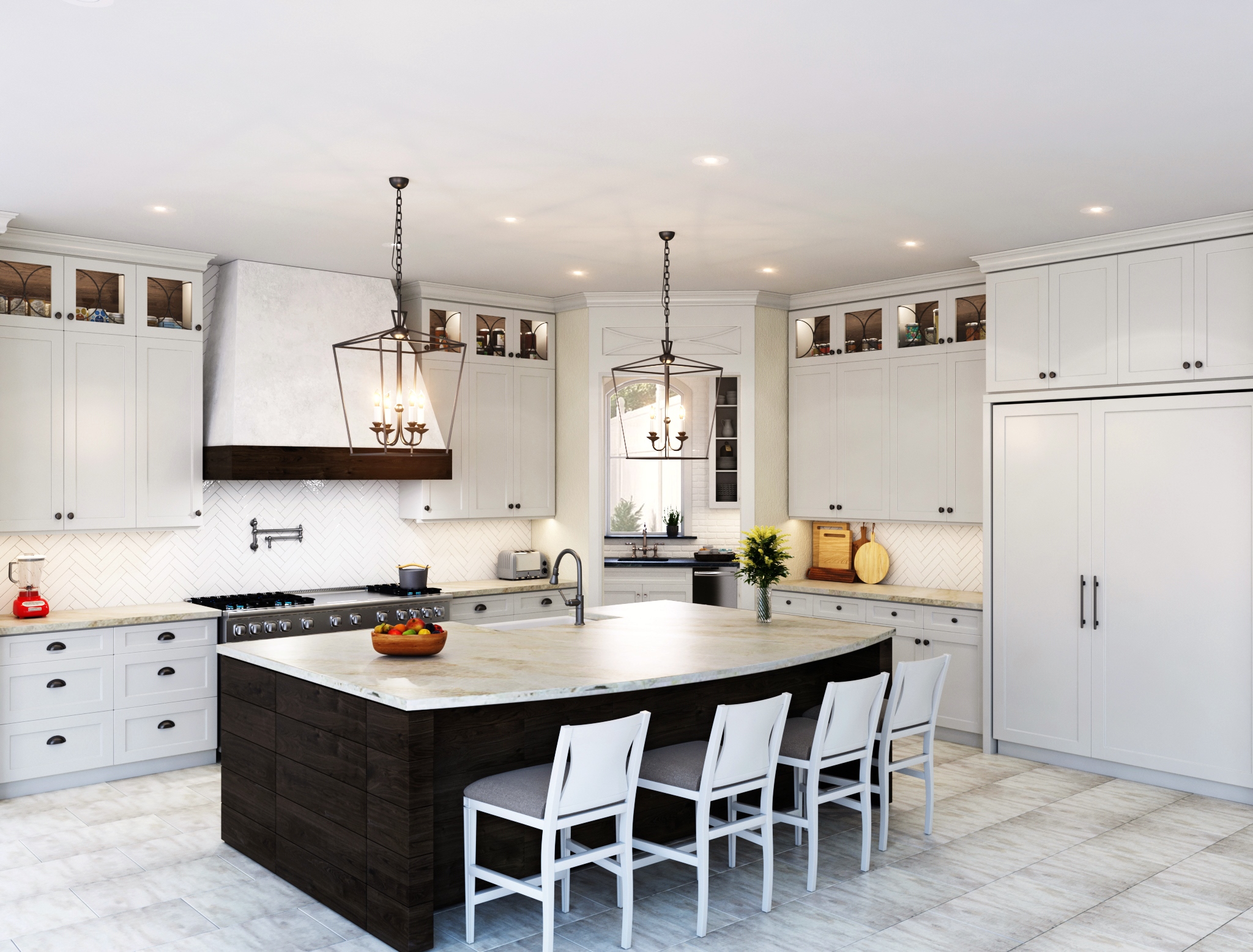Just this year I started hiring out for pro renderings for some of my interior design projects.
I’ve really enjoyed using this renderer and I’m going to share his contact info with you today, in case you are a designer and need some pro renderings too.
I have used his services with some of my projects that were in progress, but I also used his skills to render some jobs that I might not have gotten back into for photographs.
Although a good rendering doesn’t really substitute for actual photography of a space, it is better than nothing and it is a heck of lot less costly. :-)
I shared a few of these renderings in a blogpost earlier this year.
I’ve got some more today to share. Check out these below.
Master bathroom design with white marble look tile and wood vanities | Designer: Carla Aston, Rendering: Shebin Poothery #masterbathroom #whitemarblebath
Dining room with wood ceiling and tall French doors | Carla Aston, Designer | Shebin Poothery, Rendering #diningroom #woodceiling
These renderings show what this project, that was under construction for a long time, looks like. Haven’t gotten back into this job to shoot, but these show how the space mocked up.
Family room with high ceiling beams, shiplap fireplace, built-in cabinetry | Carla Aston, Designer | Shebin Poothery, Rendering #familyroom #shiplap #woodbeams
White kitchen rendering with 60” pro range and Taj Mahal quartzite countertops | Carla Aston, Designer | Shebin Poothery, Rendering #whitekitchen #kitchendesign
See the before pics of this remodel
You can compare the before photos and some of the later, in-progress, shots to the renderings shown here, in this post.
Here’s the fun Butler’s pantry on this job. I selected a white brick for the walls, concrete tile flooring, and then gorgeous soapstone for the counters.
This was drawn up meticulously in Autocad, with floor plan and elevations, then it was sent to him, saved to Autocad 2010. With a materials list and links to products and materials, he was good to go.
Butler’s pantry design with soapstone counters, white brick walls, concrete tile floors and wine storage. Carla Aston, Designer | Shebin Poothery, Rendering | #butlerspantry #concretetile #whitebrick
And…….here’s what you designers are waiting for.
His contact info. :-)
INTERIOR DESIGNERS - Need more tips on interior design business and design blogging? I have a separate blog, just for you.







I'm so excited to share some sneak peeks of this remodel I've worked on for about a year now. It is in the final home stretch and there is so much activity on the jobsite right now, with all the final layers being put in place. Come take a peek!