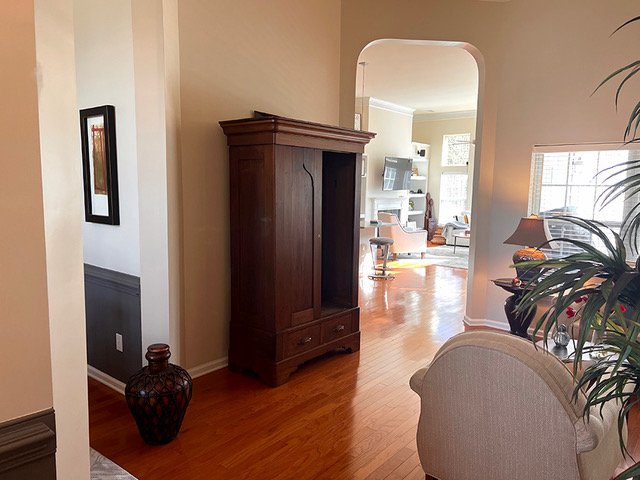If you don’t remember this project, you should check out the post where I worked out the design challenge for this homeowner, back last spring.
She followed my recommendations and did a beautiful job on her dining room and this small “pass-through” room that had stumped her.
How to Design a Small Pass-Through Room
I was so excited to get her final finished photos this past week! She is done and ready for the holidays. :-)
My blog contains affiliate links. Any purchases, at no additional charge to you, render me a small percentage, are most appreciated and make this blog possible. :-)
A Few Before Photos and the Design Challenge
Let’s start with the pass-through room first.
She had a couple of leftover pieces of furniture in here but was ready to spruce it up and make it feel more “designed”.
Basically, you pass through this small space from the entry to the main family room and kitchen through that tall arched door. It wasn’t a real destination in this home, but highly visible.
The dining room was open to the entry, just across from this space too, so they both needed to work together.
BEFORE - Looking into the pass-through space from the entry.
BEFORE - A tall armoire was located on the one tall wall across from the seating group in the pass-through room.
BEFORE - That big mirror would be good to reuse if possible.
BEFORE DINING ROOM - The large copper plates would be good to reuse. I didn’t like the chair rail really, here in this space.
BEFORE - The view from the dining room to the entry on the right and the pass-through room on the left there. You can see how the chair rail stops and starts on the wall in this open space and feels chopped up.
One of the big challenges here in the pass-through room was the big discrepancy between the height of the window in the pass-through room and the arched opening right next too it.
I wanted to ease that discrepancy by installing a new window treatment that would be taller but not too oddly high), above the short window.
I also thought using the copper plates from the dining room would be nice here and the mirror could go on the opposite wall, with a short bench.
Here was my recommendation for furnishings and that taller window treatment.
Sketch for decorating a pass-through room | Carla Aston, Designer
A quick mock up of the decor on the opposite wall, showing the big mirror reused. Carla Aston, Designer
Here are the Final Pics!
Didn’t that window treatment help here? And the upholstered furnishings look so nice. I do like the big mirror on that wall with the bench and the large copper plates make a nice accent wall there.
AFTER - Pass through room updated to an elegant and classy sitting room. carlaaston.com
AFTER - The taller drapery and large copper plates help accentuate the attribute of this space, its high ceilings. carlaaston.com
AFTER - That tall drapery really adds a luxurious feel in the dining room. carlaaston.com
AFTER - Removing the chair rail in the dining room helped as it looked so low in the space. carlaston.com
AFTER - Lovely color and new art helps soften this room. carlaaston.com
AFTER - A dining room and sitting room update done with a few design consultations. carlaaston.com
I think that pass-through room is a place I’d stop and lounge for awhile or sit and chat with someone. It makes such a nice entrance into the home and both rooms feel related to each other now.
I feel like the changes made here took advantage of the high ceilings and made them a beautiful feature.
So happy to see how this turned out!
See more about the recommendations I gave for this project in this post below.
I’ve been doing online consulting long before it was popular. :-)
If YOU need help like this for your project with some design ideas that you can implement on your own, check out my Designed in a Click email design service.
Pin this image below to Pinterest to save for later!
This blogpost was thoughtfully written by me, Carla Aston, and not by AI, ghostwriters, or guest posters.

















This small, pass-through room is actually more of an alcove. It is not a space that the homeowner really used at all but it did need to look designed (not filled with leftover furniture) as it is right at the front entry. Come and see what I suggested, keeping in mind the adjacent spaces…..