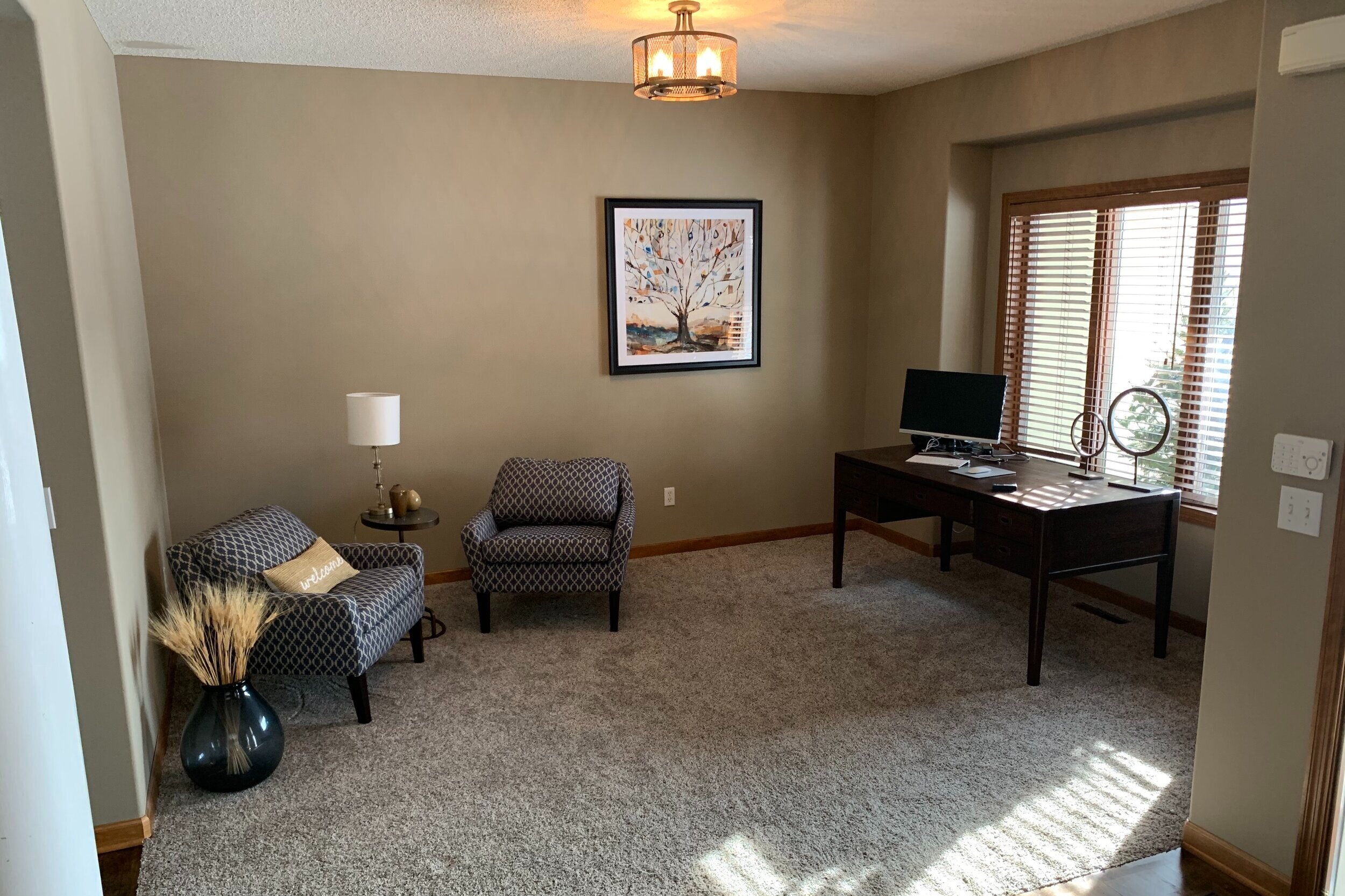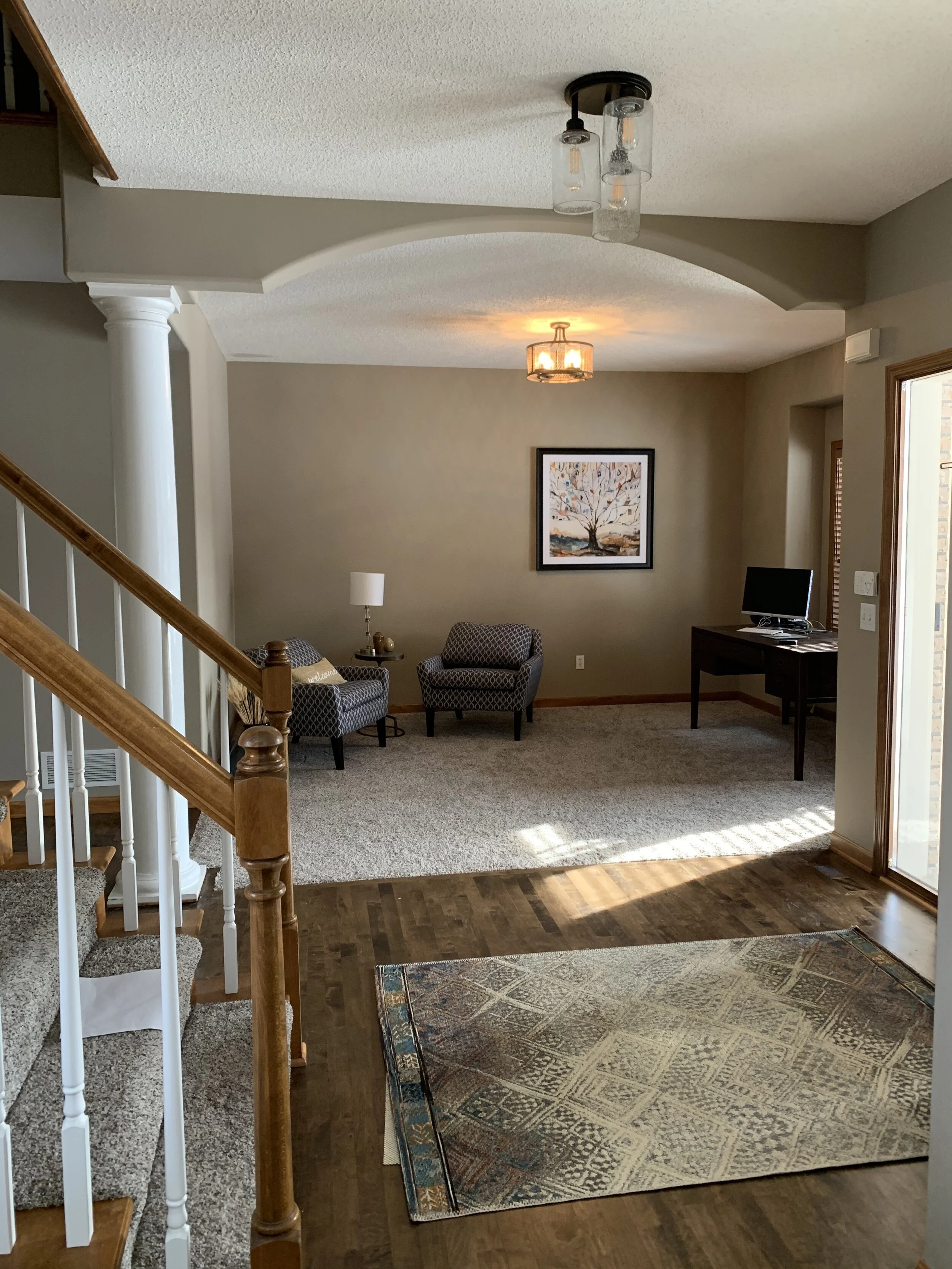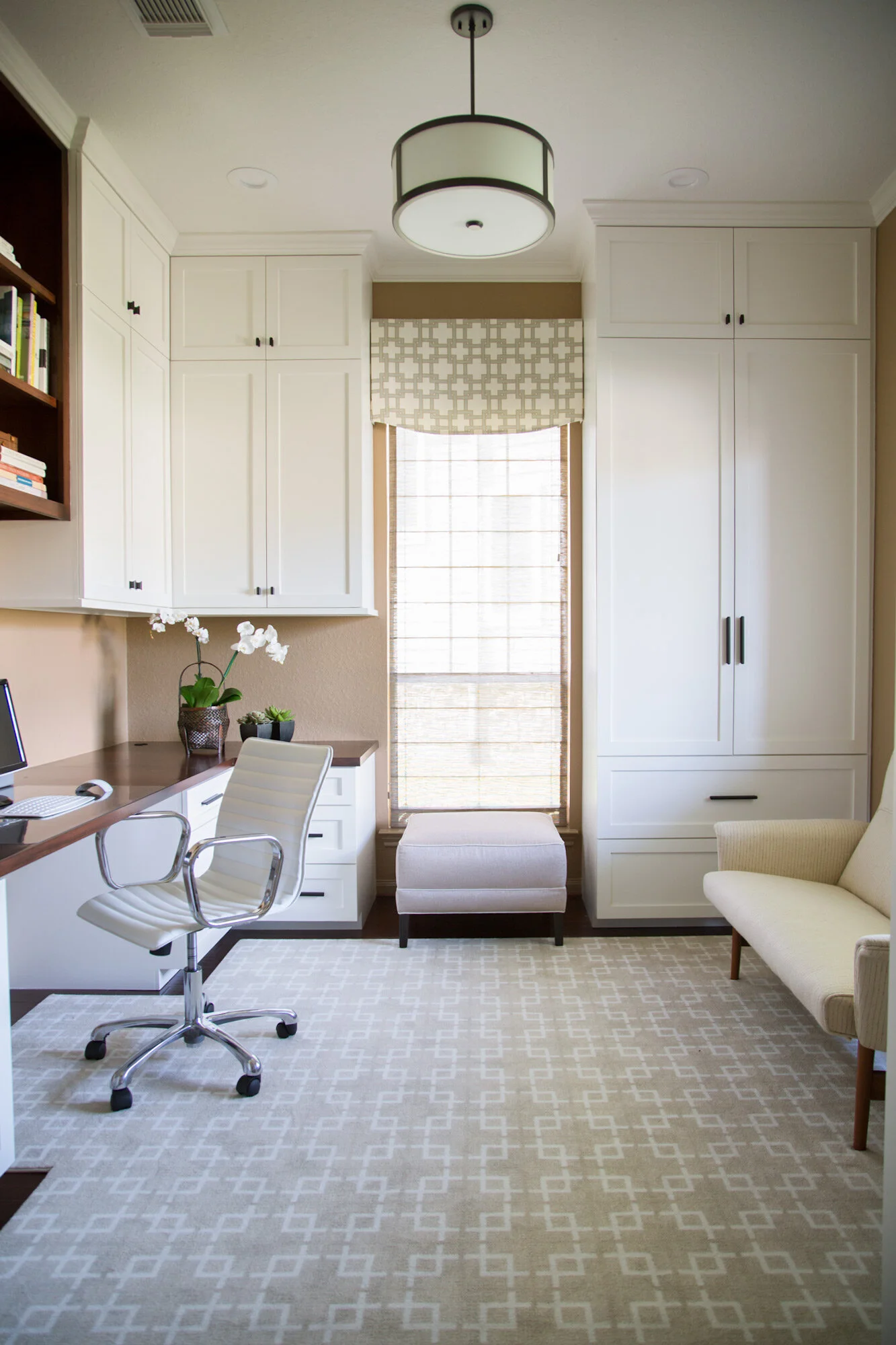This space had been a formal dining room in a past life and will now be made more useful, converted to a home office.
Many people have had to rethink spaces in their homes this past year. Even more are finding that, while working from the kitchen table or the bedroom was okay for awhile, their #wfh life needs a more permanent upgrade.
We all know that many companies have found that their overhead is much less overall, without a lot of that office rent to pay every month. With no clear end in sight for many on the work-from-home front, maybe it is time to get that workspace in order. :-)
That’s exactly what this homeowner wanted to do with her dining room. You can see it is right at the front door and is a nice sized space for a home office. She already had a desk, but wondered how else to fill out this room and if the desk should remain at the window. After all, being visible right at the entry, it needed to look nice, feel furnished and be an inviting place to work.
Pics of the former dining room - now home office
You can see this space could easily be enclosed and some French doors installed there, to add privacy. It’s a great spot to convert for a home office, for sure. My own home office was open like this too, first built out as a small front living room, and I enclosed the area and added French doors.
This home office, located just off the entryway, needed some furnishings and design.
As a former dining room, the space was open to the entry hall.
This space could be walled off later on down the road for more privacy in the office.
Right now, she was asking about furnishings, so I was happy to make some recommendations.
The desk was staying, but the other furniture could be replaced. With many of my Designed in a Click consults, I try to utilize what I see in the pictures I’m sent, as much as possible. In this case, the desk, a chair, the wall decor and small table were reused, with more new pieces recommended to build out a comfy, versatile work-from-home space.
Former dining room now being used as a home office.
My Home Office Furnishings Recommendations And response
Wow, what a neat and tidy office! :-)
First of all, I like that you put your desk at the window. That's great for zooming and video that you might have to do at your desk and it is nice to look out some. Leave that there.
Next, I think the main problem is that you need to fill that big wall that you see when you enter the home. You can go with a bookcase, but I like the idea of a tall, closed cabinet that you could use for other storage. That will fill up that wall space and make the space feel more designed. I'd top it with a few bulbous looking vases, to top off the look.
I like this cabinet as it has a white modern look and is big enough to really take command of that wall.
Here’s another option for a tall storage piece, although you would have to have the books and some nice decorative items to put inside since it is all glass. At least with glass, there is little dusting, like with open shelving.
I'd keep one of the chairs you have and move it to the corner by the desk. They are rather short, so if you do have a budget that can spring for something else for the more visible spot or something maybe on down the road, then I'd go for something more substantial.
This chair with a taller back and an ottoman would fit there nicely, it comes in a leather or fabric. This just might become your favorite place to take a break. :-)
You can use the little side table you have there and add a bold patterned pillow and a floor lamp beside it. This floor lamp is substantial and will brighten up that corner.
Then, I'd flank both sides of the tall cabinet with art pieces. These can even be your own photographs that you enlarge, print and frame all the same size. I like the idea of white-ish modern look frames.
I’d move that existing art piece on the wall opposite the window wall. I think it would fit nicely there and brighten that corner. Put a tall plant (that gets by without a lot of light) or a faux plant (invest in a really good-looking one) in the corner by your desk to soften things there. A big basket under the art, for a blanket or extra pillow would be nice too.
Here was my quick sketch to show the layout of this room.
I would consider replacing the central light fixture to something a bit larger and softer looking, with more of a shade type look. This light fixture would be a good option.
Lastly, it might be nice to add a finishing touch to the windows and do a fabric valance across the inside of that niche area. A light fabric would brighten up that space and add some interest and you could add some color in a pattern there too. Again, that could be done down the road whenever you want.
Here’s an example of a simple valance with a patterned fabric .
There are a lot of ways to adapt this scheme to fit other styles, but I think this gives a good idea for layout and type of items to look for.
She has ordered some furniture pieces and already has the light fixture installed. She’s assured me of a photo of her completed room when done! :-)
Are you looking for some help for your bare walls?
Try my ebook guide designed to help you with your wall decorating dilemmas.
Get your copy today to help you manage your blank walls now and in the years to come!












