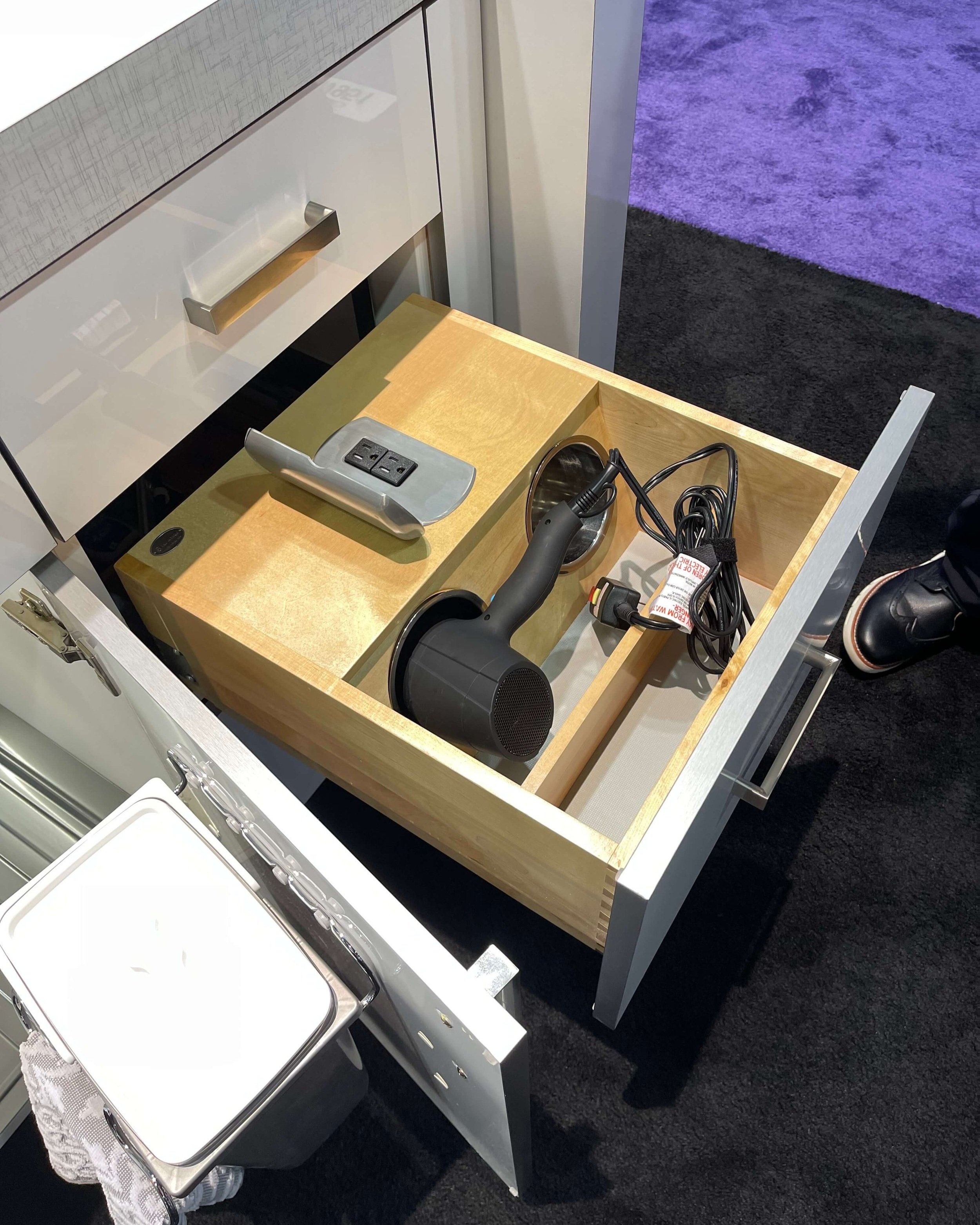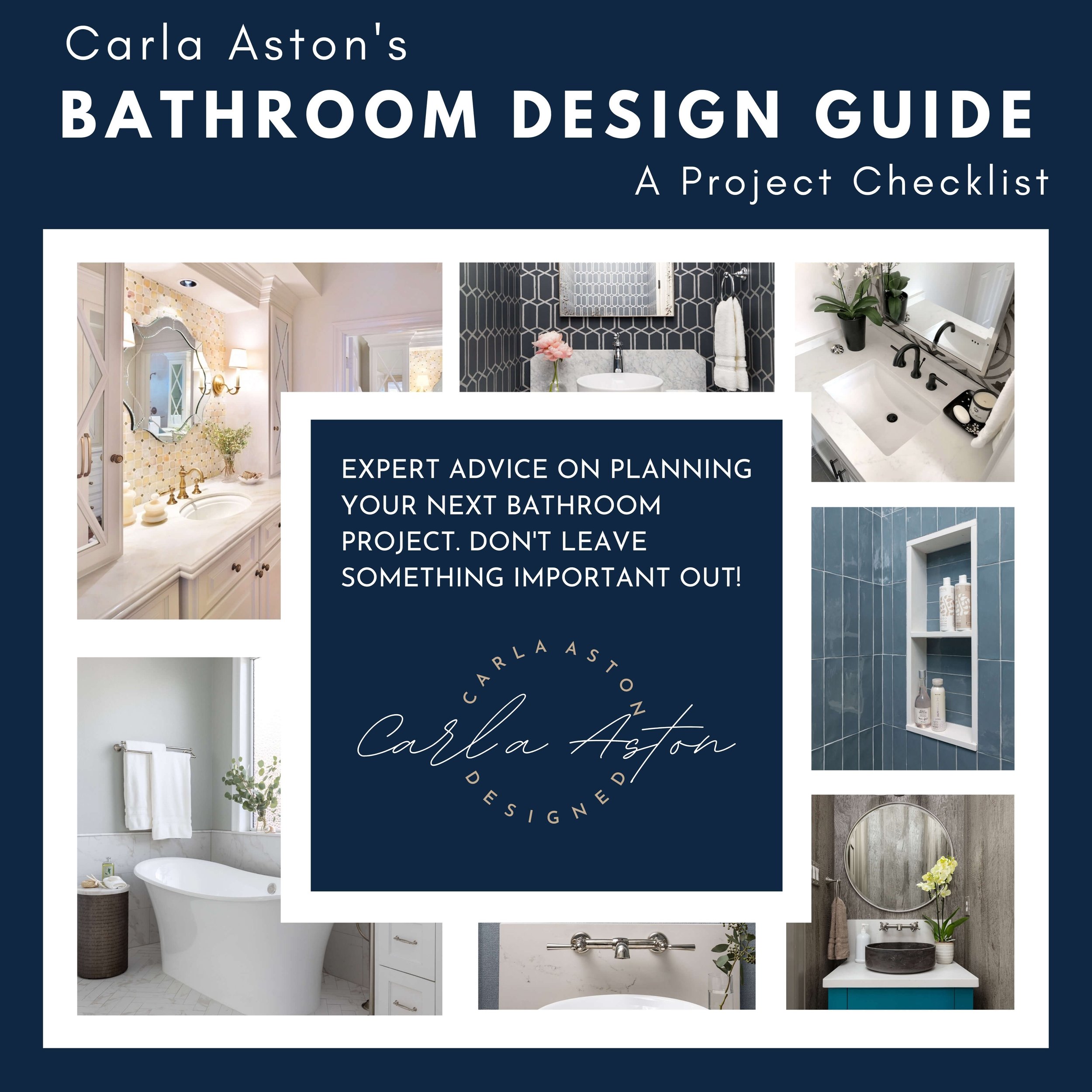Let’s chat a bit about bathroom design and remodeling today.
This is the second place in the house, after the kitchen, that people typically want to update in their home. Since I’m designing several bathrooms now and recently completed a beautiful primary bath and closet I’ll be sharing soon, I have bathroom design on my mind.
I would like to share a few tips today that I’m always referring to and share when working on bathrooms.
Design this room for you and your needs.
Finish materials really count in a bathroom design.
Make sure you allow for all electrical needs.
Don’t DIY unless doing only a partial update or are competent in home construction.
1) Design a bathroom for you and your needs
Remodeling a bathroom is an expensive redo these days so you might as well make it really fit your needs.
There are so many features and options in bathroom design, it is a good idea to figure out your wants with priorities and limitations, both budget and architectural, in mind. You might even be remodeling with resale in mind too, so that can be a big factor in your considerations.
Start by making a wish list of all the wonderful things you want in your bathroom.
For example:
Seated vanity
Steam shower
Wall mount faucet
Bidet toilet
Zero entry shower
Huge soaking tub
Etc……
Make your list of must-haves for a bathroom remodel. carlaaston.com
You may not want a tub in your bathroom. Most realtors have told me that as long as there is one in the house, that is normally okay.
Out of all the bathrooms I’ve done, I’ve only had one person that loved baths and personally selected the tub. Mostly, we’ve taken out a lot of tubs and opted for bigger showers or more cabinetry, but that is your choice.
You may need a zero-entry / curbless shower for ease of entry. Maybe you prefer a seated vanity for make-up and getting ready or maybe you really want one of those new bidet toilets with the heated seat that does all the things for you.
Whatever you do, make sure you include what is important for you and consider what you might need in a few years down the road too, like grab bars. ;-)
2) Finish materials really count in a bathroom design.
Finish materials probably count more here than in a kitchen. While cabinets and appliances make a huge impact in kitchen design, tile and surfacing products play the biggest role here.
A small bathroom’s material selections. carlaaston.com
Use products you love that will give you the durability you need. Obviously, they all need to work together well but the details of how all these products fit together in a bathroom (material transitions) make a big difference between an “okay” bathroom and a beautifully designed one. :-)
Here’s a really quick video on how I selected the tile sizes from our vendor’s huge list of Cararra marble options to work in this bathroom below. I needed a large scale tile for shower walls, a mid-size tile for the floor and then a mosaic for accent features.
The shapes and styles had to work together well. (Luckily the ones I selected were all available and not out of stock.)
And keep in mind, we’d already selected the type of tile we wanted to use, Cararra marble, so this was just a size and shape selection.
Primary bath still under construction, but almost done! carlaaston.com
3) Allow for electrical needs
There are so many new products for bathrooms these days, make sure you allow for all those electrical needs when you plan.
Guess what one of the hottest things in bathroom design was back in 2020? A bidet or washlet for the toilet!
If you want warm water for that, then you need an outlet behind the toilet. Cold water bidets are not so fun to use. :-)
Toto Neorest toilet with bidet and many other features requires an electrical outlet. carlaaston.com
Those nicely lit mirrors that add additional light to a vanity are nice to have, but you have to plan for that. Many times these are just extra light, not the only light around the vanity area.
These lit mirrors are popular these days and a great addition to your bathroom. carlaaston.com
Drawers with outlets in them are nice too, but you need to make sure and plan for all the bells and whistles you want to add.
The handy hair tool drawer from Rev-a-shelf is on many a wish list in a bathroom remodel. carlaaston.com
See how the outlet is right there when you open the drawer and if the outlet is in use, you cannot closet the drawer, keeping safety in mind. carlaaston.com
Consider upgrading your ventfan as well, as you likely have a builder grade model that isn’t doing much to take the humidity out of the air.
4) Don’t DIY unless doing only a partial update.
Bathroom remodels seem like small projects because they take up a small amount of square footage, but they can be a challenge to navigate and to layer in properly, the best subcontractors for the work.
Primary bathroom demo. It’s a big mess and tough to coordinate yourself. carlaaston.com
Plumbers, tile installers, painters, electricians, carpenters, etc. all have to come into this space multiple times during the project to complete a bathroom remodel. Getting these people in when you want them without lots of gaps in the schedule is challenging for even the best contractors.
I remodeled one of my upstairs bathrooms years ago with my own subs and I’ll never do it again. It is worth it to hire a general contractor to me.
Tile and the tub awaiting installation in a primary bath project. carlaaston.com
It is definitely best to have your design completely figured out and all your selections made before you begin. And of course, check availability on everything before you demo! You don’t want to be waiting weeks for that tile you wanted after your bathroom is all torn up.
There are a lot more considerations in my Bathroom Design Guide. If you are thinking about a bathroom upgrade this year and don’t want to leave something out, then this guide is for you.
This blogpost was thoughtfully written by me, Carla Aston, and not by AI, ghostwriters, or guest posters.













There are a few considerations to keep in mind when choosing a sink for a bathroom and I’m sharing those here with you today.
I have seen a lot of sinks in bathrooms that aren’t really quite right for the function of the space. Let’s not let that happen in your new bathroom!