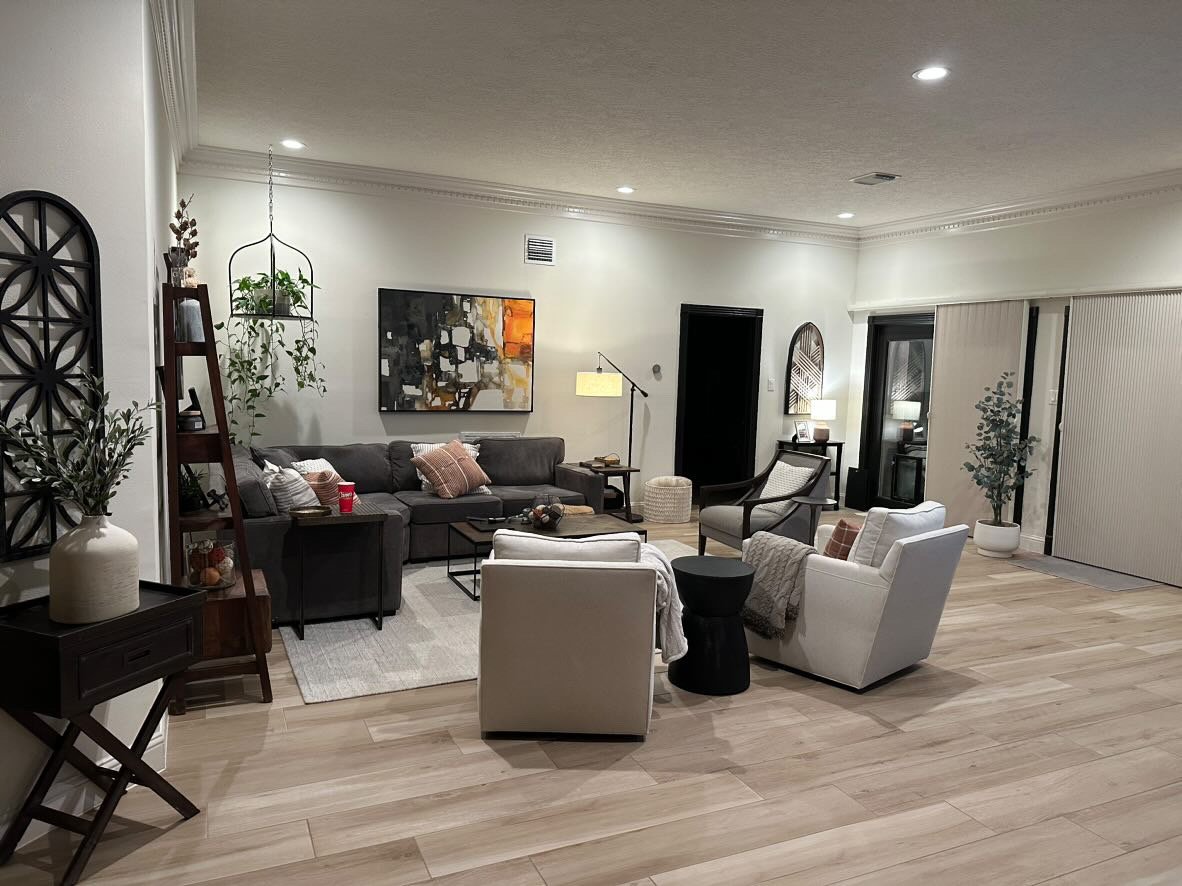I’m sharing 3 fairly recent design challenges today, I just love a Q&A! I want to know with these, what would you recommend? Do you have any further suggestions?
Q&A Design Challenge #1 - Furniture Layout/TV Location
The first came in regarding a furniture layout / tv location situation.
They have the tv hung over the fireplace but there is space right in front and it just appears too empty. They want to know what to do with that area in front of the fireplace that feels like a big, open void.
Large living room with tv over fireplace.
Seating group in large living is far away from the tv and fireplace.
I like the furniture they’ve chosen, it looks comfy and new.
Obviously, with the sliding doors and the opening that looks like it goes to a hallway with bedrooms maybe, needs direct access.
First, I set out to just answer her question, how to fill that void.
I recommended two tall lounge chairs to flank the fireplace, much like these do here in this photo.
This photo was published in House Beautiful in 2013 and the designer was Peter Dunham.
I also felt that this area could use a bigger rug, something like this one, below.
A larger rug would be nice for this area to warm it up and make the seating area feel bigger.
However, the big problem here is how far away the tv is from the seating group.
So, I suggested another layout that would move the tv to a wall in that seating group, making a more cozy tv viewing area and not giving up any seating there.
Sketch with a furniture layout solution for this tv placement situation. carlaaston.com
She could still have the two chairs at the fireplace and put some art above there, to make it a cozy nook off to the side.
Q&A Design Challenge #2 - Odd Wall in Dining Room
This next Q&A challenge came in about a dining room that had an odd wall.
The home had been added onto and this space had an arched support beam that was sort of in the middle of the dining space. It created odd wall sizes on both sides and there was crown moulding only on one side.
You can see, the dining space is in the “corridor” type area and in the more open living space too.
View into kitchen from dining space.
They had put this console and mirror on the far left of the wall, as it related to the kitchen area, but they didn’t know how to address the dining wall situation.
Awkward wall space with arched beam. What to do with this wall?
I felt like that arch needed “legs” because it felt like an accident and definitely a leftover necessity from a remodel.
I like for all my remodels to look like the design was meant to be that way from the get go. It doesn’t look like that here.
I suggested to furr out just a few inches from the wall to more enclose that dining space so it doesn’t seem so much like a corridor. That will give the space more separation and feel more intentional.
Then, I’d get a smaller furniture piece to replace the console to give some breathing room around that furniture there.
Sketch with design solution to this awkward wall challenge. carlaaston.com
She asked about putting crown moulding on the other side of the arch too, going into the kitchen, but I don’t think that is necessary, as now it looks more like two different spaces.
That would also create challenges with her upper kitchen cabinets, so I think it is best to leave that alone.
Q&A Design Challenge #3 - TV Cabinet?
Last on the list today is this cute home with a wood stove looking fireplace.
She wanted to know what kind of furniture piece to use for the tv as the small media cabinet just wasn’t cutting it.
BTW, you should see their cool mountain view out those windows! :-)
Cool mountain house but what to do with the tv?
The small media cabinet feels too tiny and oddly located on the wall.
I considered moving the tv to the end wall, but they are keeping the two sofas and big lounge chair. Arranging all that would have turned their backs on the wood stove fireplace which would have been sad and would block off the seating group from the open space.
I think they just needed a bigger tv cabinet, something tall, that would balance the black flue and add height over there in that grouping. I could see eventually getting a sectional there for that corner that would work well with this layout.
I proposed something like this cabinet from Crate and Barrel. It comes in various finishes, but this one seems to work with the floor.
I can see a sectional in a blue-green color of the kitchen island someday. That would be nice!
Do you know where I received these questions?
They came from the Q&A I do with my subscribers on Instagram once a month.
You, too, can ask a question, typically the first Saturday of the month, for a VERY good deal of $2.99 per month. These are all design questions I might publish here on my blog, as I always need great content and these make for stories my readers enjoy. :-)
You can join today to submit your question in our upcoming January Q&A. I answer in the Instagram subscriber group in their stories on that Saturday. They can submit up to a week in advance via my DMs there.
Follow me HERE on Intagram and then hit the Subscribe button on my profile to get in on the next Q&A!
This blogpost was thoughtfully written by me, Carla Aston, and not by AI, ghostwriters, or guest posters.












