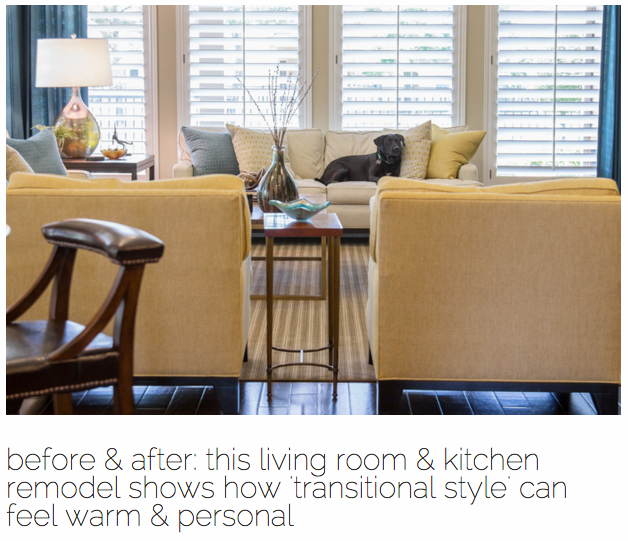This project was just too good to stuff everything about it into one single post, so…
I’m sharing Part II today, along with all the additional, yet still fabulous spaces we designed. Some were partially redesigned; some were gutted; all of them you’ll want to see.
RELATED ARTICLE:
Did you miss the first article about this remodel?
Then click the cute pup down below to catch up!
BTW: All after pics taken by photographer Tori Aston. ;-)
Let’s start today's walkthrough with the dining room.
If you’ll remember from my previous post, we had a problem with too much brown in this home.
Here’s the dining room before pic:
While a good concept and a good direction was going on here, we needed a bit more “design” to creep in.
We started with color. Yes...I pushed them to get rid of some of the brown and, instead, go with this gorgeous peacock color to surround their existing dining table. Their slipcovered linen chairs work well, as they stand out more with the colorful walls. We changed out the lighting for something with a little gilding in a boxy shape for a leaner, more contemporary style; and we pulled this painting in from a back bedroom. (The triptych was perfect for her stairwell.) Sometimes all it takes is paint and lighting to render a totally new look.
Here's the after:
The entry hall is directly across from the dining room, so...
We wrapped that gorgeous color into this space as well. It provided a nice backdrop for the homeowner’s modern styled console that needed an update with new lamps, mirror, and accessories. The new rug softens this space and combines our color palette nicely.
Before:
After:
Next we’ll go to the powder room, which is around the corner.
It wasn’t bad, just dull.
So I wanted a little drama in here. I loved this geometric gray wallcovering with the metallic touches; it’s perfect to glam this place up a bit and combine the gray and gold in this room. We did a Restoration Hardware vanity with a gray limestone top. The Kohler faucet has a warm brassy finish; it’s not a true brass, but the warm metal is such a nice finish on top of the gray limestone. The tall mirror soooo works in here, as it reflects the glass orb pendant. All in all, it’s definitely more stylized and special.
Here's the after:
Next was the laundry room.
Although we maxed out this budget, this homeowner still wanted to upgrade this space. They used this as a sort of second bar area for parties and get togethers; so some beautiful cabinetry, finishes, and lighting did just the trick. Who wouldn’t love to have this gorgeous, sleek cabinetry housing all the cleaners and household products, while leaving only glossy tile and beautiful lighting and hardware to see!
Here's the after:
And finally we have the last space I’ll share with you today: the master bedroom.
We consulted with the homeowner on this, and she finished it out herself. The dark gray paint color, rug, lamps, bed selection...those were the areas our input was needed. And because she is ever-so-talented and design savvy, she did a great job of putting this room together herself.
Here's the before pic:
And here's the after:
Think I’m done with this project? No, I’m not.
I’ve got one more gorgeous room to share: the master bath. I’ll fill you in on it in a week or so. I just can’t unload too much goodness here at once. It needs room to breathe. :-)



