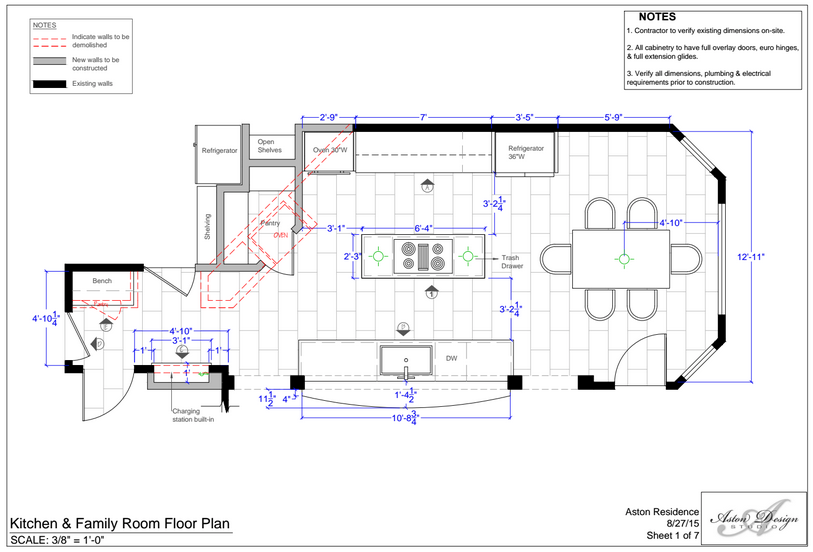I’ve changed my mind.
Designers do that too you know — occasionally — especially when they are acting as their own clients.
I’m working on my kitchen remodel; currently, we’re two weeks into construction. And although I had carefully considered what I wanted (especially with regard to having a mudroom)...
After demo, and with the urging of my husband (my other worst client, myself being the absolute worst), I changed my mind.
I was going to build in this great little shallow cabinet into the wall space outside my laundry room so my husband — who makes stacks of papers everywhere and charges devices all over the house — can have a place to put those items as soon as he walks in the door from the garage. In case you missed that post, details about that whole situation can be found HERE.
However, I would be taking away space from my laundry room, which is tiny, btw — and it would mean a lot of wall reconstruction there. (That wall is holding up the stairs.) So, although I know you can basically do anything you want in construction (it’s only a matter of how much you want to pay), I decided to simplify things and rethink this area.
Instead of putting that countertop in that location I decided to move it to where I had originally wanted the bench: where my former tiny pantry was, behind the door. I’m kind of worried that my husband will bypass it with all his stuff, what with it behind the door and all, but I made him swear he’d use it. I decided to delete the bench at this point, because I no longer have kids and — really — we don’t stop there much anymore compared to how we used that space when they were around.
Then, this past week, the sheetrock went in, revealing how open and spacious this area was compared to how it used to be.
I’ve decided that maybe I can put the bench on that wall. After all, it’s down low, not up in your face; and if it only protrudes out around 15”, with the wider space there now, I thiiiiiiink we can have our bench, too, without it seeming so crowded or having to build into the laundry room. (Maybe.) I’m going to wait till the cabinet boxes go in to decide. I don’t want to crowd this space but, then again, I do like storage. Also, I’m sure the next family who moves in would appreciate a bench.
Because, you see, while I was dead-set to build it all the way I planned (no matter what had to be done), I walked around the corner and reviewed my laundry room more carefully and saw this on that wall:
And that’s when I melted.
Because there’s no sense in remodeling fond memories. ;-)






