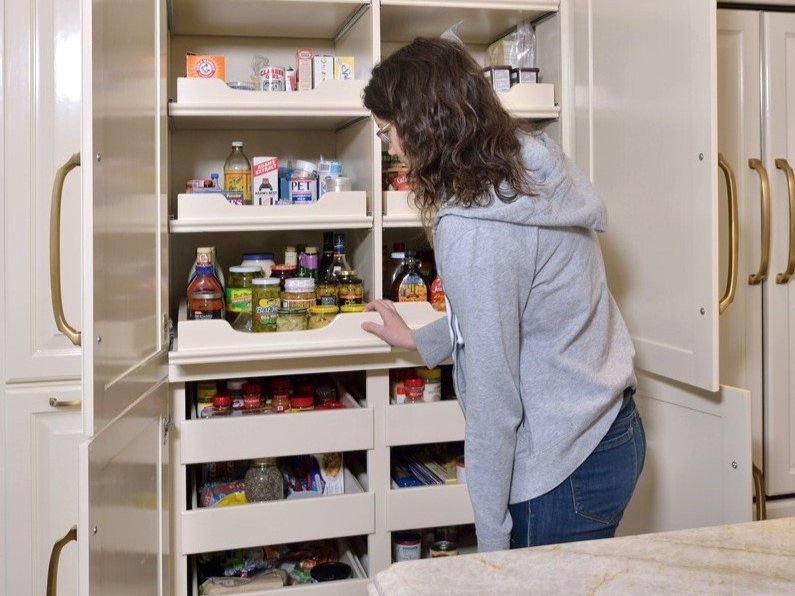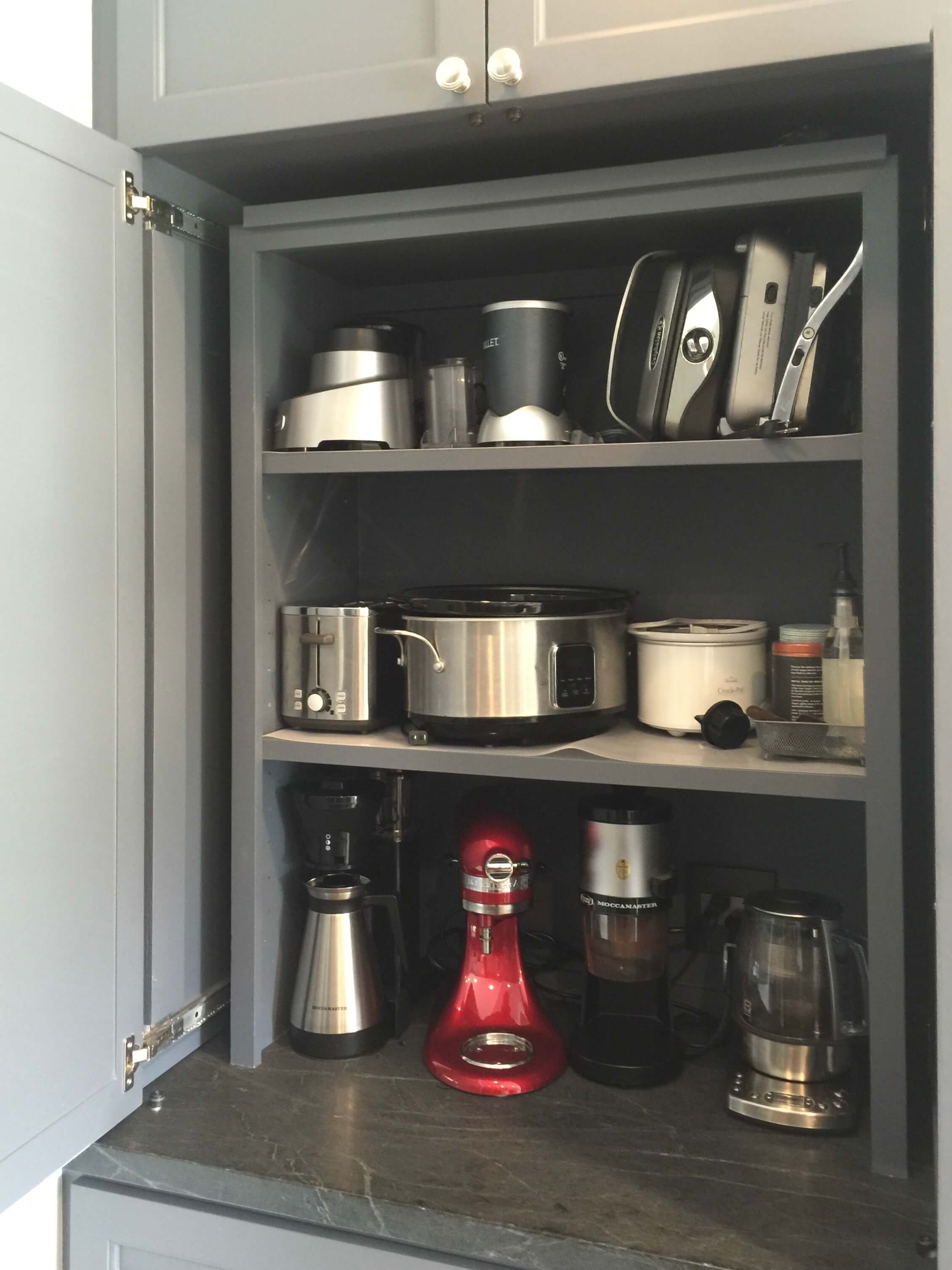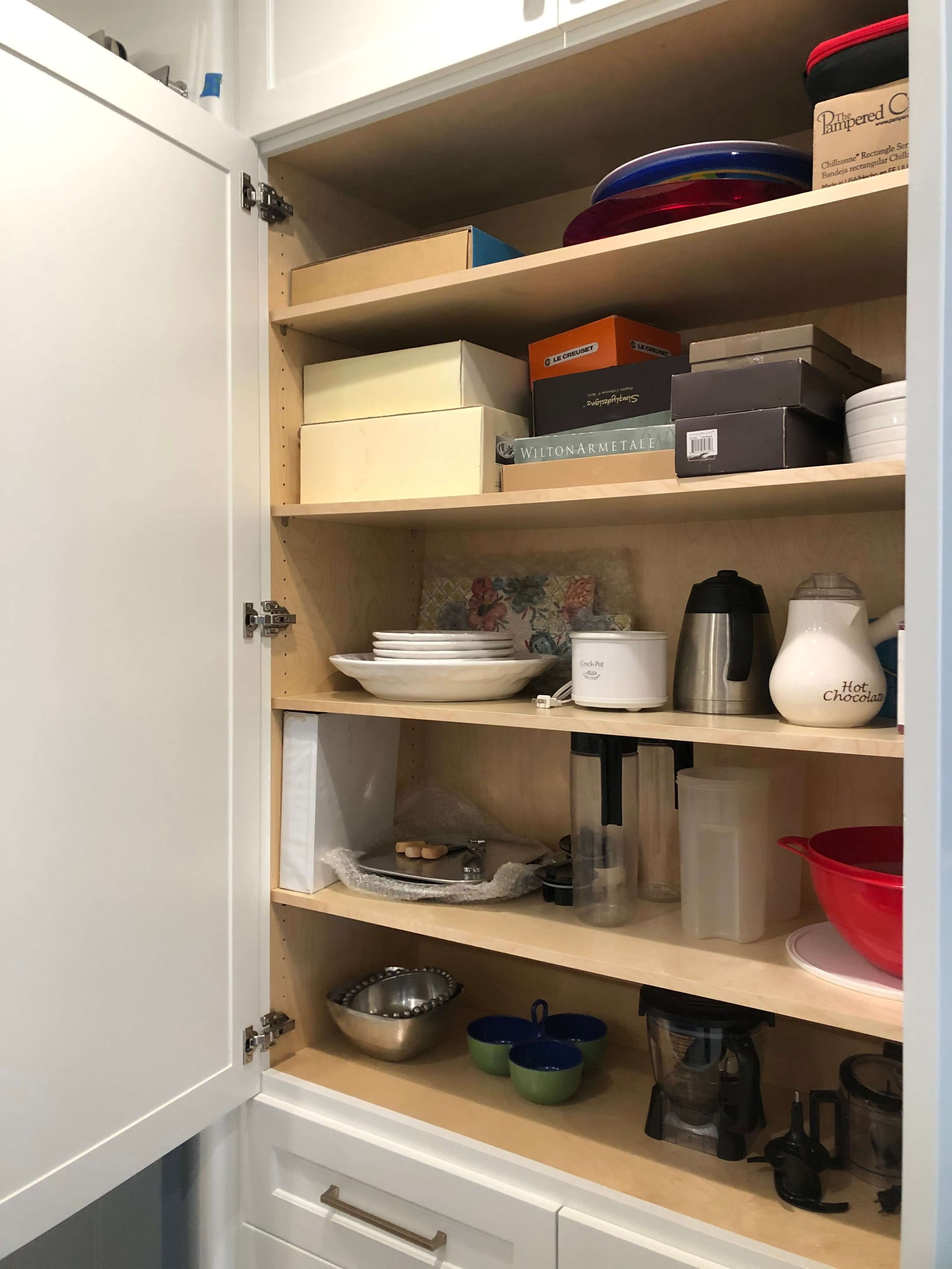Recently, I’ve done several projects where we were limited in pantry space. Their walk-in pantries were too small and just weren’t working for the homeowners.
With a limited footprint, it helps to see how you can get unused square footage out of a space. In this particular walk-in pantry, the unused square footage is:
The open space that you stand in when you’re looking around to see what’s in there.
Full height cabinetry makes for more accessible storage.
Cutting that out of the equation, a wall of cabinets actually does a better job of providing storage solutions than the walk-in.
With pull-outs and special shelving, you can customize a space like this to be very accessible, as well as give you more storage than you thought possible.
Here, take a look at a few of these pantry projects where I did just that:
DESIGNER (both): DESIGNED w/ Carla Aston
Right now, I’m working on another one where we have the same problem (below). The storage above the doors isn’t being used, nor is the full depth of the pantry.
And here it is ripped out and opened up (above).
Here's how we designed it to be built, in place of the walk-in (click image to open full-screen):
And here it is, completed (right). :-)
See how effective pantries in the cabinetry can create storage space in a tight footprint!
Pantry for Small Appliances and Dishes
These days, with all the small (or not so small) appliances to store, a cabinet like this works well too.
Small appliance cabinet with receding doors in a kitchen remodel | carlaaston.com
This additional full height storage in a kitchen redo made a great place for small appliances and extra serveware. carlaaston.com
Consider some full height cabinetry for your kitchen. The storage accessibility is just the best!
My blog may contain affiliate links. Any purchases, at no additional charge to you, are most appreciated and make this blog possible. :-)




