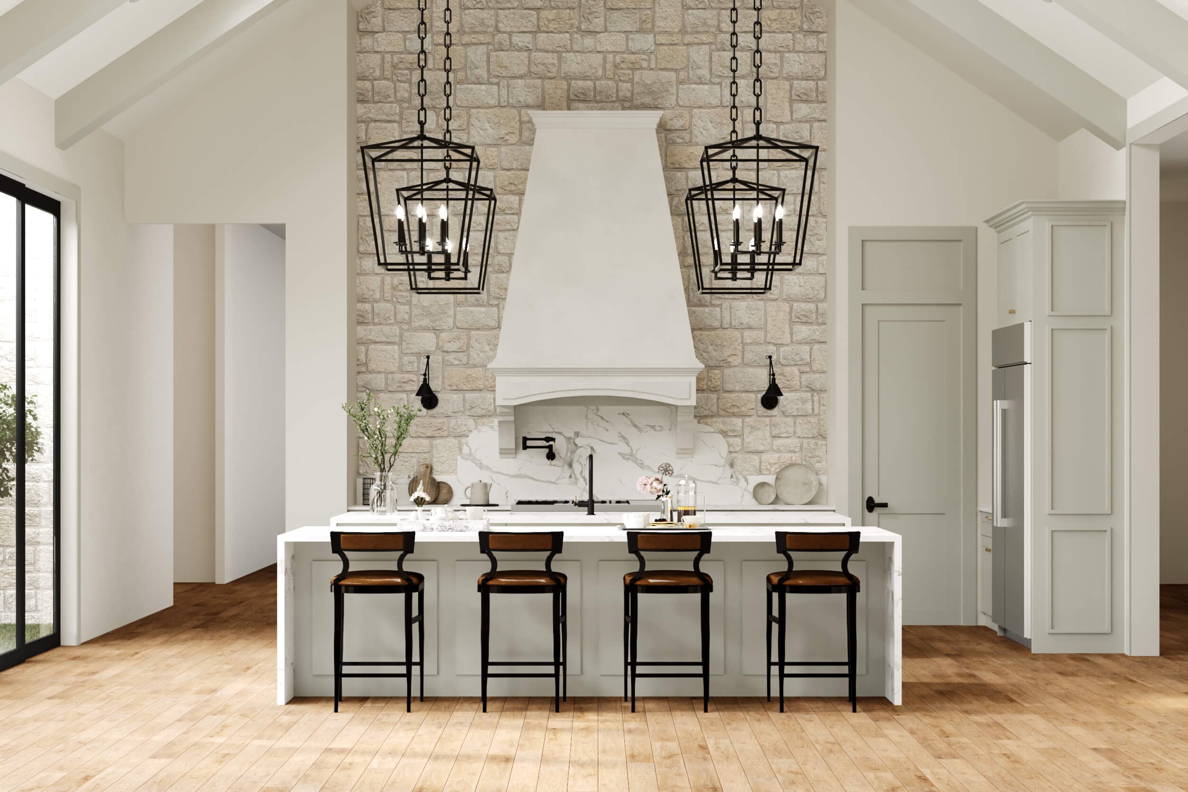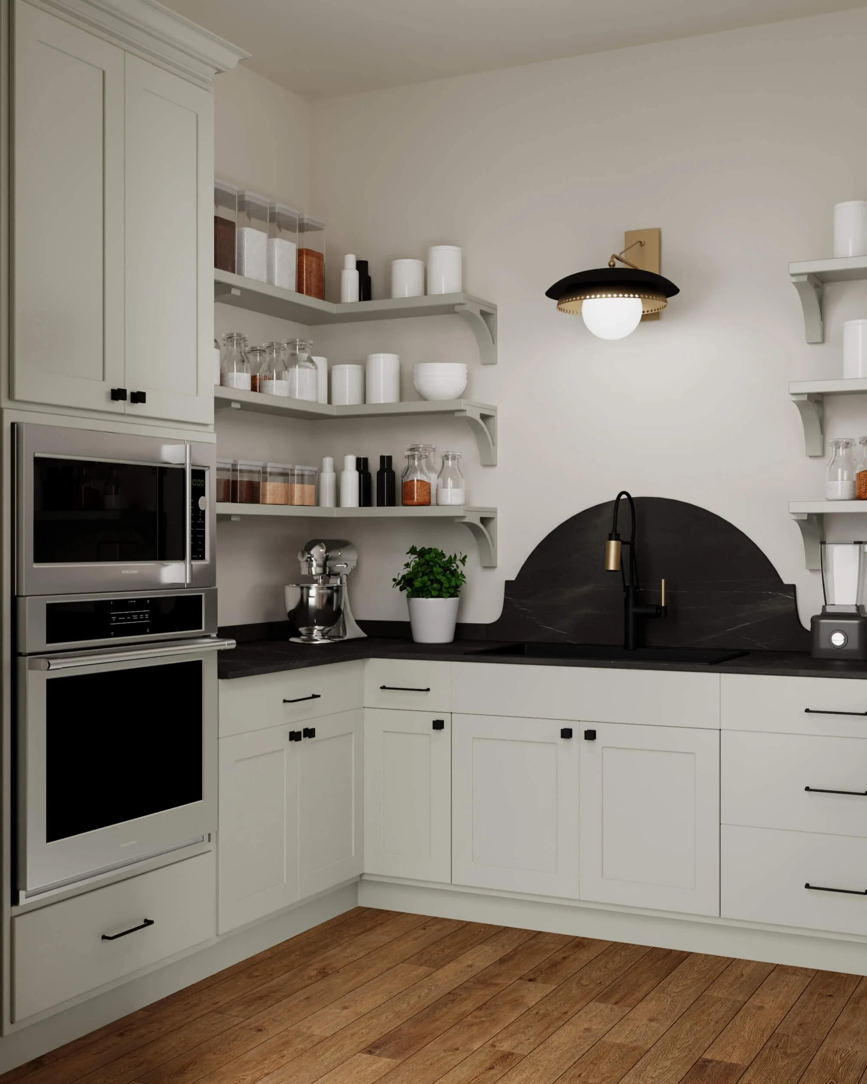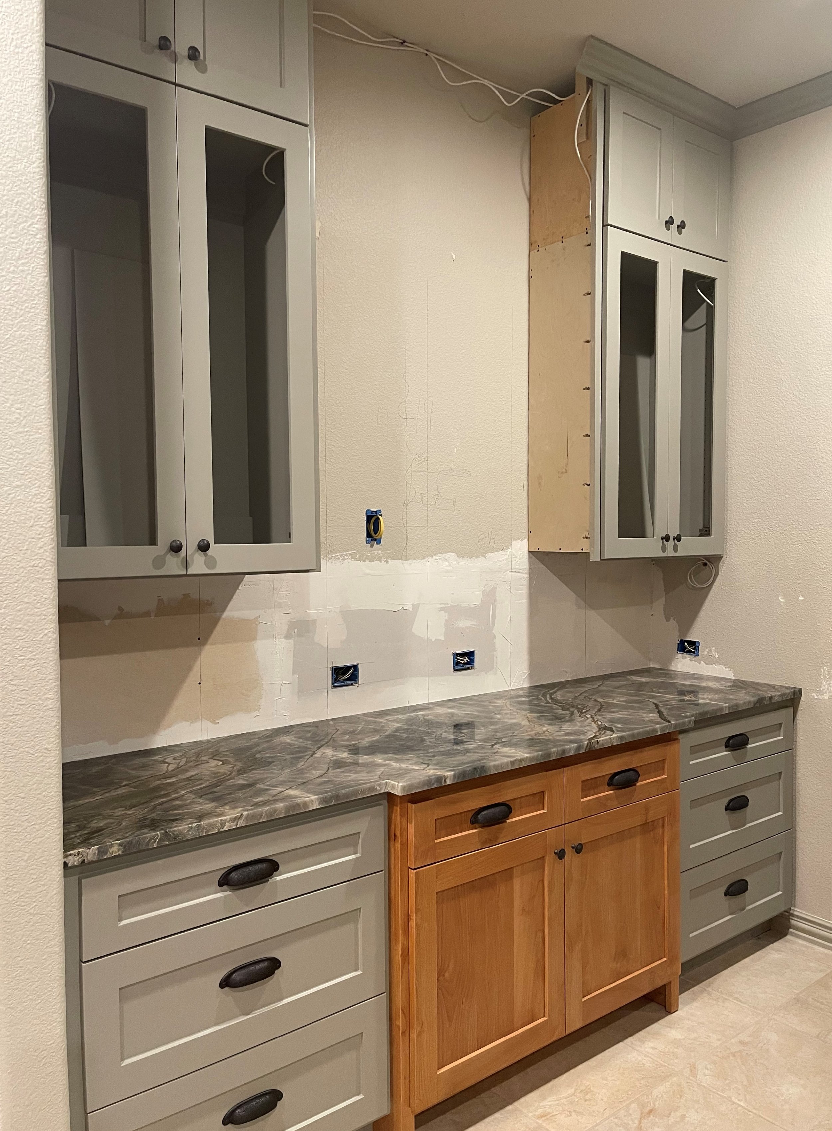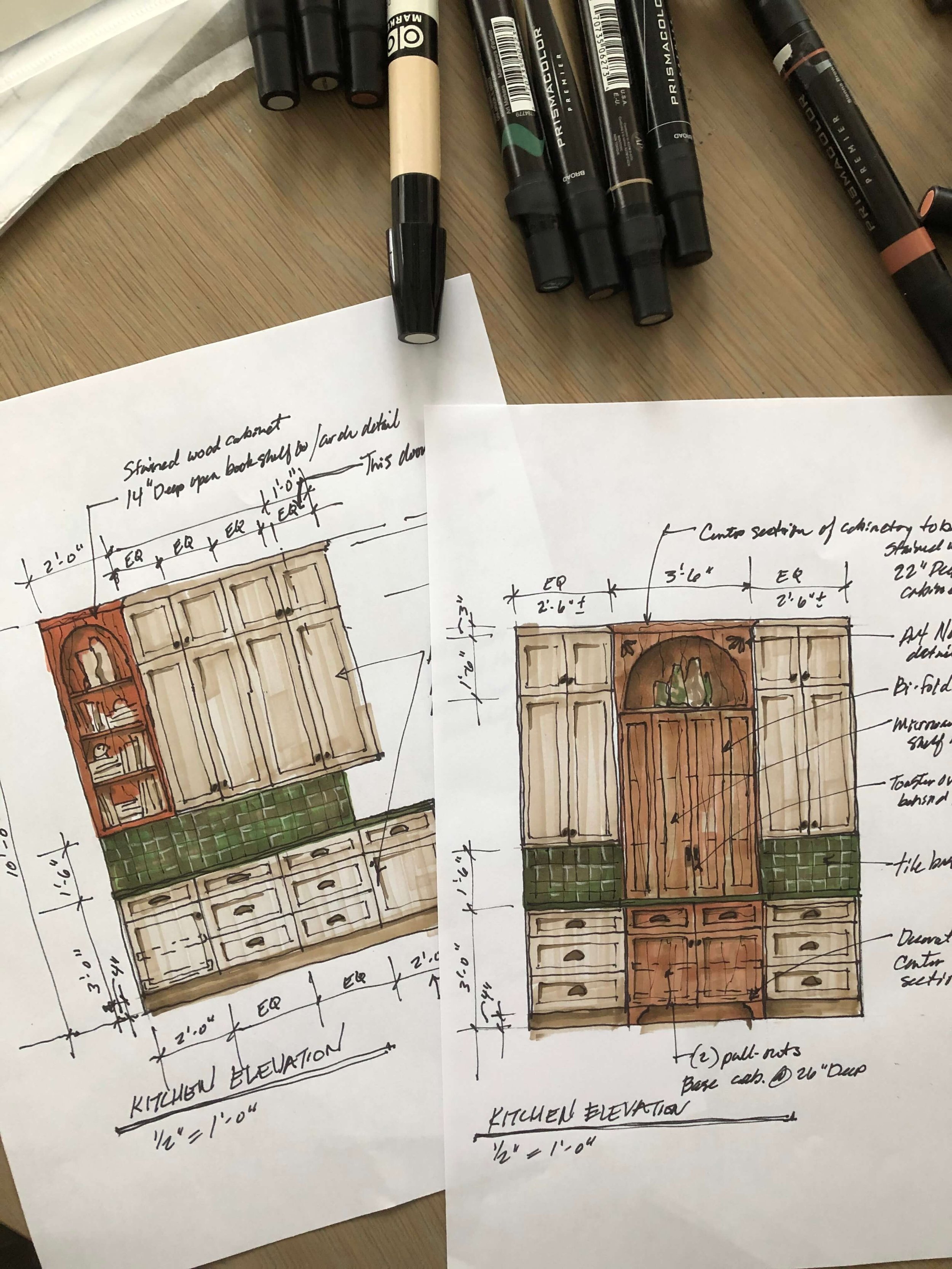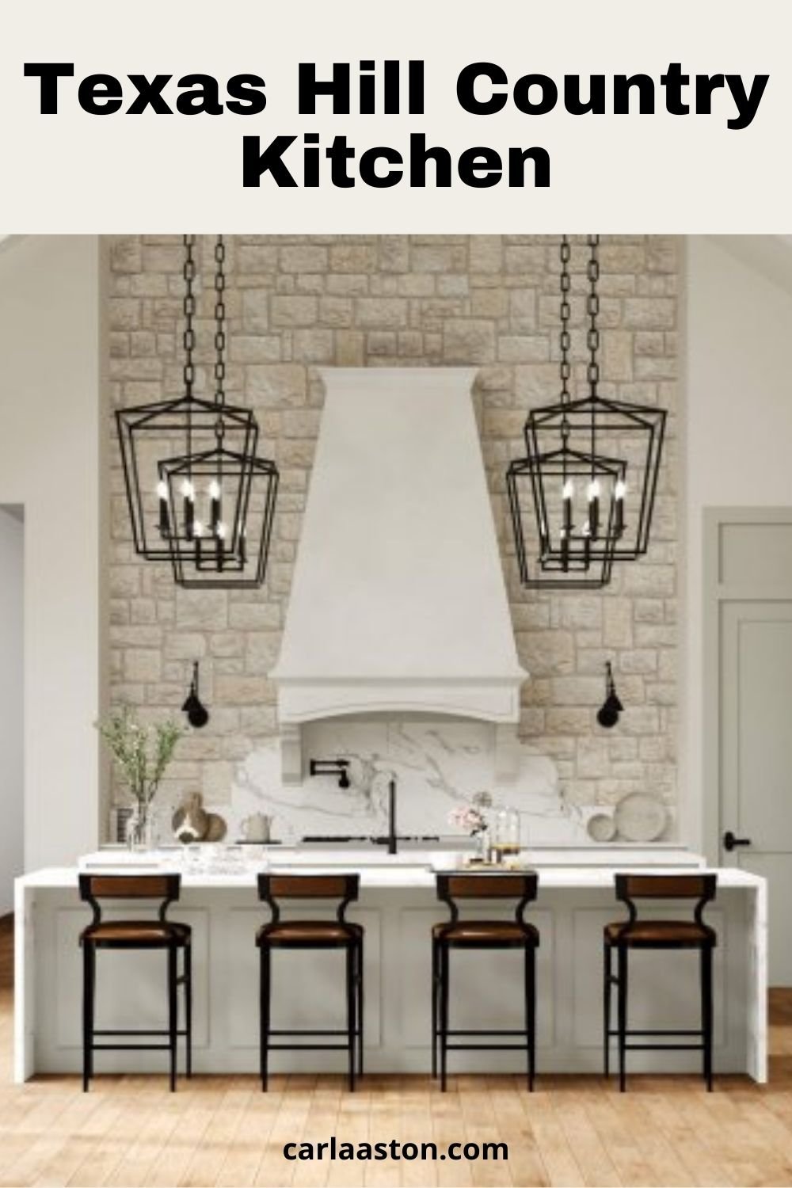Come and see these professional renderings I had done for a new build project I’ve been working on in the Texas hill country. I’m excited to share them with you today!
This job has evolved from just some help with their kitchen and primary bath design to the whole house, as often happens with these type of projects.
There are so many decisions to be made, from exterior material choices, ceiling treatments, lighting layouts, transitions of interior materials, cabinetry, finishes and fixtures, it can just go on and on in the decision making process when trying to design a new home.
I am excited to be involved all the way through.
My blog contains affiliate links. Any purchases, at no additional charge to you, render me a small percentage, are most appreciated and make this blog possible. :-)
Kitchen
We have soaring vaulted ceilings and big sliders across the back of the house that open onto a covered patio with an outdoor kitchen and fireplace. This family entertains a lot and a big open space for the kitchen/living room is needed for family and friends.
The homeowner did not want too rustic of a look, with wood beams or accents, so we went with painted wood beams that will match the kitchen cabinetry. Although they originally wanted white kitchen cabinets, after the decision of white marble for the counters was made, I felt it was just too washed out. I loved the slight contrast of the light greige/gray tone of the trim, doors and beams and through to the cabinetry too in that color.
I’m loving that look here as shown in the renderings. :-)
The homeowner wanted two kitchen islands and they work well in this big square, open kitchen.
The large lanterns add some detail and fill the void above while the leather and iron counterstools repeat that detail below against the light tones of the kitchen.
A large custom cast stone hood with the stone wall will repeat the shape and look of the fireplace on the opposite wall in the living room, so the room will be bookended with features that speak to each other.
I’m so excited to see this space built out.
KItchen rendering for Texas hill country new build project. Designer - Carla Aston, Rendering - Duke Renders
KItchen rendering for Texas hill country new build project. Designer - Carla Aston, Rendering - Duke Renders
Pantry
Because there are limited upper cabinets in this kitchen and it is so open, the homeowner wanted to do a big pantry with lots of storage and some ability to do overflow cooking. An extra oven and the microwave will be installed in the pantry, along with a full size sink and faucet.
I love the shapely splash that relates to the big hood wall marble backsplash in the kitchen, and the almost “folksy” wood brackets that I designed. The combination of predominantly black touches with a bit of brass continues in this space as well. I just love how the faucet and wall sconce blend those two finishes so nicely.
Pantry rendering for Texas hill country new build project. Designer - Carla Aston, Rendering - Duke Renders
The wall opposite the ovens will have floor to ceiling open shelving for pantry items.
I know I wouldn’t mind cooking in this pantry. Oh, but I would really love to put wallpaper in here!
This wallpaper would be perfect!
While I love new builds, I still love single room remodels.
If you are looking to do a complete redo of your kitchen, primary bath or other room in your home and are in The Woodlands, TX area, I’m taking a limited number of new projects for 2022. They must be complete redos, or at least, a totally different look with an emphasis on design elements.
I’m finishing up a remodel project I’m working on now, a lovely greige and warm wood kitchen remodel, that sits in an earth toned home. We took the gold look and made it more greige and combined it with alder wood cabinetry that has been stained to match some existing cherry cabinets elsewhere in the home. The countertops just went in and they are looking good!
Here was one of the kitchen walls before.
You can see the gold of the walls really didn’t work with the beige floor tile that they really wanted to keep.
Here is that same wall, below, with new cabinetry and counter in. We are doing a full 48” range on another wall, so the wall oven was not needed. A microwave will be included in the armoire style wood cabinet that will sit in that void, on top of the counter. A toaster oven and other small appliances will find a home in this cabinet as well.
New cabinetry, counters and paint in on this kitchen remodel project. The tall armoire style wood cabinet in the middle is yet to be installed. carlaaston.com
Here were some of my design sketches of this kitchen. It’s not as green as the sketch came across, but at that point the countertop stone wasn’t found yet. The colors were tweaked once we had that beautiful slab approved and secured.
Kitchen design sketches - warm greige and wood tone kitchen remodel | carlaaston.com
Slabs for this kitchen remodel. carlaaston.com
Slab sample with backsplash tile. carlaaston.com
That harsh lighting of the warehouse doesn’t do that material justice, trust me!
During the process I had some thoughts for their dining room too and we moved into that space as well. They have a full house of furniture with many nice antiques, so everything was reused with new wall finishes (paneling and wallpaper), new drapery, chair reupholstery and a rug that is still on its way.
I can’t wait to share that warm, earthy kitchen and dining room with antique furnishings, here on my blog in the new year. :-)
Professional renderings for the TX hill country house done by Duke Renders.
Find out more about how my full service projects work here.



