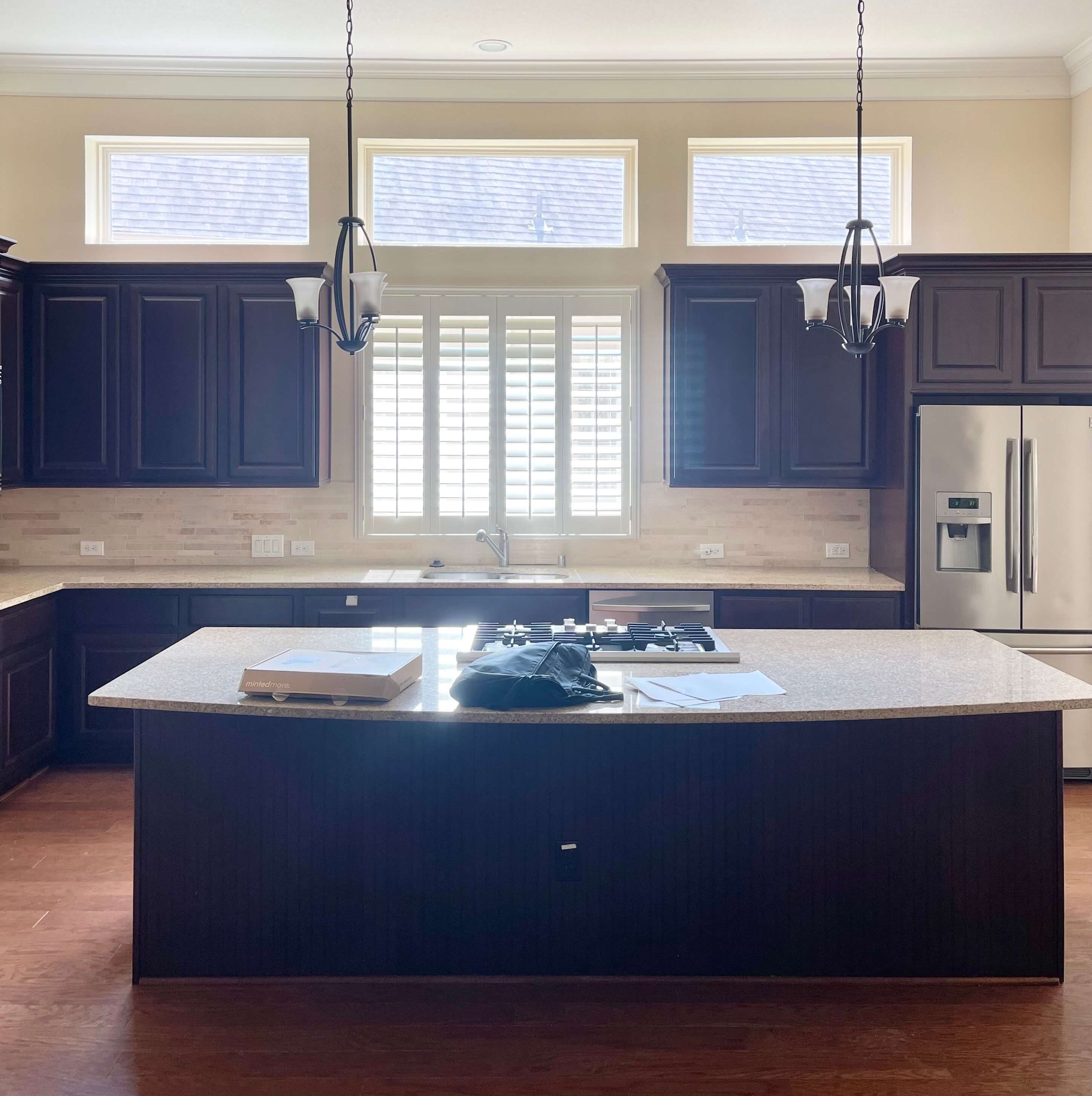This was a kitchen update I consulted on last year and today I’m sharing the before and afters.
I know I’ve been talking some about putting some color into your gray interiors, but in this case, the homeowner wanted gray and light, something not so dark and heavy.
Here are the before pics. These two below are taken from a real estate website, when the home was for sale by a previous owner. This new homeowner wanted to get some of the dirty work done before they moved in, floor refinishing, painting, countertops, etc. This job came to me via a contractor that I regularly work with.
Contractor: Shaun Bain, CA Design Build
My blog contains affiliate links. Any purchases, at no additional charge to you, render me a small percentage, are most appreciated and make this blog possible. :-)
BEFORE pic - Kitchen to be remodeled
BEFORE pic - Kitchen to be remodeled
The countertops were really a peach-toned spotty granite and along with the peach backsplash wouldn’t work with the new homeowner’s desire for a more gray toned home.
BEFORE pic - counter and backsplash to be replaced
BEFORE pic - Kitchen to be remodeled. The light fixtures are way too small for the space.
The lighting really needed a change here too. Especially with those nice tall ceilings, they needed to fill up the space more and this homeowner wanted something more modern.
BEFORE pic - Two story open stair
Dining room before
Here are the light fixture selections I proposed. They are more clean lined in style and are more substantial. Since the space would be pretty neutral and simple, I wanted them to make a big statement.
The floor was quite red in color, the cabinets were a dark reddish espresso and the walls were a peachy beige. The trim was a really creamy color too, not a white or off-white.
With all this work that needed to be done, we didn’t want to paint all the trim and shutters, so I selected a warm light gray that worked well with this creamy trim, Benjamin Moore Revere Pewter for the walls and Sherwin Williams Mindful Gray for the cabinetry.
We also filled out the island a bit, covering up that dark beadboard, with full end panels and a straight bar top. It just feels more substantial in this large, open space, rather than the overhang bar counter that was there before.
We did a quartzite with some veining for the countertops to create some interest, especially for the island.
A new stainless apron sink, new faucet and a few new appliances updated this kitchen as well.
The cabinetry at the dining room was painted too, a stained wood top was installed there.
And here’s how it turned out!
This kitchen was partially remodeled with freshly painted cabinets, new counters and backsplash, new lighting and plumbing fixtures. carlaaston.com | Contractor: CA Design Build
This kitchen was partially remodeled with freshly painted cabinets, new counters and backsplash, new lighting and plumbing fixtures. carlaaston.com | Contractor: CA Design Build
This kitchen was partially remodeled with freshly painted cabinets, new counters and backsplash, new lighting and plumbing fixtures. carlaaston.com | Contractor: CA Design Build
Here was the more brown toned new floor and stair finish with Benjamin Moore Revere Pewter on the walls.
This kitchen was partially remodeled with freshly painted cabinets, new counters and backsplash, new lighting and plumbing fixtures. carlaaston.com | Contractor: CA Design Build
I’m linking to some of the products we used in this project, below.














