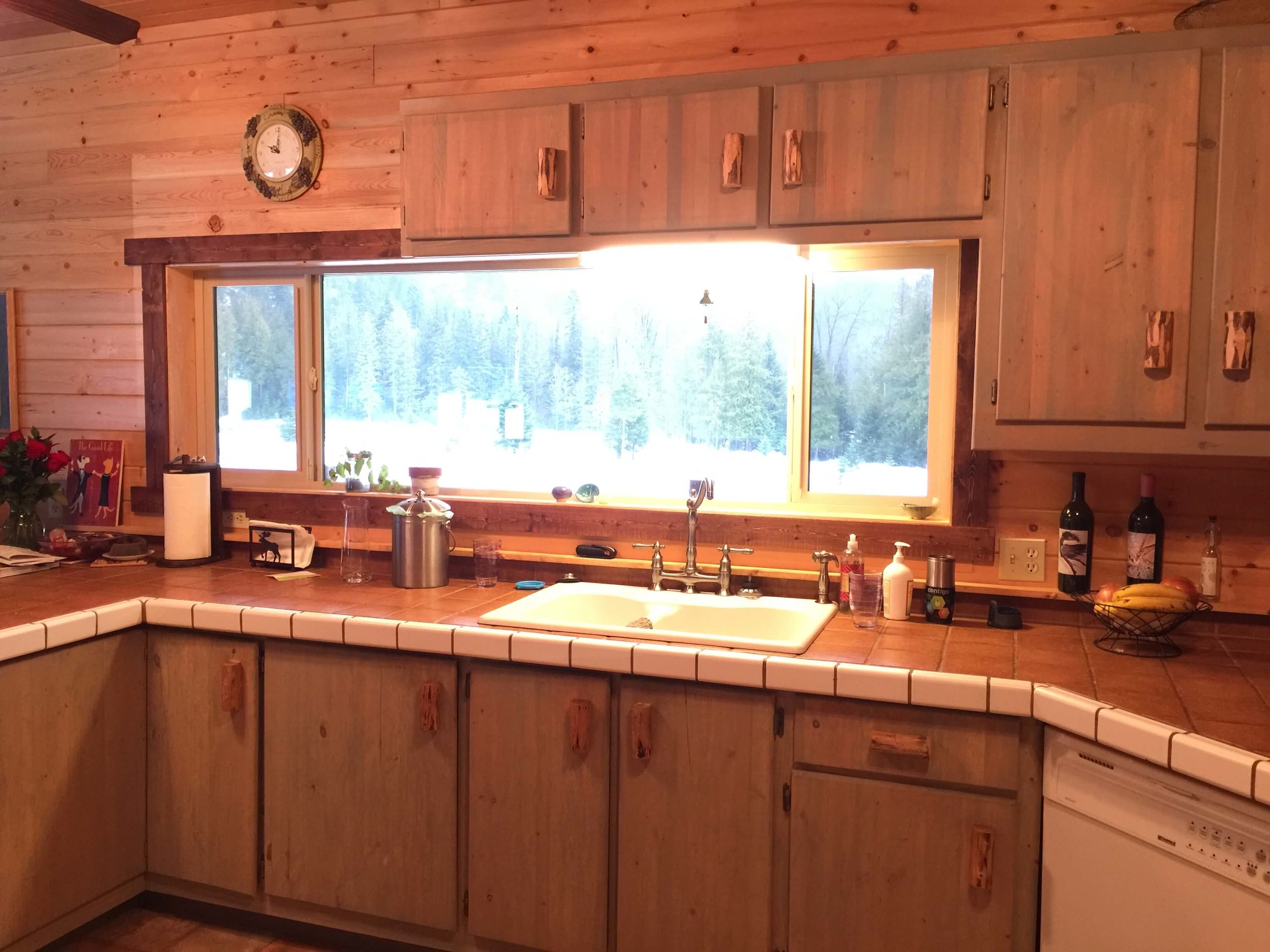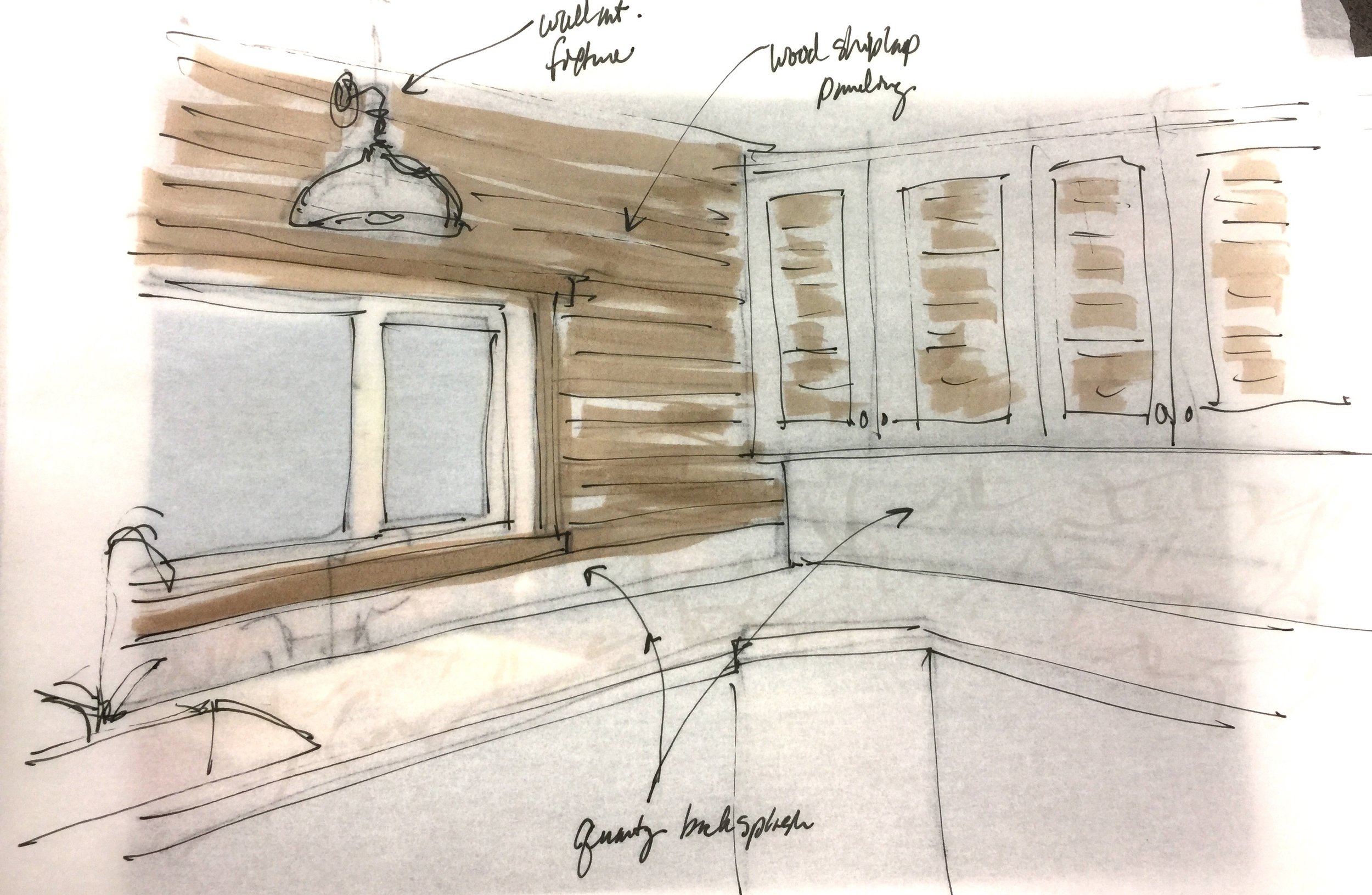As with many of my Designed in a Click Q&A sessions, the simple questions that are posed to me often have further reaching implications and problems that I see that really can’t be answered simply. Many times, further digging and deeper problem solving needs to occur before answering.
I often see that if some issues are addressed in a deeper level, then the problem that I’m questioned with really is not the problem at all. The problem that is posed often exists because of a lack of design or proper planning, lack of knowledge about the practices or techniques involved, or having to work with existing conditions that are less than ideal, so that it’s sort of a pick between this not-so-great solution or that not-so-great solution because you’ve sort of boxed yourself into a corner. (And that's understandable, this can be complicated!)
This question was posed to me and really, the whole project just needed further detail and design. The question couldn’t be addressed without offering up deeper design advice and suggestions. Check out this Q & A below.
Kitchen Backsplash Question:
I’ve attached a couple pictures to help explain the backsplash question I have. I’m working on a total kitchen remodel. I had the large window put in last fall because I just needed more light in there and couldn’t wait for the remodel, which at the pace I’m progressing will be next year. I took out one section of cabinet – you can see the mark on the wall – but left the other for now, mainly because of the light.
Of course the sink will be moved center in the window with the remodel – and probably no cabinets on that wall but possibly one upper on the right. The peninsula will leave and that wall will just be a straight counter probably the same length it is now.
I just have no idea what to do with a backsplash. Do I just do one to the bottom edge of the window? If I put an upper cabinet on the left would I then backsplash to the base of the upper cabinet and then lower to the edge of the window?
Kitchen Before Remodel
Kitchen Before Remodel
So, what have I learned here in this question?
The window is new and has to stay. (If I had started from scratch on this design, I would have suggested a taller window as it would have opened up the height of the space and let in even more light, although I do very much like the wide width.)
Peninsula floor plan stays and really, there is a question about positioning of upper cabinets on that window wall. The positioning of those cabinets will really dictate how you address the backsplash, so we are kind of getting the cart before the horse here. I also don’t know any style or material direction that they are considering, and that also makes an impact on the backsplash question.
Are we repeating the same kind of rustic wood cabin type feel that is present now? Does that paneling stay? That wall finish has a big impact on the selection and design of the backsplash.
You've always got to set your parameters before you begin to start problem solving in design.
My response below, asking for some more information:
I have a response, but really it all depends on what materials you are using and to what extent you are going to remodel. I assume you are doing new countertops? If so, what material? What material are you looking at for the backsplash? Is this a cabin-type feel like you have here now? How much of a redo are you doing? Are you doing any painting? Are you keeping the open shelves on the adjacent wall?
All of that makes a difference in how I respond. BTW, you might want to relocate the dishwasher if you move the sink down, just for convenience in loading the dw, etc. If you move the sink, looks like you'd have room there to put it by the sink. If you can shed a little more light here, that would help.
Okay, I somehow missed the comment in the first email that was stated that they were doing a total kitchen remodel. :-) My bad. I often scan, looking for the specific question to be answered, but I did need a lot of further clarification.
Her Response:
Carla, I’m gutting the kitchen – removing part of a wall on the side you can’t see so that the kitchen is incorporated into the great room. I’m doing all new cabinets. I hate open shelves – so no, they will be gone. The counter I’m leaning towards is Caesarstone.
Caesarstone countertop
Backsplash, I totally vacillate back and forth on what I want. We won’t paint walls – the one thing my husband refuses to change – he loves the blue pine. I’m going for more of a lodge look. I plan to relocate the dishwasher closer to the sink – I absolutely hate how it is now (and the dishwasher too – we are getting all new appliances). I may put the cooktop where the shelves are now – and I may put it on the island – I vacillate on that too. I am having a big pantry cabinet built which along with the refrigerator will be on the wall that isn’t in the pictures. Also all new lighting – what’s there is horrible.
So, this gave me a more clear picture, especially regarding the look they were going for, the countertops they were considering and the wood paneling. If that was staying and it was obviously a look that was going on in the rest of the house, then the design needed to reflect that consideration.
Ideally, in a design situation like this, I would have posed more questions, specifically what kind of cabinetry they were considering….painted vs. wood…. and gotten even more clarification, but this Q & A is designed to be quick and simple, just a few suggestions and not an overall design scheme. I made a few assumptions and jumped right in.
My Response:
Here's how you could do the splash and keep a lot of that wood showing, with a short splash in the same material as the counter. I like how the splash butts right up to the wood trim at the window, yours could do the same.
Image via: One Kings Lane, Designed by: Jersey Ice Cream Co.
I think the wood is kind of feature you need to play up, but you don't want wood everywhere or you'll end up with with it all looking the same and like it is now. I kind of like how this rustic wood features with a white kitchen in the image below. It makes it feel special. Wood and white is always a win for me.
Rustic wood shiplap wall via Old Seagrove Homes
I also think the wood might kind of fight with a tile backsplash. I don't know. It would take some understanding of your ideal kitchen goals and what else is in the space.
Since your window is so long and narrow and presents such a horizontal element, I would be tempted to leave that wall devoid of upper cabinets. It would only make sense to do one cabinet there on the end, like you have now, if you decide you need cabinets there, but really, you'd get better function out of doing cabinets to the ceiling on the wall that now has open shelving. Let the wood be the star on the window wall and even add some sconces (maybe barn light style) over that window to sort of make that large wall space above the window seem purposeful.
Kitchen sketch with shiplap paneling and quartz countertops
In the sketch, I showed this idea with a short quartz backsplash on the paneled wall around the window and then a full height quartz splash on the other. I'd integrate the white with the wood maybe in the cabinetry with (perhaps) some of the paneling inside the cabinet on the back walls and then some seeded or textured glass panels.
I did that here in this job in the hutch uppers.
I'm not sure this is really what you're looking for, the white Caesarstone sort of took me in that direction, but I think the overall idea of keeping the splash low and simple at the window wall and not doing upper cabinets there would be a great look.
You see how there’s still a lot more to delve into here, but the big impact to me and the big decision to be made with regard to the backsplash, was whether to do upper cabinets or not. And since the paneling was staying, then it had to be figured into the design.
While I typically don’t like a 4” slab backsplash, especially if you are then going to tile above it, I suggested it to be done so that it could be butted up to the wood trim around the window. That appears to be slightly higher than 4”, maybe 5”? A dimension that is not so typical helps that installation look more intentional and part of an overall design rather than a knee-jerk “that’s the way we always do it” decision.
Want to see a few more of my backsplash advice posts? Check them out below. Maybe your question is answered within.










I recently had a reader contact me regarding some of her bathrooms where she is now adding tile backsplashes. I asked her if I could share her images and questions here because I thought many might be interested in all these variables and circumstances that are considered with clients on various projects.
You might just find YOUR particular situation described below.