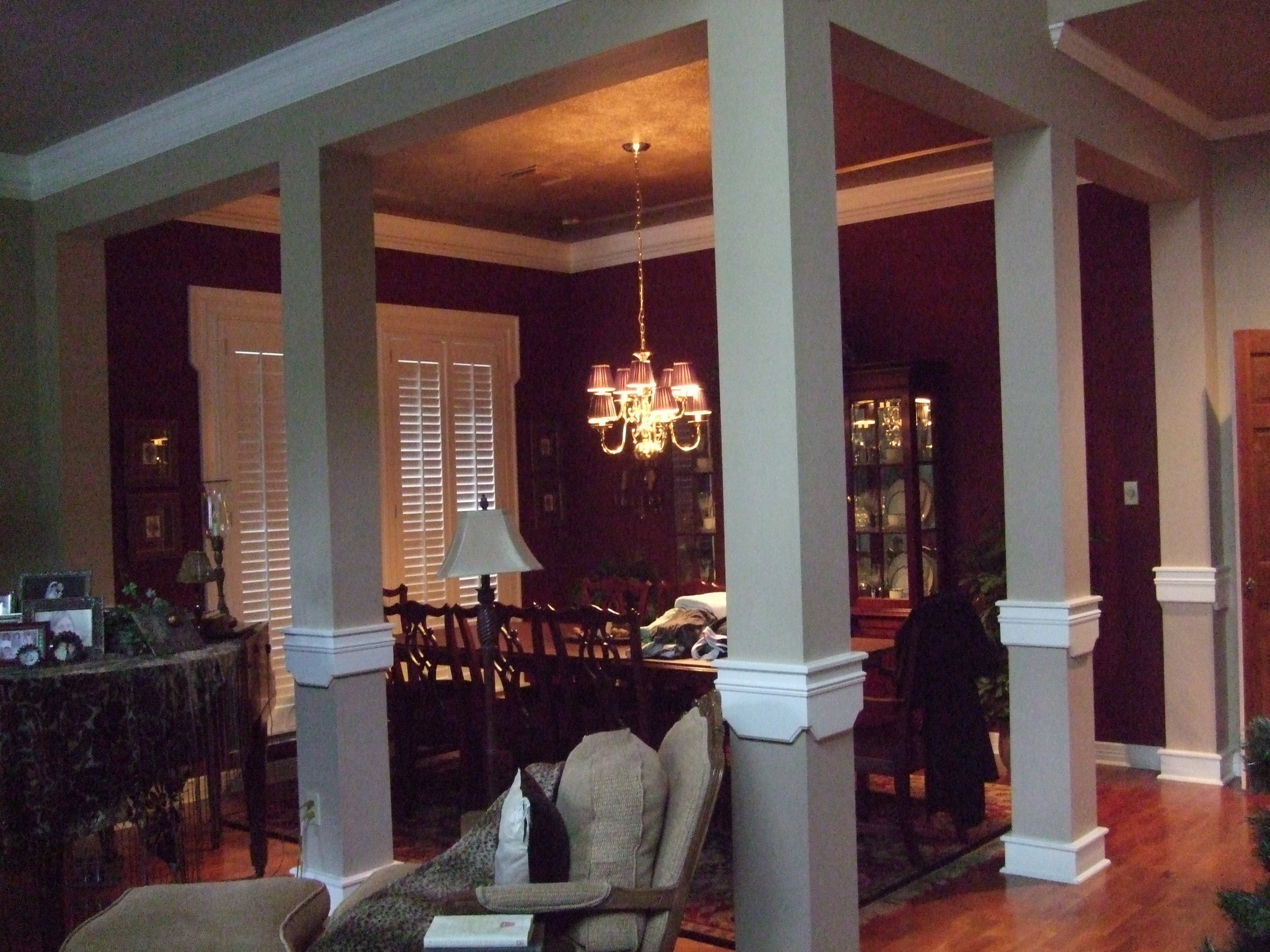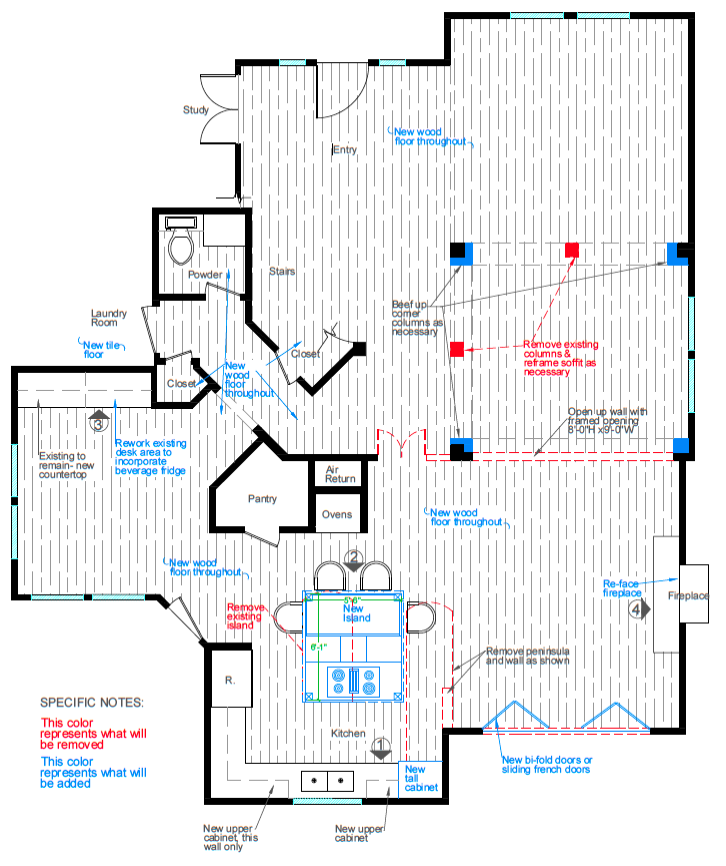Recently, I’ve been working on a few projects where the the design of a family's home will dramatically affect the way they live within it.
How, you ask?
By taking down a wall...or two. ;-)
Yes, this is major construction.
It requires new LAM beams, engineer load calculations, and some significant dollars to bring everything together; but the impact our efforts will have on the lives that live in this home will be huge.
And really... Isn’t that the exact type of impact you should want after all the dust has cleared and your home has been re-designed? Shouldn’t you feel like your life has changed for the better and that your investment was worth every penny? Yes! Of course you should!
Project #1:
*Just finishing-up construction
This family wanted the everyday use of their formal areas to feel more relaxed and casual, so they decided to open up things a bit, get some new lighter, more up-to-date furnishings, and bring it all together with a new, overall look.
Click to enlarge full-screen
To pull this off we took down the wall between the formal areas and the back of the house, and also removed a few of those columns that “caged” the dining room and deleted the peninsula that blocked-in the kitchen. By way of building a larger island with seating, we made the kitchen feel more open, and those new sliding French doors on the back of the house now bring in much more light from the backyard. Now they can see clear through the home into the beautiful back garden for a look and feel that is open and inviting.
During construction
After construction | Photographer: Tori Aston
Project #2:
*Just starting construction
This couple has a gorgeous park-like setting along the back of their home. It overlooks a lake and truly is picturesque. Unfortunately though, if you were looking back there while standing in the kitchen all you could see of that spectacular view was this:
Before project
Not exactly the most inviting or fun vibe for a kitchen to have while cooking, huh?
In an effort to give them a wonderful open plan house, as well as the most desirable kitchen in the neighborhood, we’re going to:
Put in a new LAM beam
Expand the opening all the way across the space
And build a larger island that will be pushed out closer to the living room
And voila! They’re now the envy of the entire neighborhood. ;-)
Click to enlarge full-screen
Project #3:
*Also just starting construction
I showed you a glimpse of this house in an earlier post.
Check it out HERE.
This living room is only about 12’ across. And the kitchen—it felt closed off, making it feel like a dark interior room. So, by removing the wall in between and adding more seating to their new, larger countertop, we were able to make that space feel like one big open room without removing any square footage. Now the light will be able to pour into the kitchen and they'll be able to be part of the action in the living room while they're cooking or preparing a cocktail!
Isn’t it amazing how these rooms doubled in size, visually, without adding any square footage!
I know, I know, it takes a lot of dinero to do this kind of project. But, before you decide to put this off till another day, at least consider this:
If you’re already redoing your floors, painting, and making a lot of other significant changes, don’t you think you should consider opening yourself up to the idea of pushing the project a little bit further by opening up your space so can feel that major impact an interior design project is supposed to have on your life?
Tempting, isn’t it! ;-)















