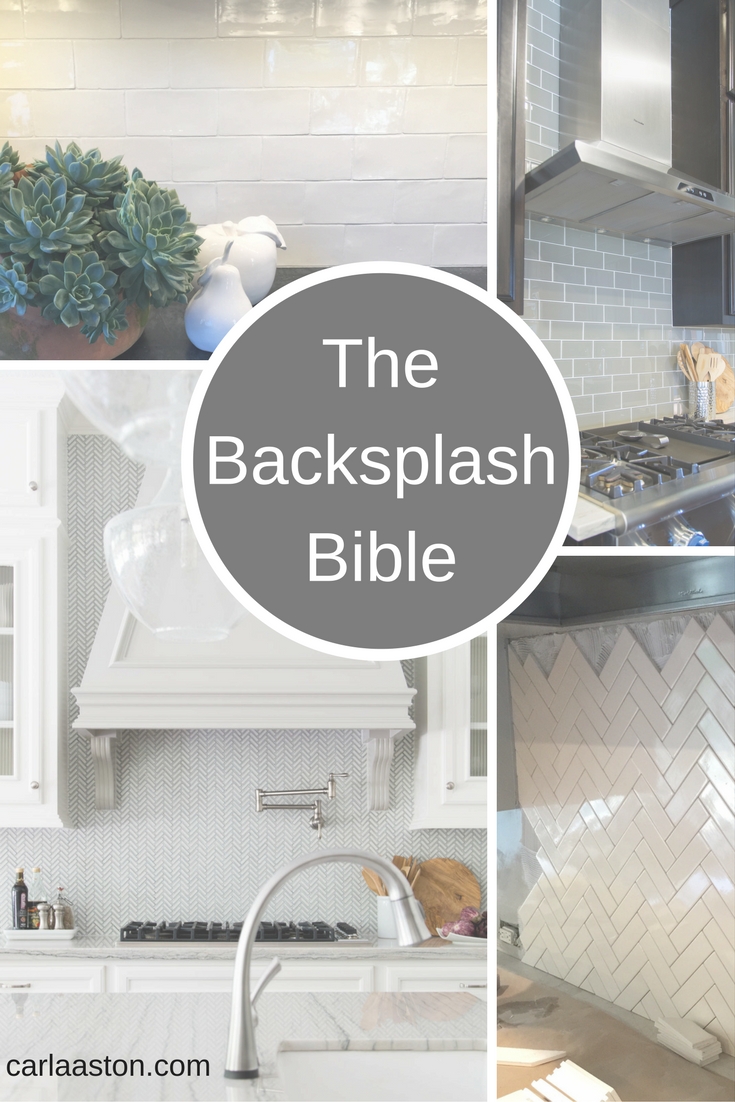I had a recent Designed in a Click Q and A with a reader of my blog about her laundry room backsplash. She wanted to know where and how to end it, as there was no apparent solution at all.
You can see that previously, in the image above, the splash had ended at the countertop. But with the uppers going past that, over the washer/dryer, it looked a rather unfinished and not well planned.
Here are a few more images of the length of the room, below.
Where do you end this backsplash? Designed in a Click Q and A #backsplash #tilebacksplash
Where do you end this backsplash? Designed in a Click Q and A #backsplash #tilebacksplash
Where do you end this backsplash? Designed in a Click Q and A #backsplash #tilebacksplash
She was getting ready to put in new cabinetry with the uppers to the ceiling (love that) but did not want to change the location of the washer, dryer, and freezer. She had two windows that couldn’t be moved either, and a sink at the end of the counter.
And even though she had my Backsplash Bible and had scoured the info and pretty much knew all my tips and advice, she couldn’t figure out how to run the tile.
She wanted to do some simple subway tile, but because of the relationship of the uppers to the washing machine and windows, this was a head-scratcher!
She considered open shelves, but the door to the laundry opens right into that cabinetry/partial washing machine view, and that would require everything to be neat and styled. She wanted max storage for this room, so this is the dilemma.
Where do you end that backsplash?
Where do you end this backsplash? Designed in a Click Q and A #backsplash #tilebacksplash
I suggested that she tile the whole wall.
I’ve done this before on a few jobs, where the laundry room cabinets were just running in several different directions or there was no logical place to end the splash.
A simple subway tile is cheap, less than $2 per sf, so it is not terribly expensive and pretty easy to lay.
I’m telling you, tiling behind your washer dryer in a situation like this is so appealing! It is easy to clean, the little lint dust bunnies don’t cling to the wall behind or on the sides, and it just feels so fresh.
She would have to add some trim moulding to the windows for a neat transition there, but that is an easy fix. That way the tile could die into the trim mould instead of turn into the window like it did previously.
And even though I detest a side backsplash, in this situation, she really wanted to protect that side wall by the sink.
I told her to go ahead and do a side splash there, since it is tucked away in a laundry room and really not very visible. If she paints the wall white, it will blend in and not stand out anyway.
A laundry room with a similar backsplash situation
Take a look at one of my jobs where we had a similar situation. This pic was from the tail end of construction.
I mean, if I’d decided to end the backsplash, where on earth would that have ended where it would have looked purposeful and well thought out? Where would the backsplash have done its job of protecting the walls and serving as an easy to clean surface?
I love this solution and feel it was the best for my reader’s conundrum.
Where do you end this backsplash? Designed in a Click Q and A #backsplash #tilebacksplash #subwaytile
Where do you end this backsplash? Designed in a Click Q and A #backsplash #tilebacksplash #subwaytile
Do you need some good tips for figuring out problems with a backsplash? Are you a designer and need a handy guide to help you show clients what might be the best solution for them?
The Backsplash Bible, my downloadable pdf, might just be for you!
If you want some personalized attention for your project, if something has you stumped and you’re stuck trying to figure out the design, then this Q and A service I offer, might be just for you. ;-)








