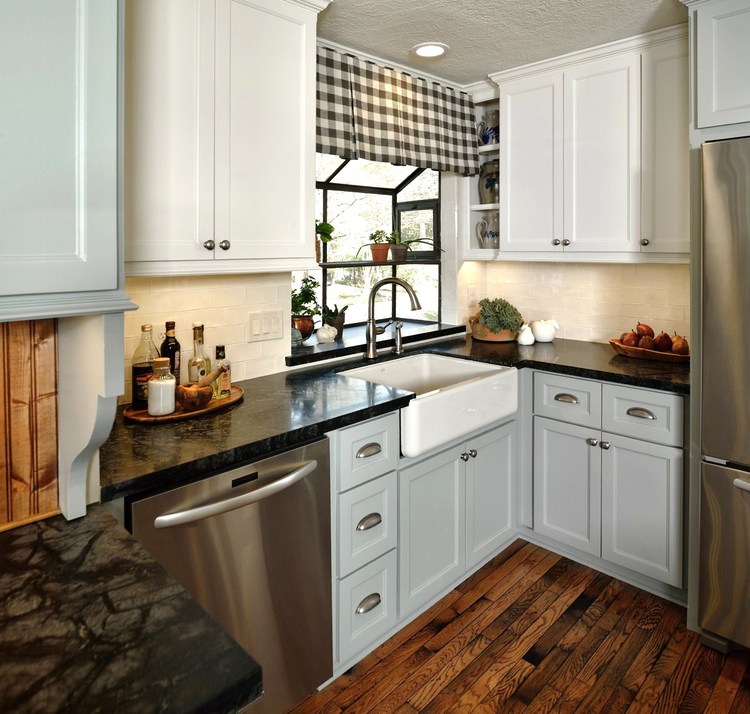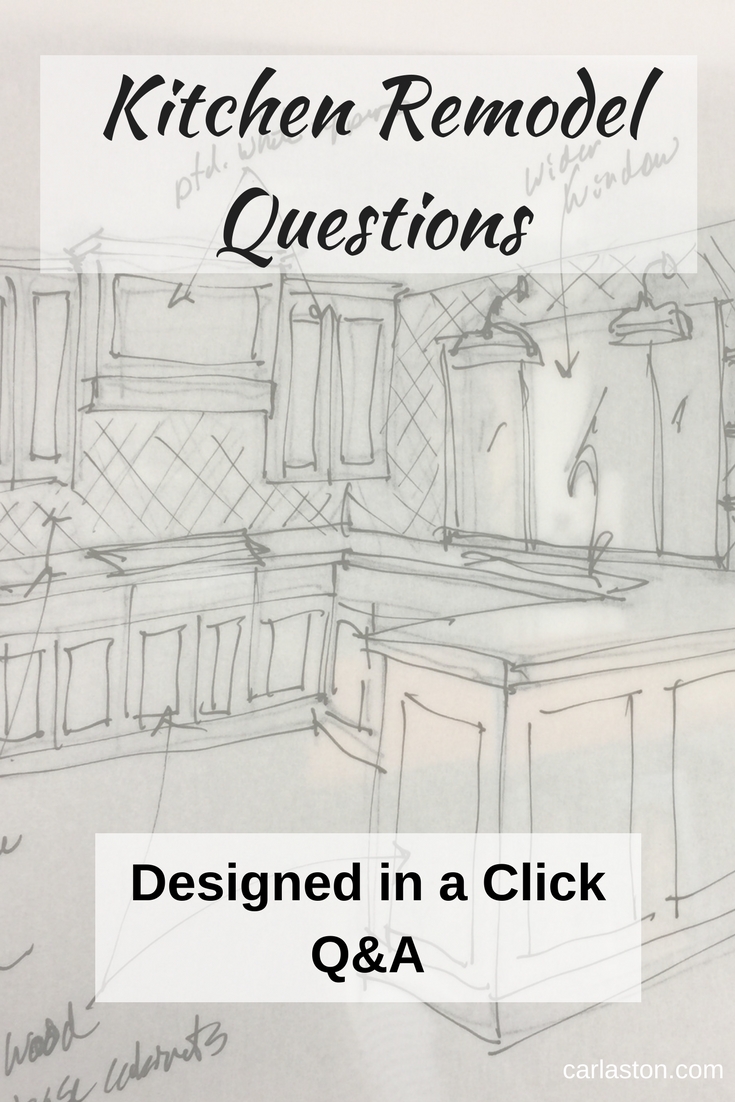Being mindful of the windows (size and placement), in a remodel design, can really help improve a space.
I'm always looking for ways to create a bigger impact in a project. I also want each and every home to look like it was designed with intention.
So, when we move things around in a house during a remodel, often, windows are affected.
You don't want to spend a lot of money doing major construction, moving walls, etc., only to then keep existing windows that are inappropriately sized in the new design.
You also have to take into consideration the exterior. Going bigger is usually easier than going smaller or totally removing a window and having to fill in with whatever material is outside.
Kitchen Window In A Remodel
I recently did a Designed in a Click Q&A with a homeowner who was about to do their kitchen remodel.
They had several contractors in to discuss options and pricing and although they wanted to keep the same layout with their peninsula kitchen, they were looking at modifying the upper cabinet space significantly.
They really wanted more light coming into the kitchen. Since their kitchen had a garden room attached it kept the kitchen from getting full maximum light.
They were considering adding another window next to the existing window and doing away with those cabinets there to achieve more light in this space.
Here's a pic of their kitchen to be remodeled.
BEFORE - Kitchen remodel to have a new window for a lighter, brighter kitchen
Obviously, the furr down or soffit there would be removed and we'd do cabinets to the ceiling where we had uppers.
However, I didn't think just adding another window would look thoughtful, well-planned or intentional.
So, I recommended a wider window at the sink and then some open shelves just adjacent to them.
Just think, if you were starting from scratch from this kitchen (although I would do an island instead of a peninsula ;-) would you just install two identical windows side by side?
No. You would design it with a bigger, wider window at the sink area, like this.
Proposed Design Sketch - A wider window makes for a more expansive space and lighter, brighter kitchen #kitchenremodel #kitchensketch
After all, when you get finished with a remodel, the idea is for it to look like it was built this way from the get go. Like it had been designed this way intentionally and not modified later on.
We also discussed a two-tone kitchen since they loved wood cabinetry. I felt like they could have that wood look but with white cabinets on the uppers, would still achieve a lighter, brighter look.
It's a similar to this kitchen where the sink area had white uppers and gray lowers to keep that niche area feeling more open.
Kitchen remodel with two tone cabinets - Designer: Carla Aston, Photographer: Miro Dvorscak #farmsink #gardenwindow #kitchenremodel #greyandwhitekitchen #soapstone
They could also add in open, wood shelves to bring just a touch of that wood up to that part of the kitchen, just like we did in this kitchen remodel. :-)
White kitchen remodel with open wood shelves - Designer: Carla Aston, Photographer: Tori Aston #whitekitchen #openshelving #quartzitecountertops
Pin this pin to Pinterest to bookmark this idea.
Subscribe to my blog, for twice weekly tips and design goodness sent right to your inbox! You'll receive my free "Top 5 Bookshelf Styling Tips" downloadable pdf when you do! :-)






