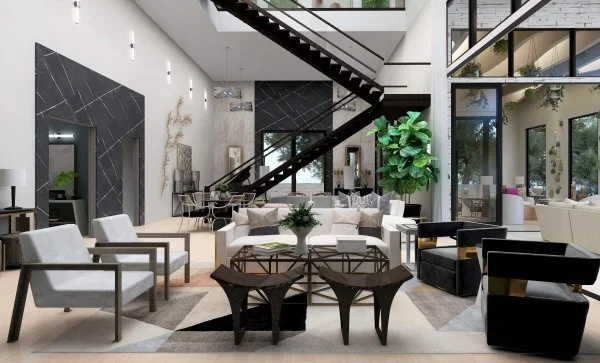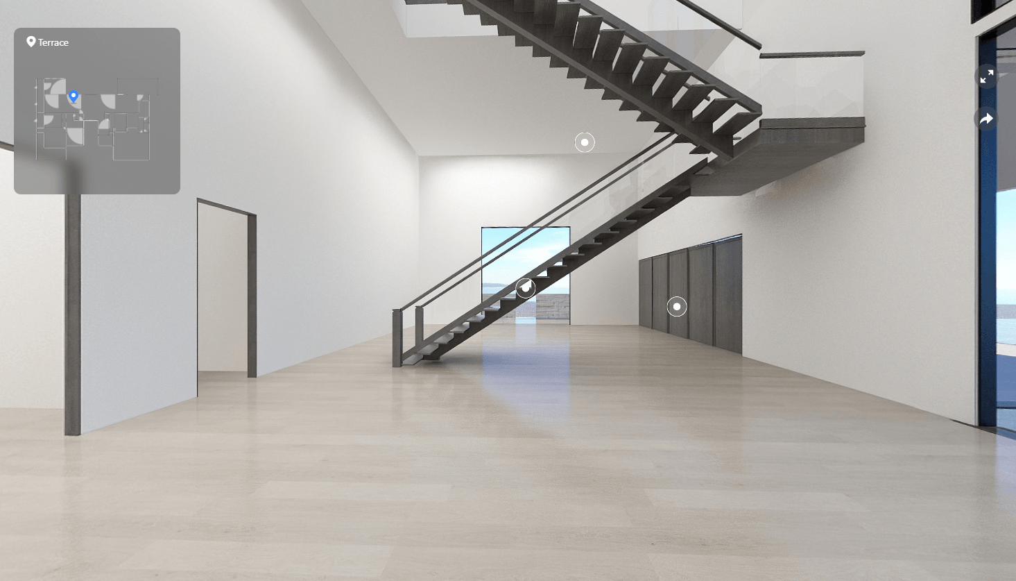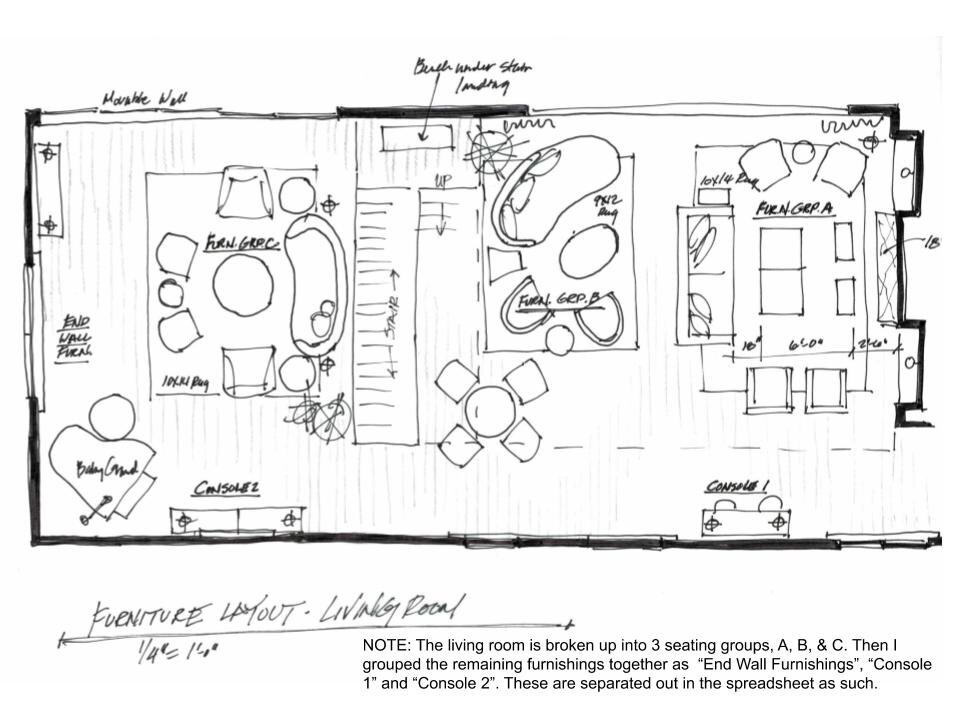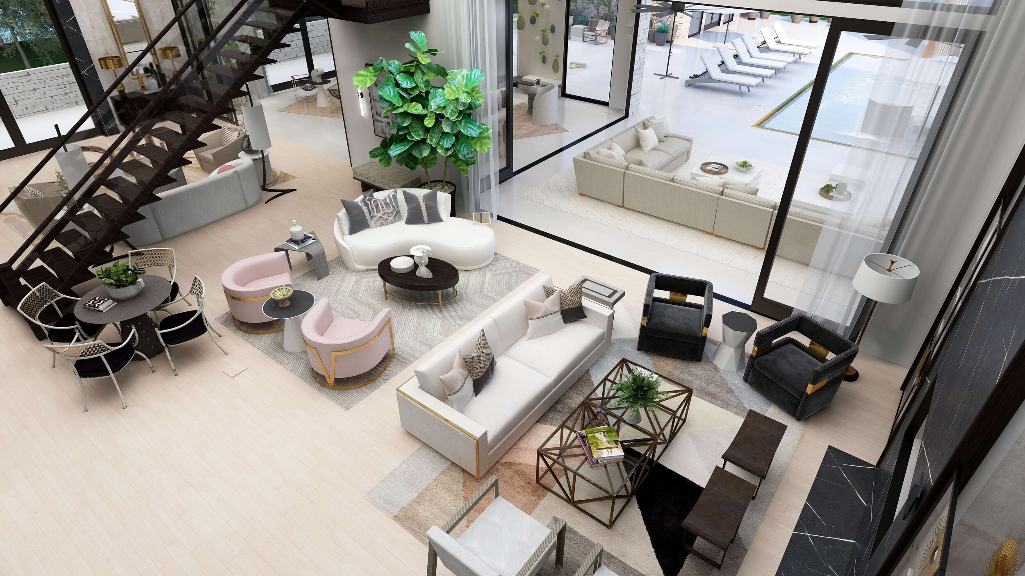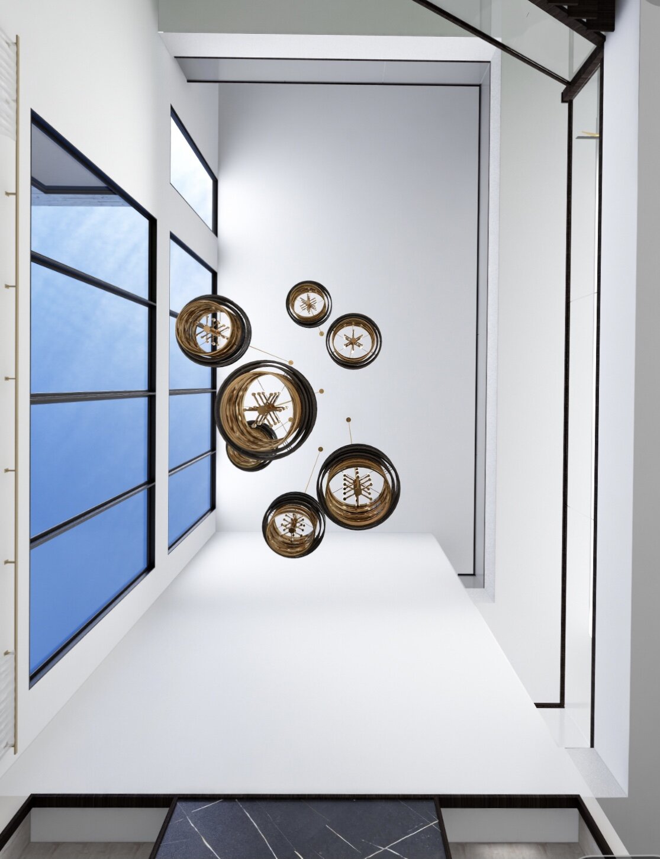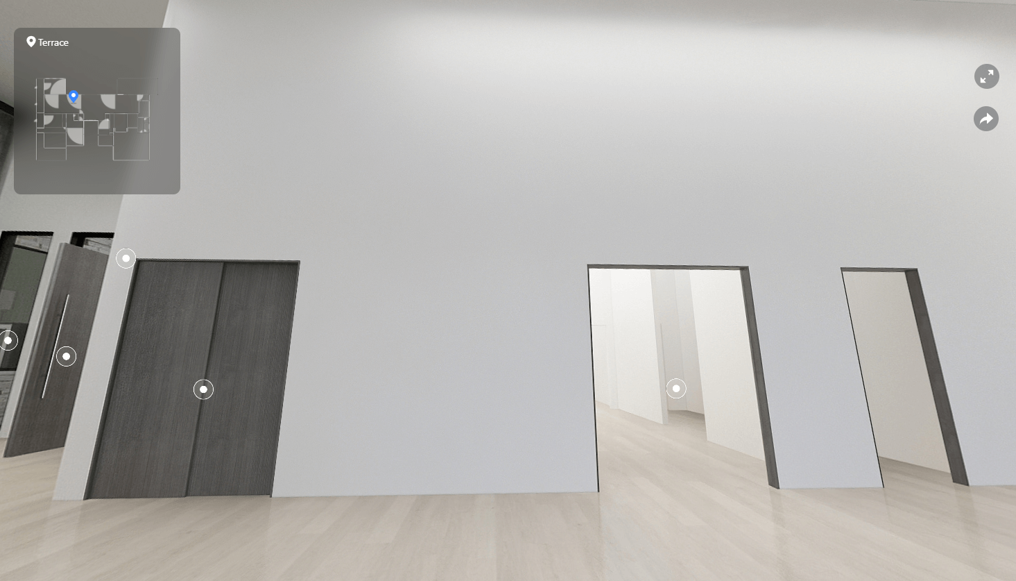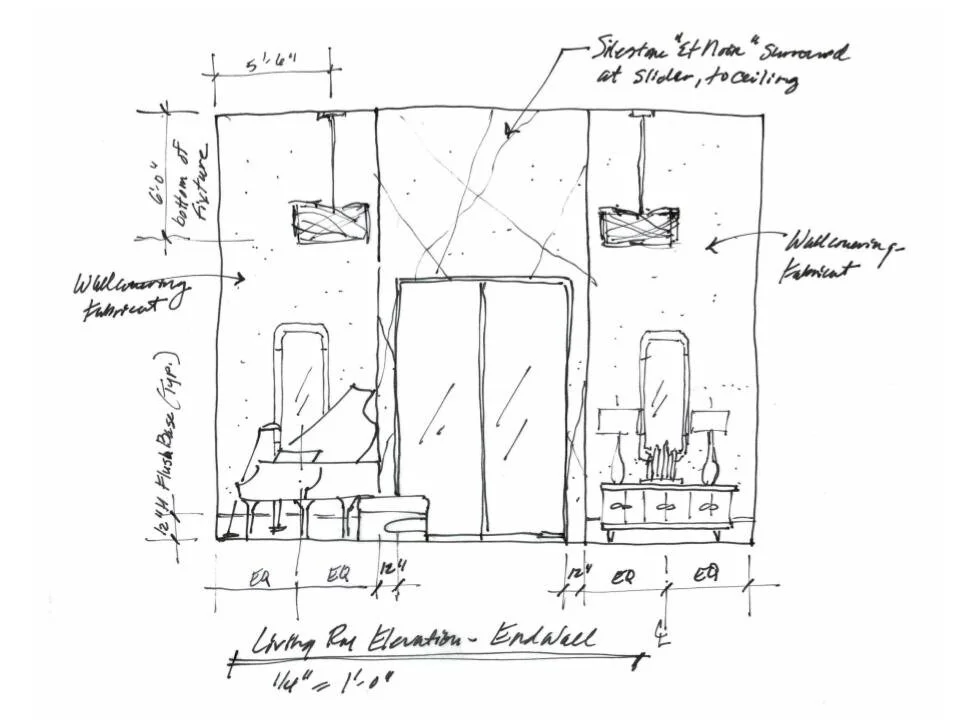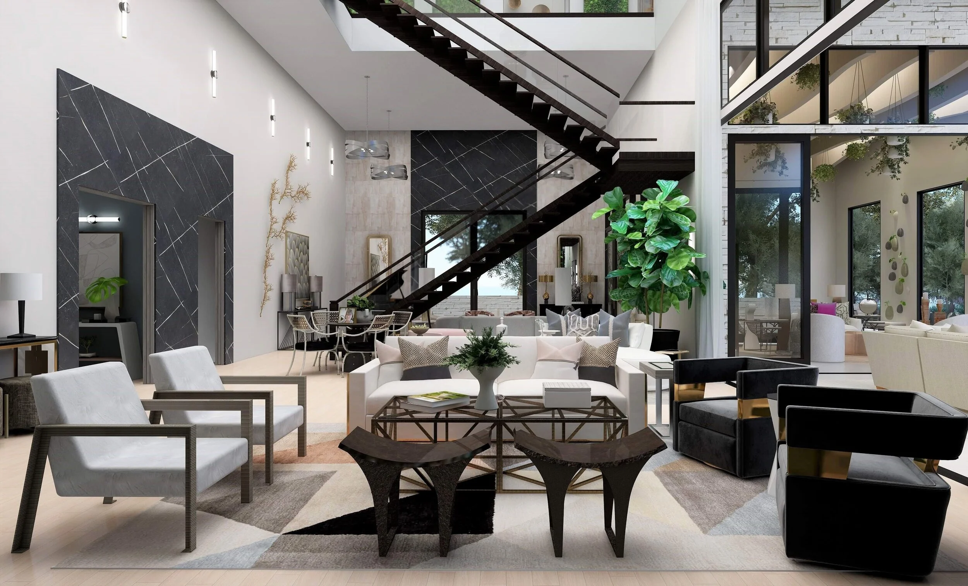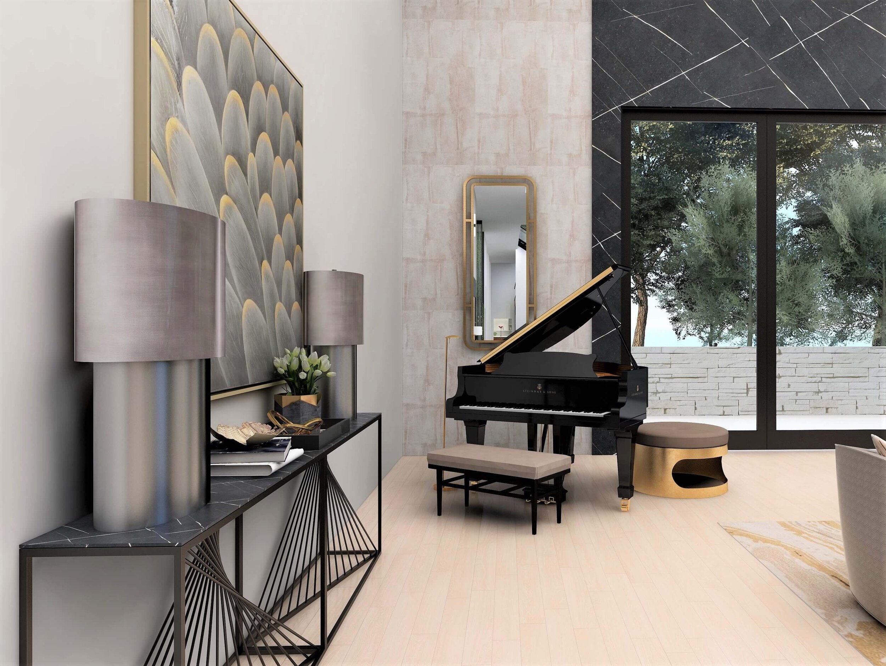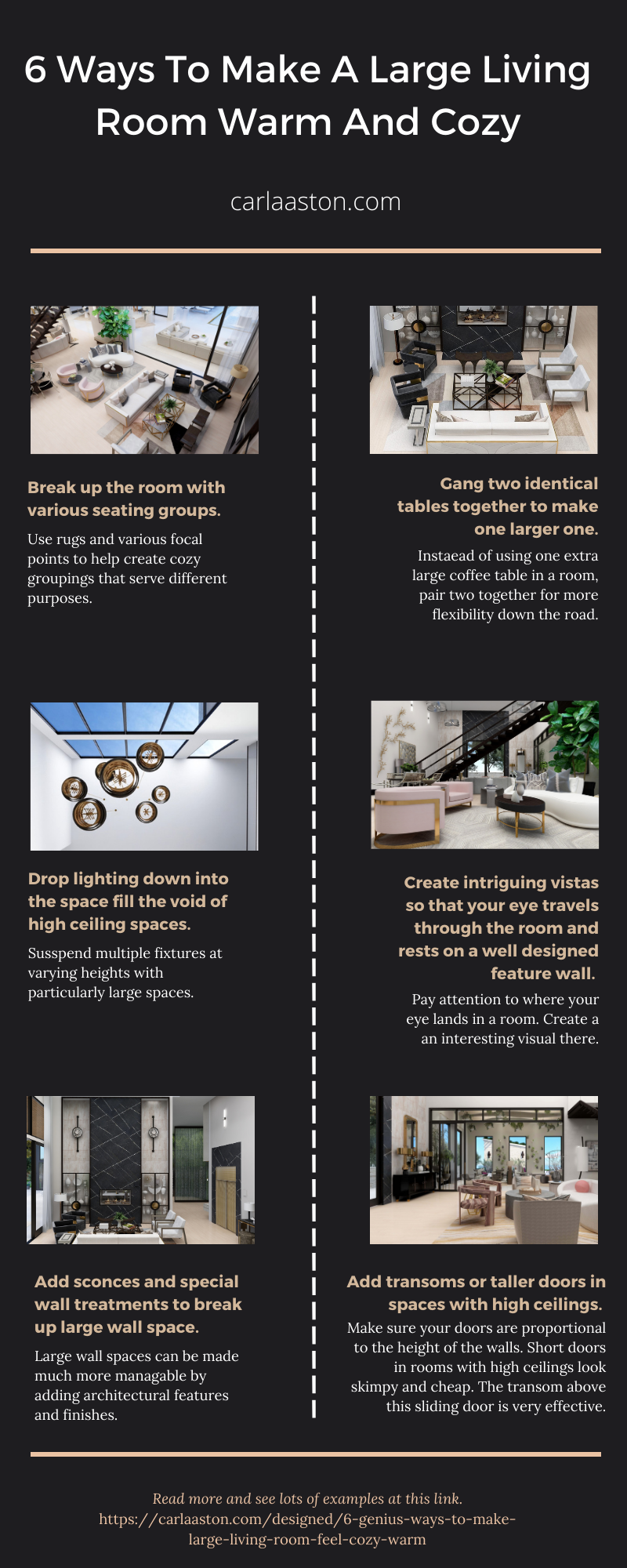Are you wanting to add some warmth and a cozy feeling in a large living room area?
One thing I quickly realized back in April, when I did all my wall decor Q&A, is that there are a lot of vast spaces out there with tall walls, wide walls, and really high ceilings in homes. People had a lot of questions about how to make these spaces feel warm and cozy as well as decorate the walls.
I had the same challenges when I first looked at the living room space for the Seasonal Living Virtual Designer Showhouse. The room was 25’ x 53’, had a 20’ high ceiling in one half of the room and a 48’ high ceiling in the other.
While having lots of space is fabulous, and I really wanted to design a big space in this house, it can be daunting and a little scary.
Here was the empty space I was given. We were told we could do anything really, which, of course, is a designer’s dream!
My blog contains affiliate links. Any purchases, at no additional charge to you, render me a small percentage, are most appreciated and make this blog possible. :-)
This is the living room shell of the SL Showhouse with a view from the fireplace back to the end of the space. The stair floated in the middle of the room with 48’ ceiling on this side of the stair and a 20’ ceiling on the other side.
Here’s the view looking up in the living room shell of the SL Showhouse. This is the 48’ high ceiling area with the ocean view window and fireplace wall on the right.
This is the view of the fireplace wall as the mock up to start the design. SL Showhouse Living Room.
The double doors on the left in this image are the elevator cab doors, with two entrances to other rooms on the right side of this image above. SL Showhouse, Living Room.
You can see I had lots of wall space in this living room, with lots of floor space to fill too. Here’s how I approached it. If you have some large spaces to deal with in your home, maybe you can use some of these tips too.
Floor Plan Sketch of the SL Showhouse Living Room | Carla Aston, Designer
1) Break up the room into various seating groups.
I created three different seating groups in this living room using rugs from Jaipur Living to delineate them. The rugs work well together, although all are quite different. The two rugs on each end make a strong blush color statement, while the one in the middle is more subtle. Two have a geometric pattern, one is organic, but all are modern in their style.
The seating groups also have a mix of furniture shapes which work with the rugs and placement.
3 different seating groups break up the large living room space in the Seasonal Living Showhouse. Carla Aston, Designer | Rendering, eDesign Tribe
Seating Group A - by the fireplace
I was going for a very structured and defined seating group here, using straight lines and geometric shapes. The beautiful brassy trimming on the Laurent sofa from Nathan Anthony accentuate the straight lines of this grouping. It feels firmly planted in the space and nestled up close to the fireplace wall.
The rug used here has a large scaled, angular design and works well with the furniture. The Garrett hair-on-hide chairs from Universal Furniture can be easily moved around the room, as positioned on the end of the grouping there. The Aerie swivels from Nathan Anthony have a comfortable but boxy shape about them.
Seating Group B - floating in the middle
The second or middle grouping floats in the space. Curvy furniture was important here and all of the furniture in this area adds a softness and an aspect of flexibility or ease of movement in the room. The large, subtle geometric pattern of the rug doesn’t interrupt the flow of the room here but provides some softness underneath.
The one armed Fizz Grand Royal sofa from Seasonal Living would be a perfect place for someone to escape to for some alone time, or pile on together with friends at a party. The Ellipse cocktail table from Global Views nestles into this grouping perfectly and the black finish adds punctuation and contrast.
You can really appreciate the Korz chairs with the beautiful V detail on the back from Nathan Anthony in this grouping. SL Showhouse Living Room | Carla Aston, Designer | eDesign Tribe, Renderings
I love the table and chairs at the foot of the stairs in this area. The high contrast of the ebony finished Spheres center table with brass ball details, from Global Views, paired with the exquisitely delicate design of the Cielo arm chairs from Niermann Weeks, make it a lovely juxtaposition. It’s the perfect place to pause in the room.
Seating Group C - behind the stair at end of the room
The last grouping focuses on the entertaining aspect that could evolve in this space.
I imagined some live music set up in this area by the piano for a cocktail party and this grouping would be the perfect place to enjoy it.
Another curvy sofa, the Embrace, from Nathan Anthony, paired with swivels from Fabricut and a round concrete drum table from Seasonal Living, makes for a comfortable grouping. That crazy ombre velvet from Fabricut on the Bell Bottom chairs from Nathan Anthony provides such a fun statement.
Doing more of a symmetrical arrangement of matching floor lamps and end tables gives this grouping a firm location in the room.
2) Drop lighting down into the space to fill the void.
In the 20’ high ceiling area, beyond the stair, I used customized pendants from Niermann Weeks to make that space feel more intimate.
Seven pendants from Minka Lavery drop at varying heights from the 48’ H ceiling in the main part of the living area, to add interest above.
I love how these two pendants from two different vendors with two unique finishes still work well together and echo each other design-wise.
Pendant lighting hung at varying heights in the 48’ ceiling ht area of the living room. SL Showhouse Living Room
3) Add sconces, wallcoverings, and special wall treatments to break up large wall space and unify architectural elements.
At the tallest wall in the room, the fireplace wall, I decided to treat up to 20’ of the space and leave the rest with just the paint color. I didn’t want to accentuate the full height so much there but wanted to bring that wall down some to make if feel like it anchored the room and the first seating group.
I used Cosentino’s Silestone Et Noir slabs for cladding the fireplace and then took the niches, lined with Fabricut wallpaper, up to the same height. Leaving them lower would have chopped up that wall too much and I liked the importance it gave that wall.
I used tall black steel doors to enclose the niches and then topped that area off with the absolute perfect wall sconce from The Robin Baron Collection. It was just the right scale, height, design, color, everything, (even though I could have customized it). The angular lines played up the lines of the rug and cocktail table below.
This is one of my most favorite walls I’ve ever designed, I think. :-) (Remember it is 48’ tall! This image shows the lowest 20’.)
The fireplace wall in this large showhouse living room was designed with quartz slabs and wallpapered niches. SL Showhouse Living Room | Carla Aston, Designer | eDesign Tribe, Renderings
Here were my design sketches and details.
On the glass shelves in the niches, I included pieces from some of our vendors in light, white finishes. I just wanted a hint of different shapes in the niches, nothing to compete with the strong contrast of the wall.
Here were the layouts, below, of niche accessories I sent to the renderers. Love the tone on tone look of all the accessories here and the mix of items. It looks like a perfectly real collection of favorite ceramics and glass. :-) (Remember this is all digital!)
One thing to consider when designing large spaces, is that you don’t want to get it too busy and cluttered with everything. A large room, if not designed with a real attention to scale of all the items, can look confusing and just kind of like a mess.
The long, 20’ tall wall that runs the length of the space was sort of my biggest stumbling block, design wise.
This long wall of the large living room space had the elevator doors and two openings to other rooms of varying sizes. I needed to clean up the look of this wall and make it ready to be dressed with some handsome furnishings and wall decor. | SL Showhouse Living Room | Carla Aston, Designer | eDesign Tribe, Renderings
This wall had several openings of varying size. The elevator doors on the left, and two entries to other spaces in the house.
I wanted a way to unify them and use them to break up that long wall that extends back to the end wall of the room.
I did not want, however, for this wall to be dominant in the room. I was looking for this wall to be directional, so that it guided your eye from the entry hall and opposite wing of the house.
Here was my design sketch….
The long wall in the living room had door openings with inconsistent sizes. They were made to appear larger and have more importance with quartz slab surrounds. SL Showhouse Living Room | Carla Aston, Designer
I used Minka Lavery’s wall sconces spaced down the wall to create that sense of direction. The same Silestone Et Noir slabs I had at the fireplace were used surrounding the door openings. Ganging those two openings together made them feel more important and more intentionally placed.
I extended the height of the brass elevator doors with a transom panel and then created a surround there with the Silestone by Cosentino slabs too.
All these changes broke up the wall so that I could dress it with some consoles and wall decor, accordingly. If you have read any of my wall decor posts, you will know that is the best way to approach a big wall that you want to decorate, to break it up somehow into more manageable sections.
And doesn’t that Twig wall decor from Global Views fill that awkward wall space perfectly? I grouped 5 of those together to travel up the wall there. This home is filled with live plants and greenery walls in other parts of the house and the gilded branches, here, repeat some of that concept as well as fill the wall space.
The Twig wall decor from Global Views filled an large awkward wall space and repeated the idea of the abundant plant walls elsewhere in the house. Seasonal Living Virtual Designer Showhouse living room | Carla Aston, Designer | eDesign Tribe, Renderings
4) Gang two identical tables together to make one larger one.
When I was looking through all the sponsor’s websites at furniture that I wanted to use for the house, really large tables were rather difficult to find. Not many people have 50’ long living rooms, so oversized cocktail tables and consoles were not in abundance.
So, I used two. I used two of the Truss cocktail tables from Universal Furniture in the seating group by the fireplace, butted together, to make one larger one.
Two cocktail tables were butted together to form one larger one for this large living room space. SL Showhouse Living Room | Carla Aston, Designer | eDesign Tribe, Renderings
I also used two consoles, side by side, on the long wall by the piano, shown below.
Those consoles from The Howard Elliott Collection echoed the geometric angles down in the seating group by the fireplace. Up against the wall, the modern lines of the consoles stood out nicely, contrasting with the backdrop of my Sherwin-Williams Gauzy White paint color.
I selected this beautiful material, Laurent, from Dekton by Consentino as a single top to span the two consoles. I love how it made them look like one table and the charcoal gray color with clay toned veining is my new fave color combination.
5) Create intriguing vistas so that your eye travels on beyond the immediate space.
I am always conscious of the vista or site line in the room, the end wall or opening that grabs your attention and propels you forth to explore or gives your eye a satisfying place to land.
I was particularly keen to develop that for this long room. I didn’t want things to be so busy that you missed the magnitude of the space. I wanted to appreciate that space and feel the expanse.
The vista in this room is the entire back wall and the tall sliding doors there that beckon you to look beyond. I created interest there with materials that mirror the fireplace wall, the Silestone by Cosentino Et Noir slabs and wallcovering from Fabricut.
Design elevation sketch of the back wall of the living room. I draw everything to scale to make sure it will be sized correctly and I’m happy with the proportions. SL Showhouse living room | Carla Aston, Designer
The end wall of the living room reflects the opposite wall with materials and design. SL Showhouse Living Room | Carla Aston, Designer | eDesign Tribe, Renderings
I placed two tall vertical mirrors from Howard Elliott Collection, on each side of the sliding door. Those are actually full length floor mirrors at 72” tall, but I hung them on the wall for their height, which is very much in proportion for this 20’ tall wall.
There is a striking contrast with the use of black and blush on that wall, then it is topped with the warm, brassy element to bring the whole color scheme of the room together down at this end of the room.
That piano corner is visible from the entry hall and dining room, way down in the opposite wing of the house. I wanted the high contrast of the black piano to draw your eye and make a statement. The repetition of the sconces up high on the wall help lead your eye to that final, visual destination.
Also on that end wall of the room, was this striking console from the Robin Baron Signature Collection with that same Howard Elliott tall mirror, above.
6) Add Transoms Or Do Taller Doors To Fill Tall Wall Space Properly And Add Luxury
One design element of luxury interiors in any high end home are the doors. They’re usually taller and more significant in a luxury property.
In this room, I wanted a more consistent look too, for the openings.
I already mentioned, above, how I added a transom to the elevator doors and then used quartz surrounds on the door openings on that long wall to created a more consistent look and to help those door openings feel proportional to the overall space.
Such was also needed in the back part of the room where an 8’ high movable wall had been placed, between the living room and ocean view lounge.
Original wood movable wall panels at 8’-0” high. SL Showhouse, Living Room.
In this space of 20’ ceilings, 8’ tall just wasn’t going to cut it. Especially with the sliding doors at the end of the room at 12’ tall.
The movable wall was to be wood too. Although it might be open a lot, I thought going with a glass partition there, similar in style to the main sliders, would be a good idea and create better flow.
I used one with a transom, to bring that opening up to a 12’ height, and it makes so much more sense architecturally in the space.
Design sketch showing glass movable wall for large living room. | SL Showhouse Living Room | Carla Aston, Designer
It now aligns with the sliding doors on the end wall, as well as the height of the quartz slab surrounds on the opposite wall.
A glass movable wall with a transom panel at 12’ overall height worked so much better here in the SL Showhouse Living Room. | Carla Aston, Designer | eDesign Tribe, Renderings
Take Your FREE Tour Of The Virtual Showhouse Anytime, Open Indefinitely
Check out the whole tour at this link. Head to pages 23-24 for the tour. You will find links to each item in the space and can zoom around the house to see all the unique features! The tour is FREE and open now, 24/7. Take it at your leisure and go back often to visit your favorite space. :-)
Many thanks to the eDesign Tribe for their beautiful renderings and the technical creation of the virtual tour and to Seasonal Living Magazine for hosting this incredible event! Thanks also to Leslie Carothers of Savour Partnership for tapping me to participate in this fabulous showhouse!
BTW, wouldn’t this be a great house for a New Year’s Eve party? :-)
Additional Showhouse Sponsors:
Signature Kitchen Suite - Appliances
Revel Woods, Fine Hardwood Flooring
Find some of the fabulous products I used in my space, online, below.
Pin this image below to Pinterest to save for later!

