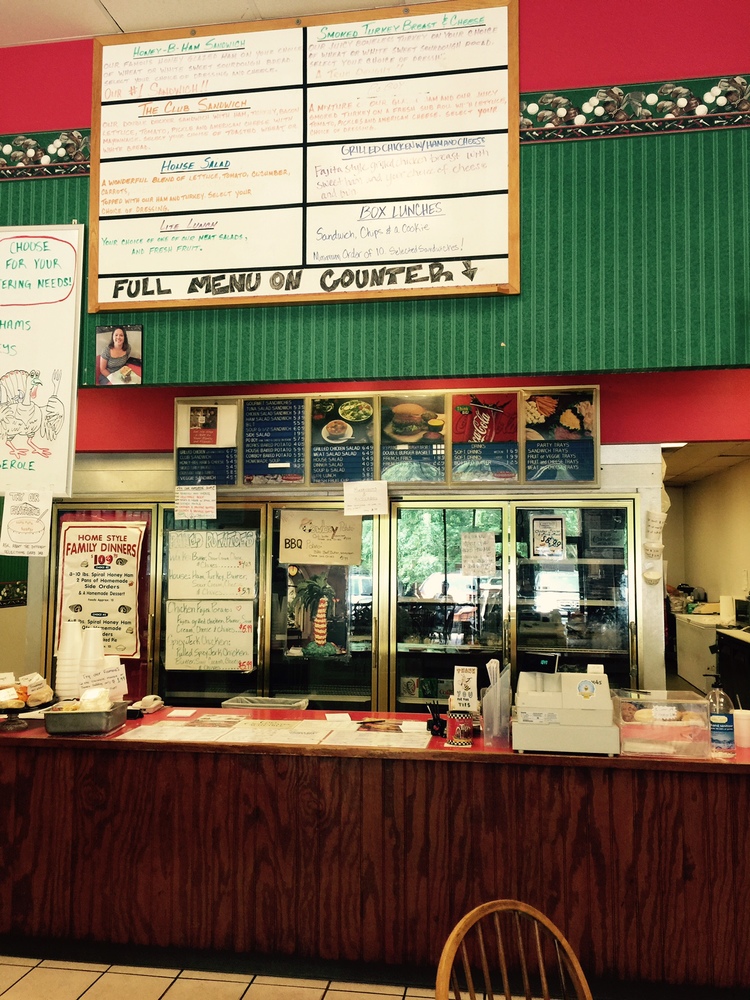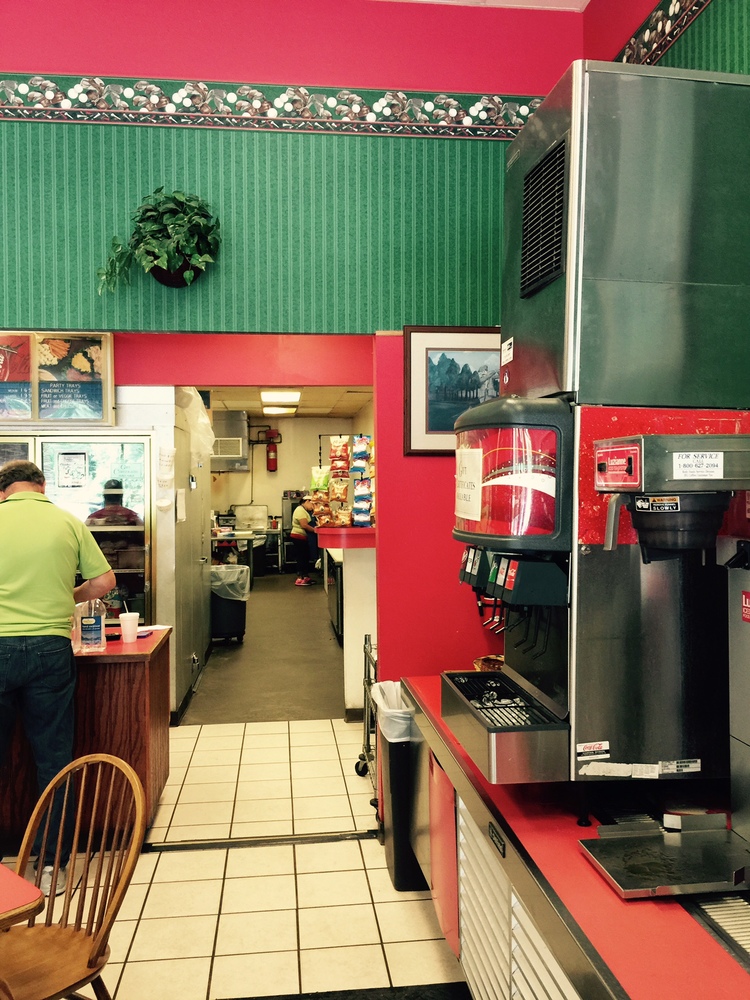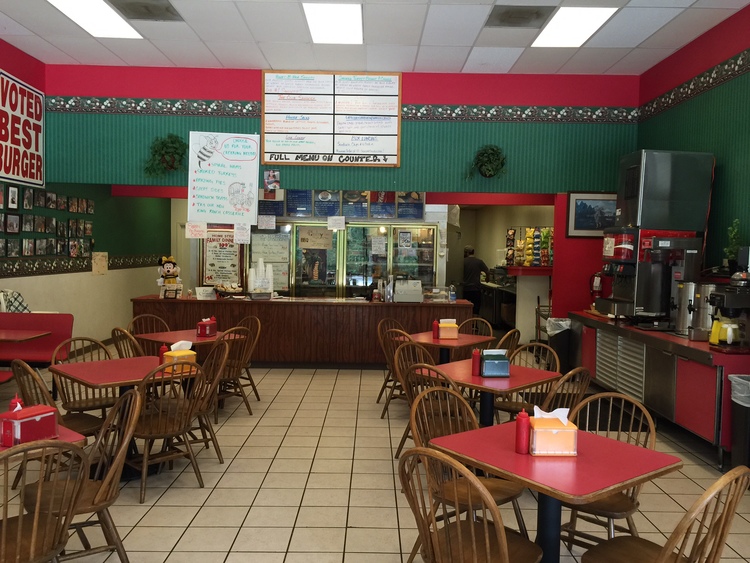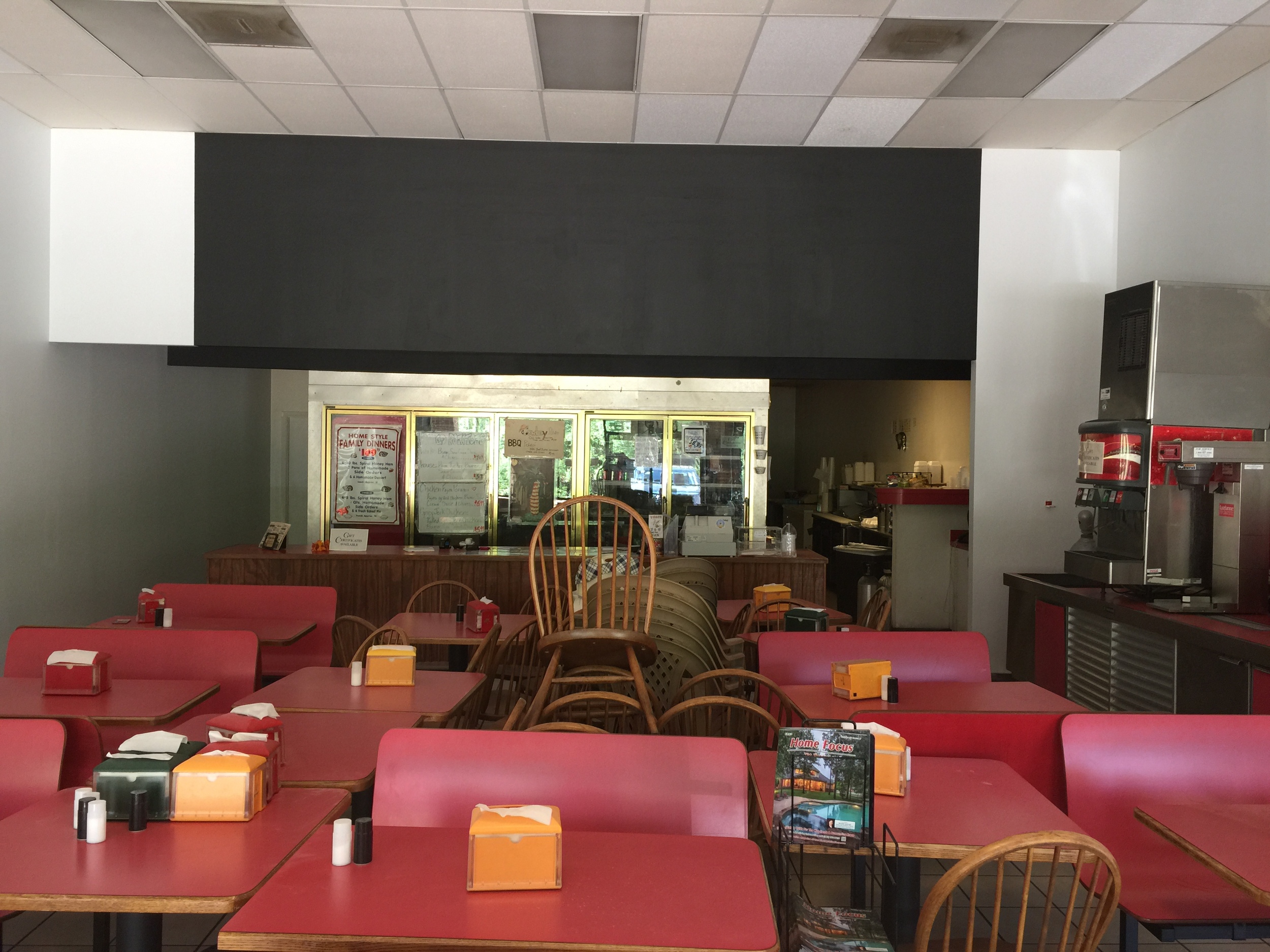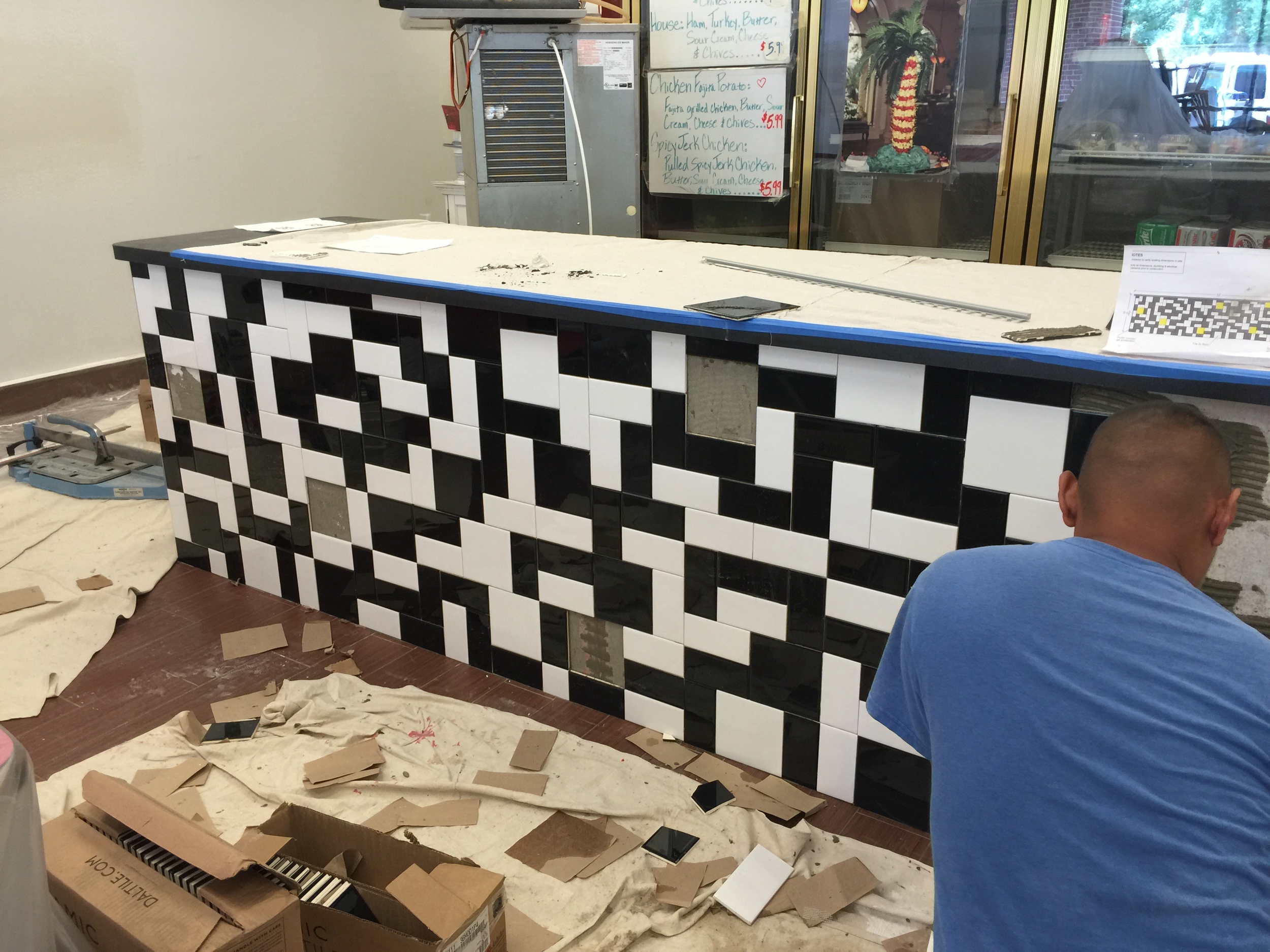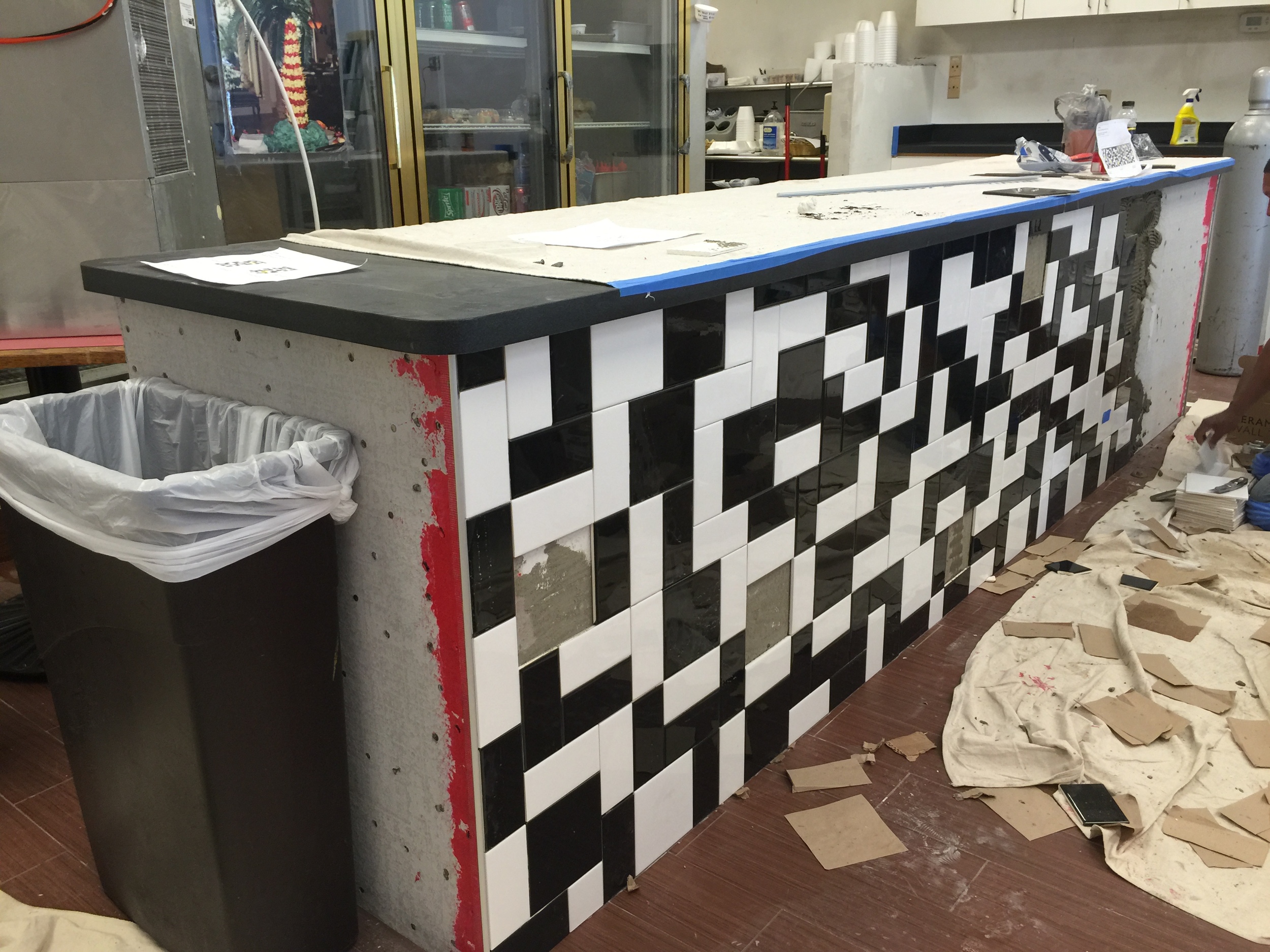Things are cooking over at my Honey Bee Ham and Deli project!
The contractor has been working the last three weekends to get this project done during off business hours. They’ve closed a little early here and there, but they’re trying to stay open as much as possible. So it’s rather challenging for the remodel job.
Oh, and just to remind you... Here’s what it looked like when we started:
The first weekend…
The green wallpaper was removed and the red walls were painted (YAY!), which made a huge difference.
All the red and green is starting to fade to a memory…except for the booths! Booths will be here in a week or two, and the table tops are being installed this week! (YAY again!)
After first weekend: Painting done.
The second weekend…
The tile floor was installed. Removing all that old tile, laying the new, then getting it grouted and ready for opening on Monday was a lot of work for one weekend, but… Wow, it made a huge difference!
Also done during the second weekend: the table bases were painted.
Wood look tile floor going in
After second weekend
Table bases were spray painted black
This past weekend…
They worked on the main service counter and bathroom. I couldn’t WAIT for that to be done after the tile floor was in. It NEEDED the drama, pattern, and contrast of that random, sweet, black and white pattern to jazz up the room. It looked really brown without it; and the last thing I wanted around here was for the place to look brown!
Here it is: (A tile layer’s nightmare!:-)
Tile guy diligently following my design
Tile counter view
The bathroom is turning out great, too. I can’t wait for the yellow to go up on the walls and the barn light sconce — which is coming in this next week — to be installed.
Bathroom tile at mirror
Bathroom tile wall
They also built the front bar where the yellow Tolix stools will be. ;-) The new drink station, too. I’m soooo glad to get rid of that big, red drink station.
New drinks station. That's the contractor on the right, Dave Rupp.
Old drink station
Front bar
Next weekend…
They’ll be tackling the ceiling, as well as redoing all the ceiling tiles and the lighting to incorporate our barn lights and some additional can lights. I had originally wanted to open the ceiling up and paint it black, thereby exposing the guts, but it would’ve been too pricey because the insulation is laid in just above the dropped-in ceiling. They would have had to spray insulation, and that was too costly. I settled for the black chalkboard all across the 5’ high furrdown that was already there in the space. It makes a big impact visually, and the galvanized metal barn lights will stand out in front of the black chalkboard, thereby giving it a similar feel. I’m just glad we’re able to do new ceiling tiles and lighting. I can’t wait to see that up!
Chairs will be in by the end of the week! Then it will start to really resemble the final outcome.
Keep checking back!
It’s coming along, and I will, of course, be here to share every delicious detail with you. ;-)
RELATED: Didn’t catch the design plan for this space? Here it is!


