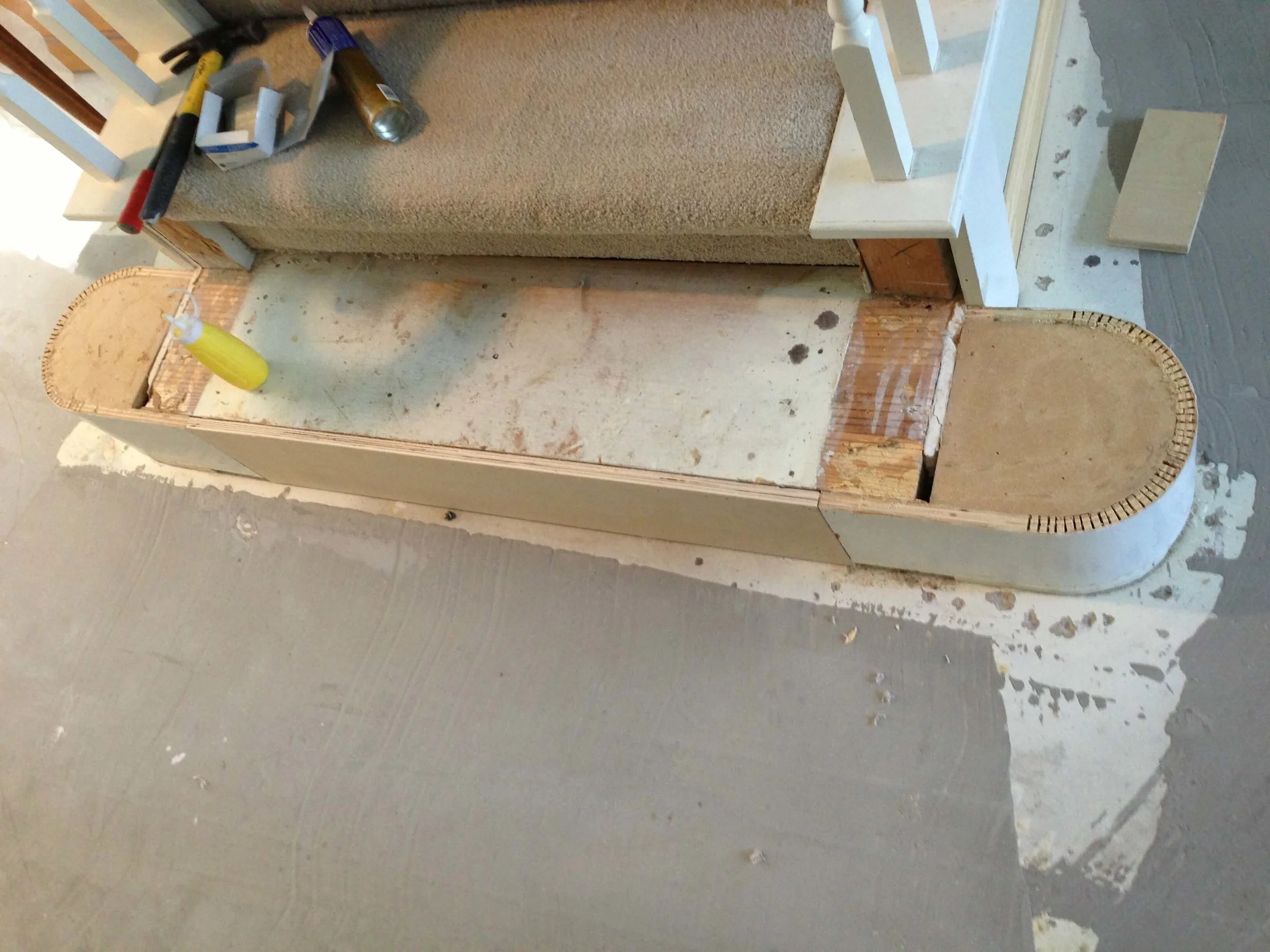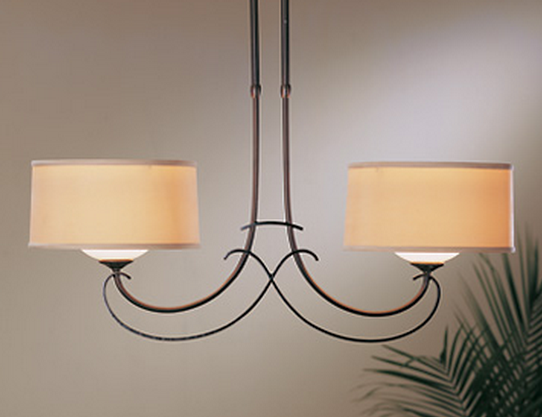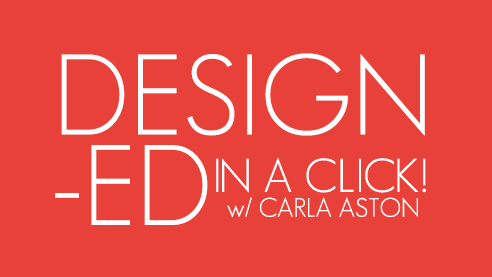This "evergreen" post has been edited and republished today from my archives, because I think it is important to revisit this point about planning your interior design project.
Okay, so the word "dangers" was a little exaggeration. :-) However....
Projects can grow so easily and without checking back in with your goals to modify them at some point as you go along, you can end up with a job that looks patched together.
Here's the deal. You will make decisions differently along the way if you haven't reconsidered the scope and goals you set out with, once the scope starts to grow.
So, let's revisit this timeless topic.
My blog may contain affiliate links. Any purchases, at no additional charge to you, are most appreciated and make this blog possible. :-)
You are working on a design project...
Let’s say a remodel. It’s moving along. It’s underway. Contractors are milling about doing their work.
Then you notice something:
The project is starting to grow. No longer do you recognize it from the plan you initially had in mind.
Instead of focusing solely on your project's initial purpose and goals, you realize how you've been adding things to your job, little bit, by tiny-little bit...
Forget the budget.
That’s not the issue here.
This is about starting a project with a “minimal fix” in mind and having it grow...
Into something big. Something you didn’t really plan on.
But you’re happy. You’re glad you’ve decided to plunge ahead with additions to the job.
However, it’s getting harder and harder to make new decisions on next steps, because your vision and your goals have not been readdressed. They haven’t been modified to fit the new, larger project you’re now working on.
Here's what is really happening.
9 times out of 10......
....you are basing a decision on the one you made just right before, not looking at the project as a whole with a defined set of goals. That's how things can go down a rabbit hole and blow up before you know it.
Instead of stopping at some point, and realizing that you need to re-evaluate and reconsider what you want to do with a NEW vision, a NEW attitude, a NEW approach...instead of stopping for a moment to regroup, well...You go on.
You keep on adding on. And the project keeps getting addressed in tiny, bite-size pieces as each tiny bit comes up.
You’re in the danger zone here.
And guess who has been guilty of this in the past?
Me. That’s right: Me. I’m my own worst client, and I’ve been made these same mistakes while working on my own house some years ago.
This project started out with a single desire.
You see, I had been wanting some new wood flooring in my house for as long as I can remember. But actually getting that new flooring is a task that's easier said than done, because -- as I'm sure you all know -- redoing flooring is no simple task.
Everything in the house has to come up, everything has to be moved, everything in or on the furniture needs to be packed up. It’s a BIG task.
And along with all the choices I had to make regarding my new wood flooring came some other areas I needed to address:
Stair remodel in progress
The stairs.
Enclosing my (previously open) home office.
Painting.
Etc. and so on...
This project pretty much affected my entire downstairs area - well, except for my kitchen and bathroom.
I had been so busy with work that my project had been in limbo. I just didn't have much time to think about it. And my husband had been bugging me to death to get after it!
He pushed for me to get the floors done before the holidays, so I finally broke down and ordered my beautiful, bleached oak flooring that I’ve been craving for so long.
And before I began everything, I thought... "I’ll just do the floors and close in the home office. It won’t be that bad."
Here's how everything started.
Before I put down the new wood floors I needed to enclose my home office, by putting up the wall. Doing so would allow me to install the floors up to the walls, instead of the walls on top of the floors. :-(
(I hate doing things backwards.)
New wall starting to go in with laminate countertop desk at the back wall.
New wall and doors to enclose home office
When my carpenter arrived and started working on the baseboards and the doors for the office, I just haaaad to ask him about building a new cabinet for our files and books in the home office.
He built it and it's perfect. It's just what we needed to get all the black plastic file boxes off the floor and some of our books and photos stored properly. And I could actually put a tv in there too!
Next, I noticed that the desk/countertop I built in this space on the back wall, when I used to work out of my home, looked a little cheap next to the new cabinetry going in.
Custom cabinet for home office with file drawers and bookshelves.
I found myself reeeeally wanting a new desk, with cabinets that would give me a lot more storage and hide the cords and stuff.
And the moment that thought crossed my mind, it hit me: This project is getting out of hand. It's becoming something I never intended in the first place.
I was moving into the danger zone.
✦✦✦
As soon as I caught myself heading there, I stopped to take a moment to rethink what I was doing.
This home office wasn't just going to be just a work space anymore, I was starting to realize it would be much more.
It was going to be used by my husband or myself as a quiet, private retreat that we both would love.
It will be used during the times when I don’t want to hear the football games or witness his constant clicking between channels.
It will be where I watch Flipping Out or some Netflix series like Ozark or Bloodline. ;-)
It will be where I can write my blog all weekend, undisturbed, and move to a comfy chair for a little nap in between posts.
And who knows... I might even exercise in here! (Well, maybe ;-)
My husband....he'd do spreadsheets planning his retirement and maybe shop online for odd, manly things like parts for his truck or tech gadgets.
Yes, this would be such a lovely, functional retreat. I can just see it now!
With my new vision, my new goal in mind, I addressed the project with fresh eyes...
The high tech look track lighting that I had put in years ago, will be replaced with a lovely, curvy iron pendant, more in keeping with the new style of the room.
I had the new desktop built, as well as some cabinetry below, to hide some equipment and wires.
I had the new desktop built, as well as some cabinetry, below.
I’m doing a chair like this with an ottoman. Something like a light, neutral linen so I can toss some different pillows on whenever I feel like it.
A cool tailored floor lamp for my non-Ipad reading or flipping through my magazines.
A side table with a shelf for some design book stackage.
A graphic rug should finish things off just right!
I’m so happy with this wonderful little space I’m creating, but only because...
I was able to stop and really visualize what I wanted this to really be, before I moved forward and finished the job.
It was in danger of being designed in bits and pieces with nothing looking cohesive or like it worked altogether as one beautiful, functional space.
If you visualize what you want your goals to be and consider all the options you need to be aware of in order to make it happen, you'll actually be able to build toward it properly.
Want to see how it turned out?
Here it is below. I can't believe that was 4 years ago. I love my home office, just wish I didn't have to share it with the hubs! :-)












I’m so excited to have completed the remodel of my home office. Finally I can share the "afters" with you.