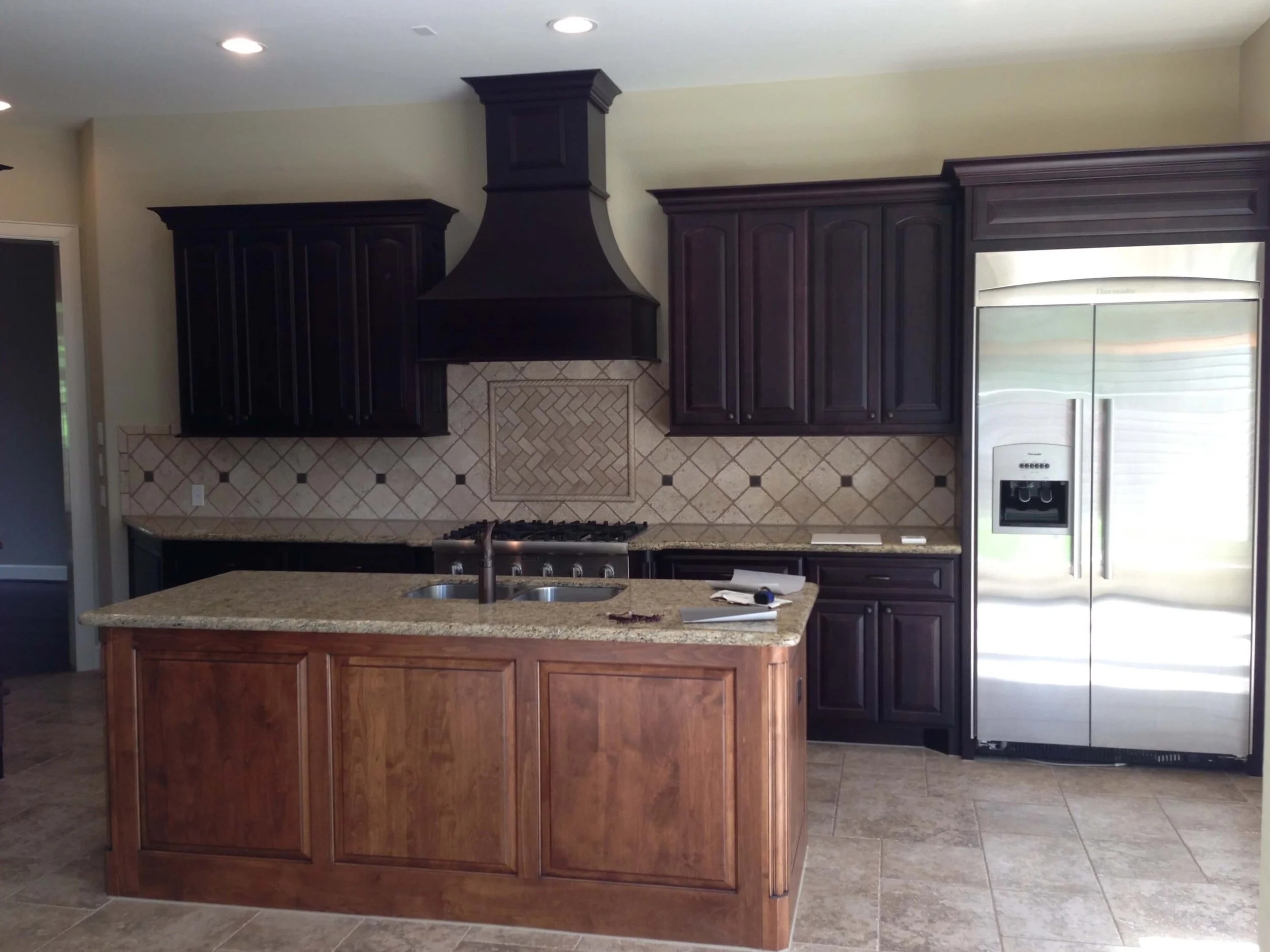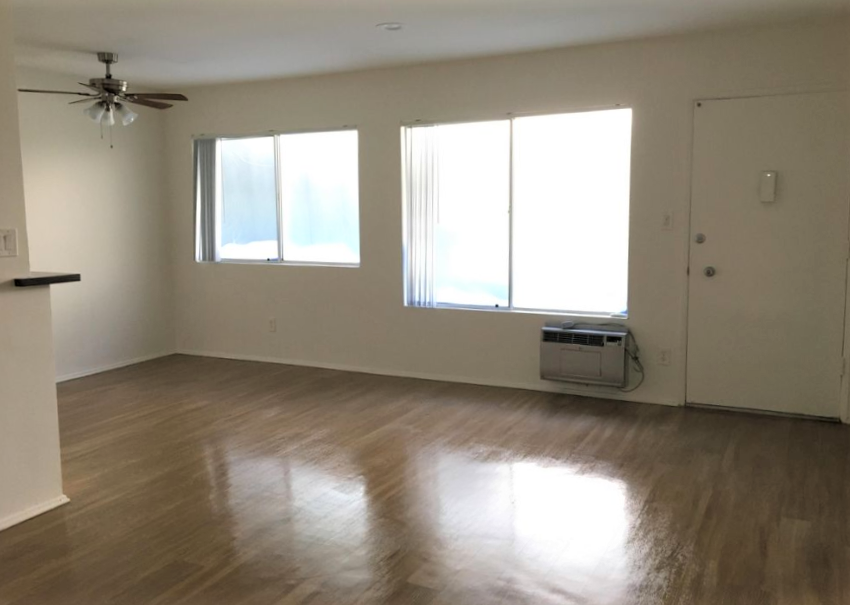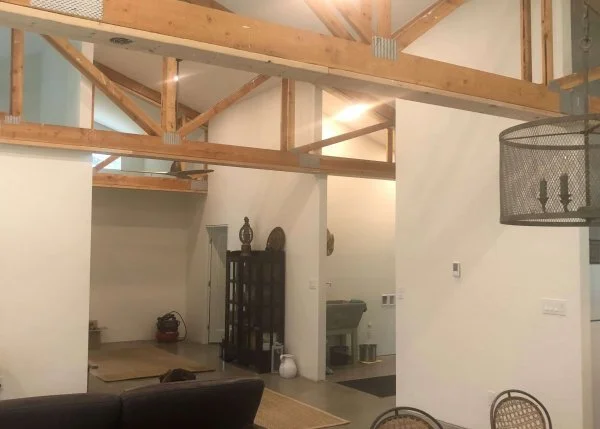Espresso, or a dark brown/black finish was really popular on cabinets about 10 years or so ago. I see soooo many homes with this look these days. They typically have some medium toned spotty granite, a travertine backsplash and lots of dark bronze metal finishes everywhere. How can you update this look without redoing the whole thing? Find out more by clicking through……
Read MoreEspresso dark wood cabinets in kitchen with medium tone spotty granite and a travertine tile backsplash.





