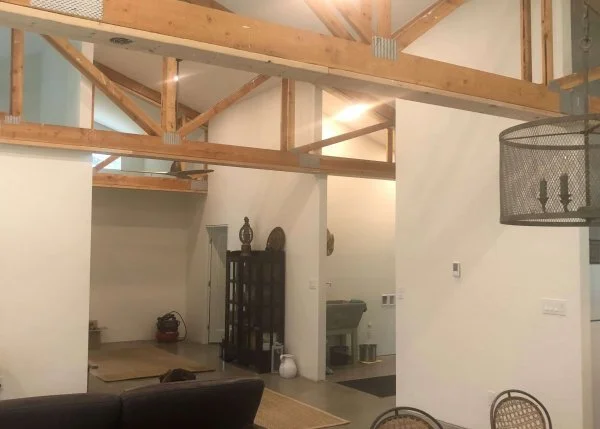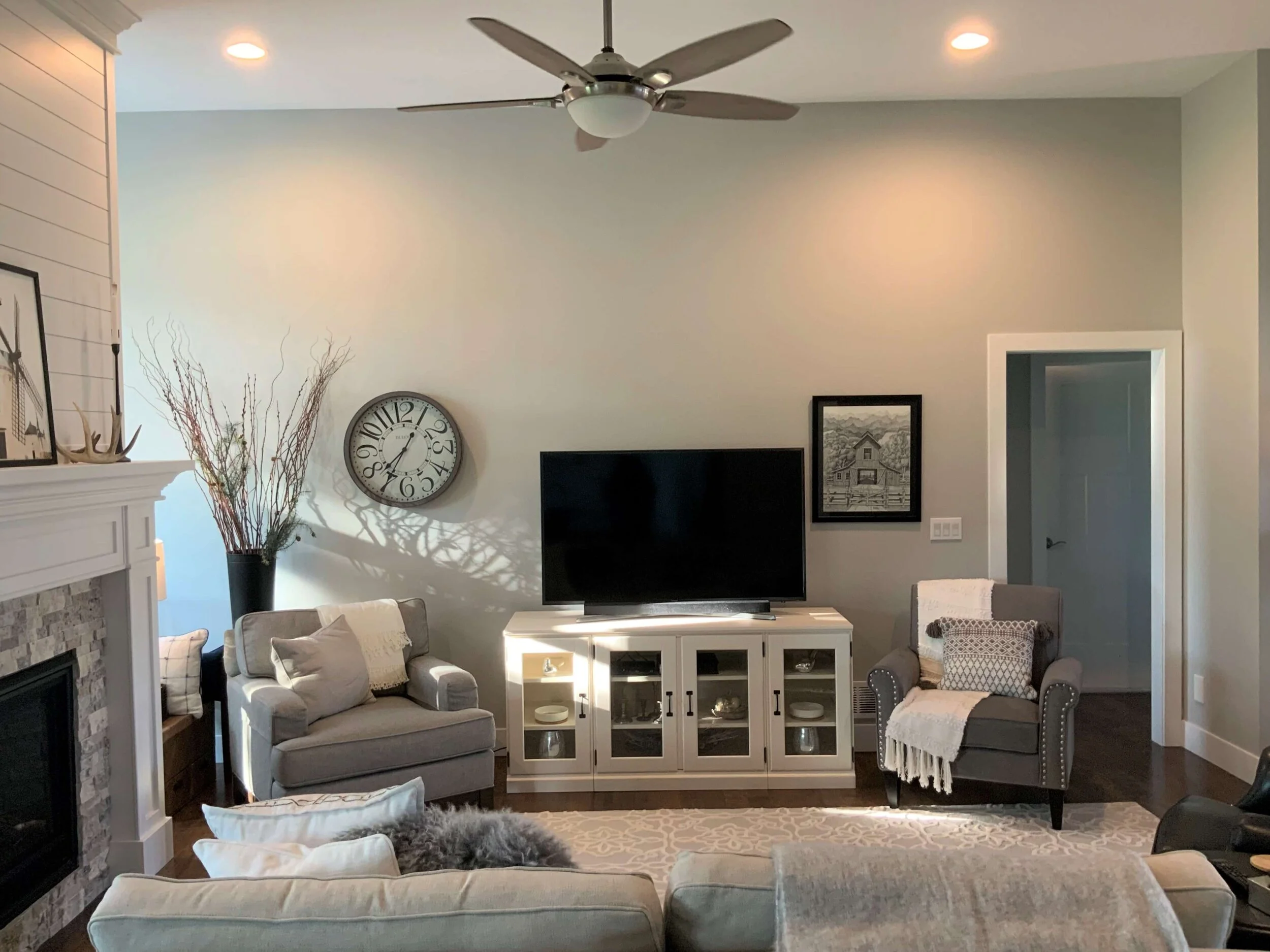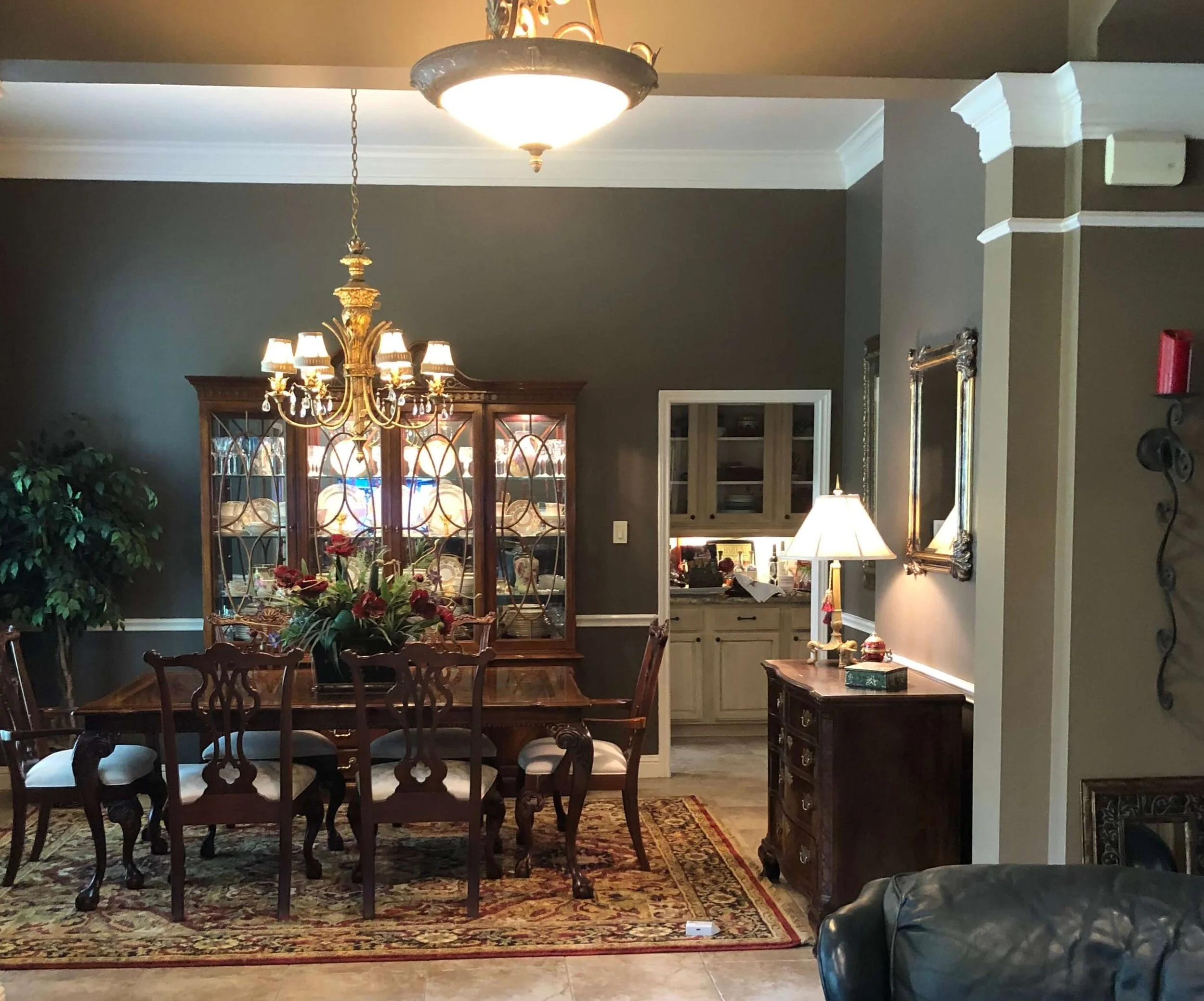I’ve done a lot of bathroom remodeling design over the past several years. One of the first elements of each project I consider is the layout. To me, the view into the bathroom telegraphs the ambience and style. It creates the mood and vibe you want in this restorative place and is an important design feature to consider.
Read MoreThermostat right in the middle of a tall, blank wall, creating an awkward space to fill with wall decor.
What To Do With Awkward Wall Space
We’re getting down to the last of the wall decor questions I started several weeks ago. A couple of these are really challenging! Take a look…..
Read MoreThis transformed bathroom doesn’t look anything like it did before the remodel, except for the overall layout, which remained as is for the most part.
BEFORE AND AFTER - A Dark, Small, Dated Bathroom Gets A Light, Bright And Functional Makeover!
I’ve got a great before and after bathroom makeover today. It has some nice storage features and design tricks that you might want to use in your next small bathroom remodel!
Read MoreWhat to do with this wide and tall wall around the tv?
How To Decorate a Blank Wall Around a TV?
These days, if people aren’t doing built-ins or hanging their tv above the fireplace, then they are buying short, wide consoles and resting the tv on top or hanging it on the wall above. This can create a rather unfinished look and produce a big blank wall around the tv, that requires some attention. Check these examples out…..
Read MoreDining room decor needing an updated look.
How To Update Your Dining Room Decor Without Redoing It All - 2 Examples
The dining room decor in these 2 example rooms needed an update for today’s lifestyle and look. They all had heavy, dark elements from years ago with furnishings that reflected a more dated style. Click through to see how they can update without having to start all over!
Read More




