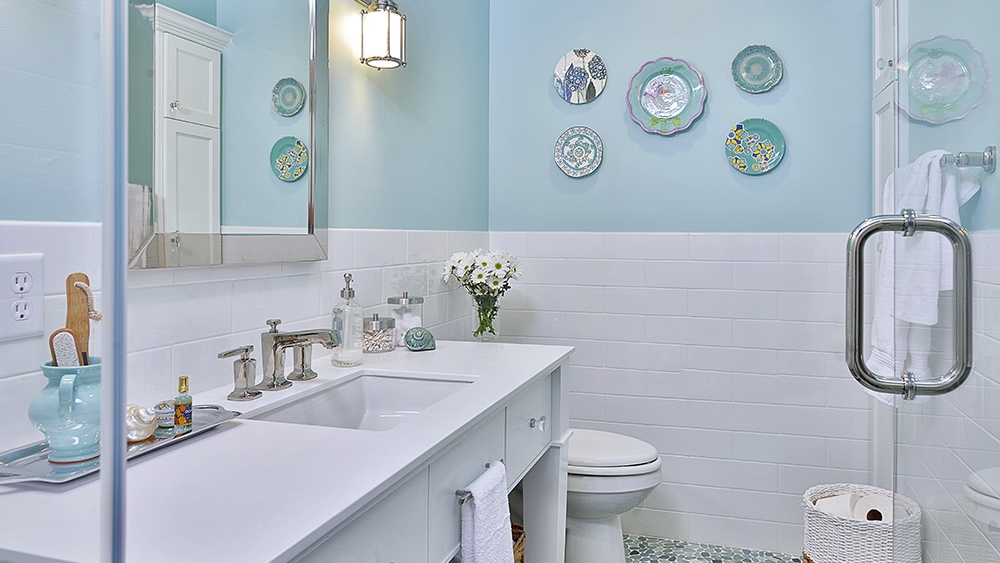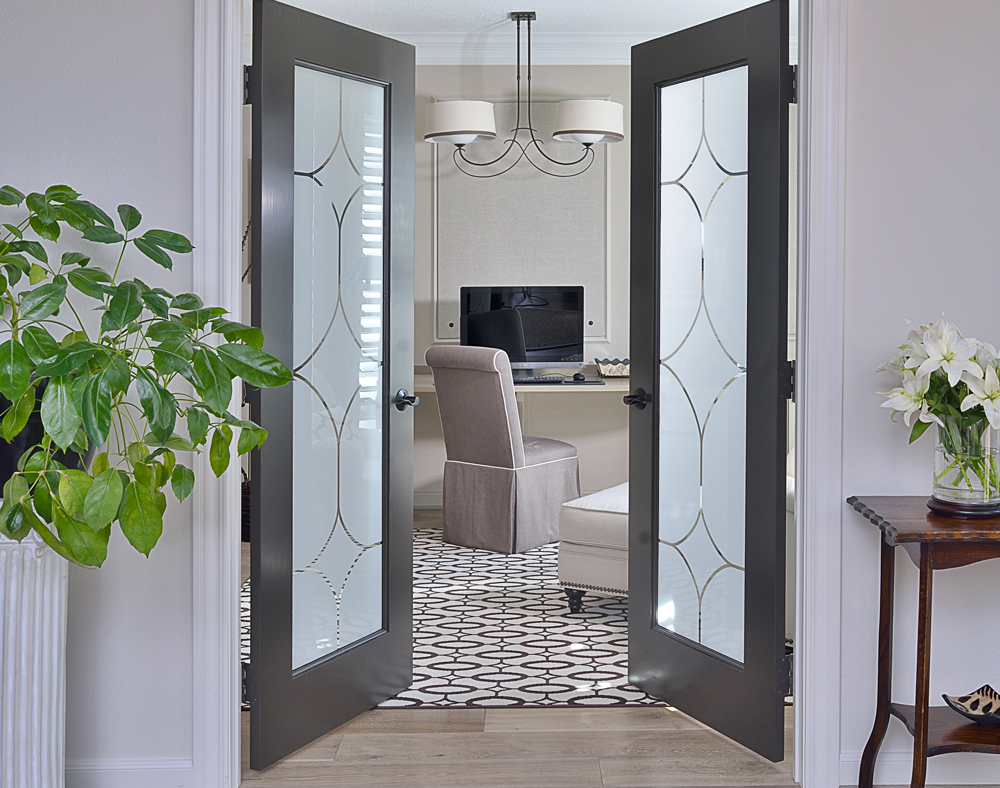Check out my remodel of my upstairs bathroom. It’s fresh, feminine, spa-like and I love it!
Read MoreThe Phases of an Interior Design Project — Phase #1: Programming
The first phase of every design project is developing the program. I’m becoming more and more aware of its importance and am beginning to use it as an attachment to my contracts. It’s an important piece of the project; and if it is not interpreted correctly, it will derail any good efforts.
Read MoreHome office designed by DESIGNED w/Carla Aston — Photographs by Miro Dvorscak
Before & After: A Home Office Goes From 'Embarrassing' To Elegantly Inviting
I’m so excited to have completed the remodel of my home office. Finally I can share the "afters" with you.
Read MoreFirst Looks: A Zen Bathroom, A Coastal Style Makeover, An Americana Remodel, And Much More!
Most people don’t quite understand the amount of time and effort that's required to produce a beautiful end-result. That's why I like to periodically devote a blog post to sharing some perspective on projects currently in progress.
Read MoreWhite kitchen DESIGNED by Carla Aston | Photography by Miro Dvorscak | Contractor: Rueby Custom Homes
Design Tour: A White Kitchen w/a Soft Look and a Whole Lot of Pretty
Not only do I love this client's home and enjoy working with them, but I know their taste and personalities inside and out. Without a doubt, I knew this kitchen project would be one we would all be proud of.
Read More




