I’m so happy I can share this kitchen and family room remodel / makeover with you today!
This was part of a bigger project, but this special backsplash took awhile to come in, so these photos were slightly delayed. I think you’ll agree though, it was well worth waiting for. :-)
I shared the living and dining room makeovers in this post, earlier this spring.
Now, I’ve got the rest of the main open areas of the house. (I’ll be sharing pics of the master and powder room later too! :-)
The Kitchen Before The Remodel
I was first brought in for a more minor update to the kitchen, new cabinet doors and a whiter paint scheme. Everything was just a bit too warm toned for this homeowner.
However, that hood elevation really bothered me with the big sheetrock bulkhead arch. It just felt confining and visually lowered the ceiling in the space.
I felt like it would be such an improvement to have that opened up with cabinets to the ceiling. I’m not one to add more money (paint and new doors) on top of some poor design, I’d rather invest in getting the guts of the remodel right.
Here’s the before pic….
BEFORE Kitchen Remodel - A big sheetrock bulkhead felt oppressive and heavy above the cooktop in this kitchen.
Well, I think it made a dramatic improvement! Don’t you? :-)
BEFORE AND AFTER - A dramatic kitchen makeover with blue glass tile backsplash, white cabinets and brushed brass faucet | Carla Aston, Designer | Colleen Scott, Photographer #whitekitchen #bluetile
Color Palette Makeover
This homeowner wanted a cooler and whiter color palette. They also wanted a less traditional vibe, and a look that would last over time.
The dark blues create a strong contrast and look so sharp with the SW Alabaster white that went on the cabinets, walls, and ceilings on this job.
That backsplash tile from Ann Sacks is a showstopper and was really worth the wait. It helps tie in the navy we used in the music room and dining room, into this otherwise all-white kitchen.
I love mixing metals to add layers to projects. The brushed brass on the pendants, sleek Brizo faucet, and cabinet pulls add some warmth to the stainless appliances and this cool palette.
BEFORE AND AFTER - A dramatic kitchen makeover with white cabinets, waterfall edge quartzite counters, blue glass tile backsplash, brushed brass pendants and faucet | Carla Aston, Designer | Colleen Scott, Photographer #whitekitchen #bluetile #brasslighting
More Cabinet Changes
Because we definitely wanted to redo that hood wall and the traditional island, we decided to go all in with new cabinetry.
On the opposite wall we took the cabinets to the ceiling and filled in the opening to the hallway (not sure that served any purpose anyway as it only opened into the interior hall and neither space had windows to let in more light - ????).
It made for more storage which we lifted slightly to make room for their special coffee maker.
Before pic of the opposite wall below.
BEFORE REMODEL - This side of the kitchen had an opening to the hallway that was pretty useless.
After - I love a designated coffee bar area in a home. :-)
BEFORE AND AFTER - A dramatic kitchen makeover with white cabinets, quartzite counters, blue glass tile backsplash, brushed brass cabinet hardware and seed glass cabinet doors | Carla Aston, Designer | Colleen Scott, Photographer #whitekitchen #bluetile
Overall Kitchen Makeover
Take a look at the overall before and after images, below. I think it is quite a spectacular makeover. :-)
I love the waterfall edge we did on the island. It really helps the kitchen feel up to date and more modern.
Before pic of kitchen
BEFORE REMODEL - The traditional look kitchen in warm gold-toned color scheme
After pics of Kitchen
AFTER REMODEL - A dramatic kitchen makeover with white cabinets, waterfall edge quartzite counters, blue glass tile backsplash, brushed brass pendants and faucet | Carla Aston, Designer | Colleen Scott, Photographer #whitekitchen #bluetile
AFTER REMODEL - A dramatic kitchen makeover with white cabinets, blue glass tile backsplash, waterfall edge quartzite counters, brushed brass pendants and faucet | Carla Aston, Designer | Colleen Scott, Photographer #whitekitchen #bluetile
You can see another change we made was with the microwave. The deep overhead unit, formerly located by the refrigerator, was replaced with a drawer model microwave, below the counter.
It really helps maximize use of the countertop, there in that corner.
Breakfast Room
BEFORE BREAKFAST ROOM
We kept the existing table base in this space, but did new chairs, light fixture, window treatment, and a new table top in Caesarstone, Fresh Concrete.
It is a gorgeous matte finish with a color that works perfectly with the SW Alabaster walls. The previous metal top had a dimpled quality that made it hard for writing and doing homework on.
This surface is easy to clean and adds some brightness to this vignette.
The lighting adds that touch of brass to this space and the fabric on the valances brings the backsplash color and pattern to life over in this corner.
Nothing feels left out or neglected here.
AFTER REMODEL - Kitchen and Breakfast room makeover w/ new table top in Caesarstone, new chairs, lighting, window valances| Carla Aston, Designer | Colleen Scott, Photographer | #breakfastroom #breakfastroomideas
Family Room
The adjacent living room had a big column that interrupted the space and arches were again, a little dated and overbearing.
This view shows the opening to the kitchen too, from the hall.
BEFORE REMODEL - The hallway (see the window opening to the kitchen?) looking into the main living space with the center column that was removed during the remodel.
A new beam was installed to remove that center column and the floor patched.
Makes a big difference in how it opened up the space, right?
During Construction - Column was removed and new beam spanning whole length of opening was installed to open up this living room space and allow for more flexibility with seating arrangements. Contractor - Shaun Bain
The navy and white color scheme was brought into this space too, with some textural quality in the rug and window valances.
I wanted to keep “loose” fabric off the floor because of pets and wanted to nestle that sectional into the corner for a comfortable, relaxed vibe, so I elected to do valances instead of draperies.
We added red to this room as an accent color to spice things up and the caramel leather chair works so well with the navy.
BEFORE AND AFTER - A dramatic kitchen and family room makeover w/ new sectional in navy and red color scheme w/ caramel leather chair | Carla Aston, Designer | Colleen Scott, Photographer #livingroom #familyroom #familyroomideas
BEFORE AND AFTER - A dramatic kitchen and family room makeover w/ new sectional in navy and red color scheme w/ caramel leather chair | Carla Aston, Designer | Colleen Scott, Photographer #livingroom #familyroom #familyroomideas
BEFORE AND AFTER - A dramatic kitchen and family room makeover w/ new sectional in navy and red color scheme and brass floor lamp | Carla Aston, Designer | Colleen Scott, Photographer #livingroom #familyroom #familyroomideas
Hallway To Entry
Here’s the hallway to the entry. You can see, in one of the photos above, that warm paint color and the window opening to the kitchen.
It all looks so fresh now, painted SW Alabaster. I love the textural wallcovering we did on the ceiling. It ties into the accent wall in the dining room, and gives this space something special.
New surface mount fixtures add some detail, as does the rug and furniture.
The hallway with textural wallcovering on the ceiling, new console, mirror, rug and surface mount light fixtures. | Carla Aston, Designer | Colleen Scott, Photographer #hallway #hallwaydecor
Outdoor Living
One last pic to share, the outdoor area.
The homeowner had all this nice, comfy furniture, but we remade the cushions in some fabrics that related to the indoors and would be more durable.
BEFORE AND AFTER - Outdoor living in red, white, and blue | Carla Aston, Designer | Colleen Scott, Photographer | #outdoorliving #patiodecor
I think they are ready for summer!
In case you missed the first post about this lovely home, here is the link.
Kudos to the other pros on this job:
Jr. Designer: Jitka Mayorga
Contractor: Shaun Bain, Curb Appeals
Photographer: Colleen Scott Photography
Subscribe to my blog, below, and don’t miss out on more fabulous room reveals for this home and others. :-)
I’ve had so many questions regarding the tile backsplash. Here is the spec. It came from Ann Sacks Tile, It’s the Beau Monde, Polly Mosaic. The colors are Marcasite (field color) and Moonstone (for the line). Please contact Ann Sacks for details and pricing and tell them I sent you because of this beautiful project! :-)

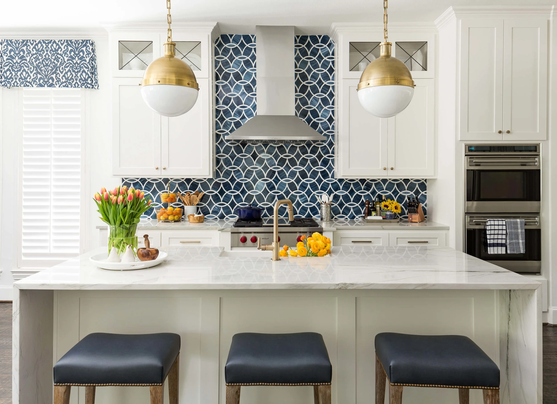
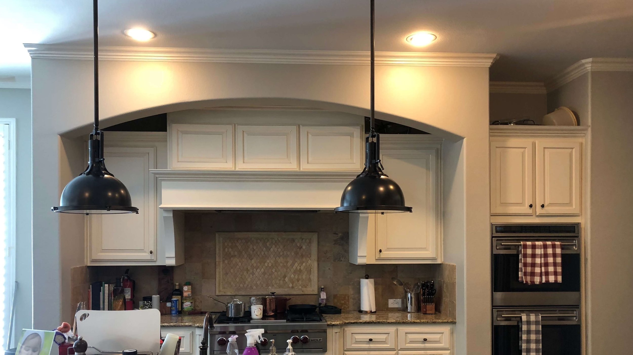
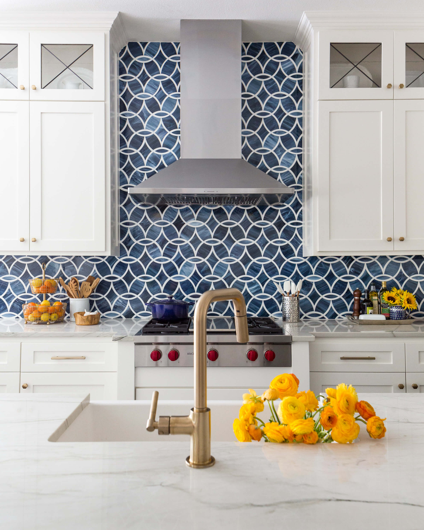
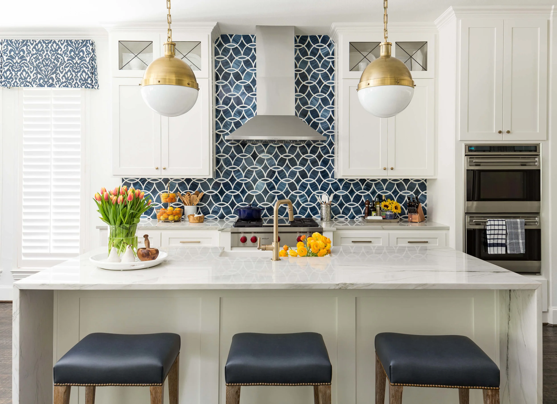
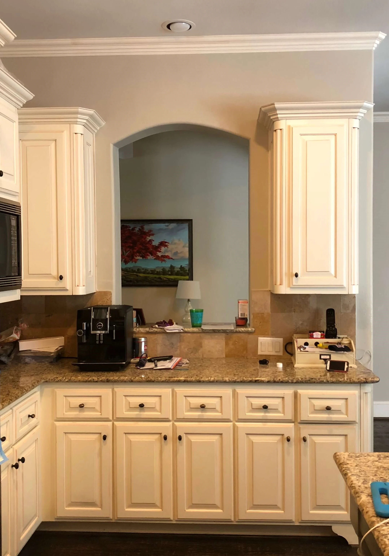
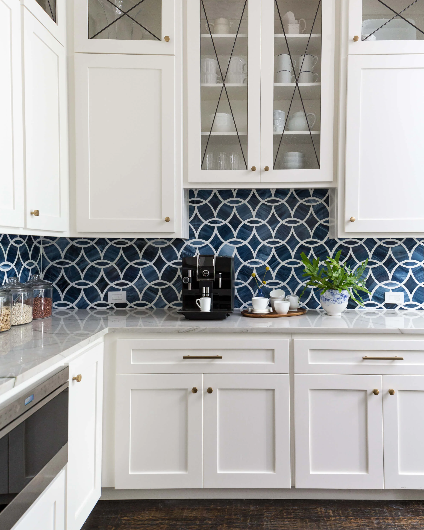
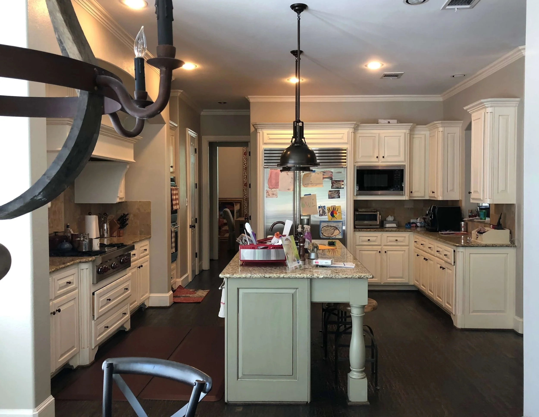
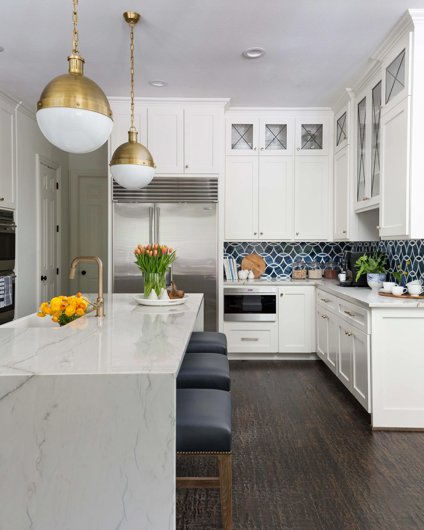
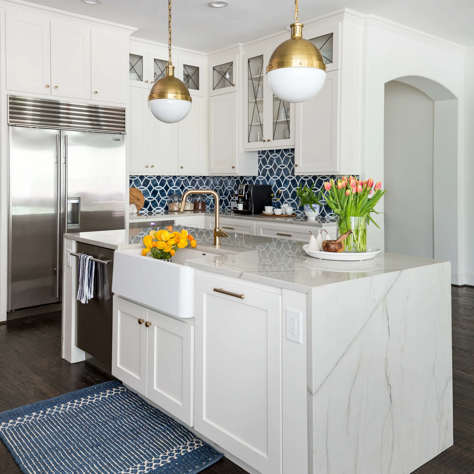
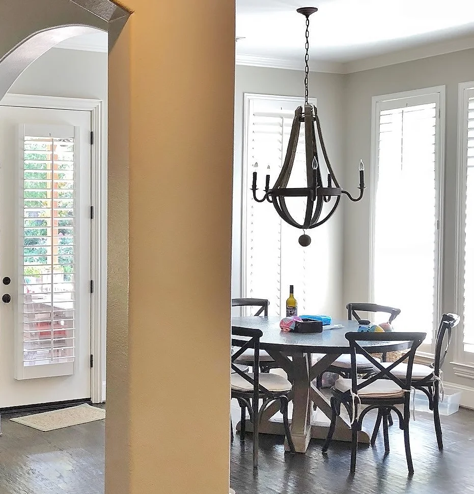
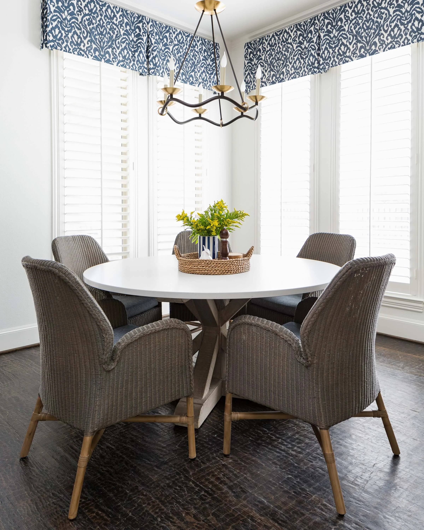
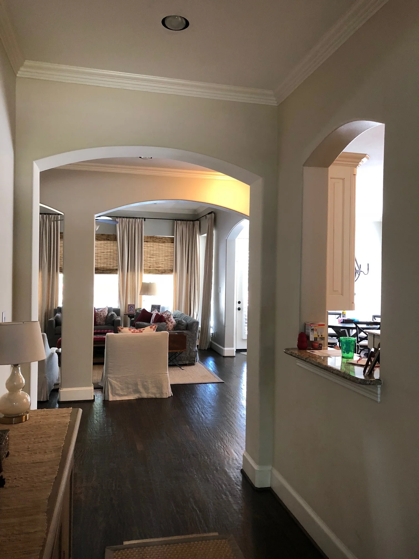
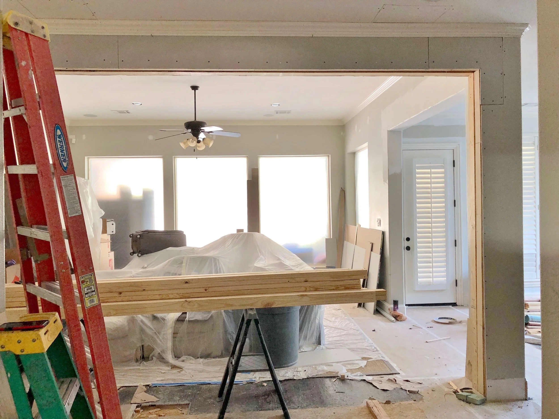

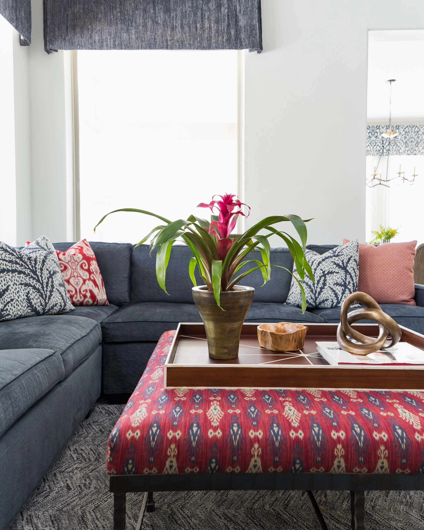
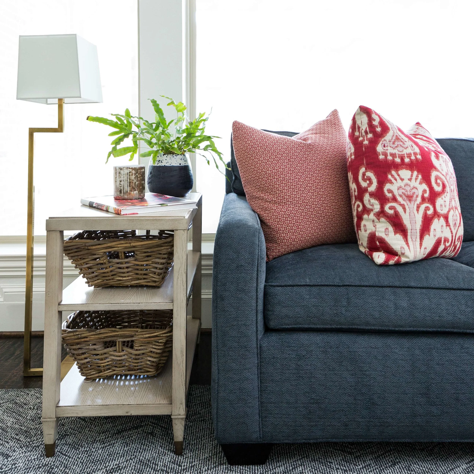
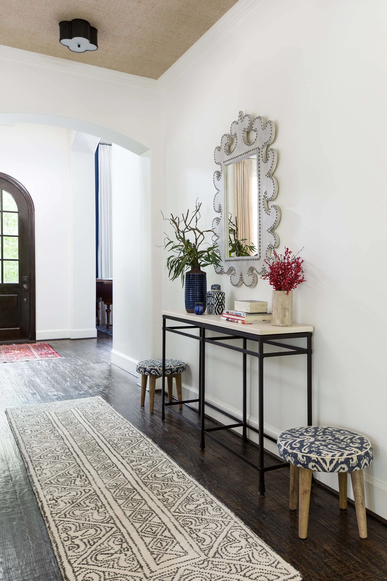

I can’t wait to share the dining room and music room with you in this project reveal today. It turned out so striking with some sophistication and boldness that only high contrast can give.