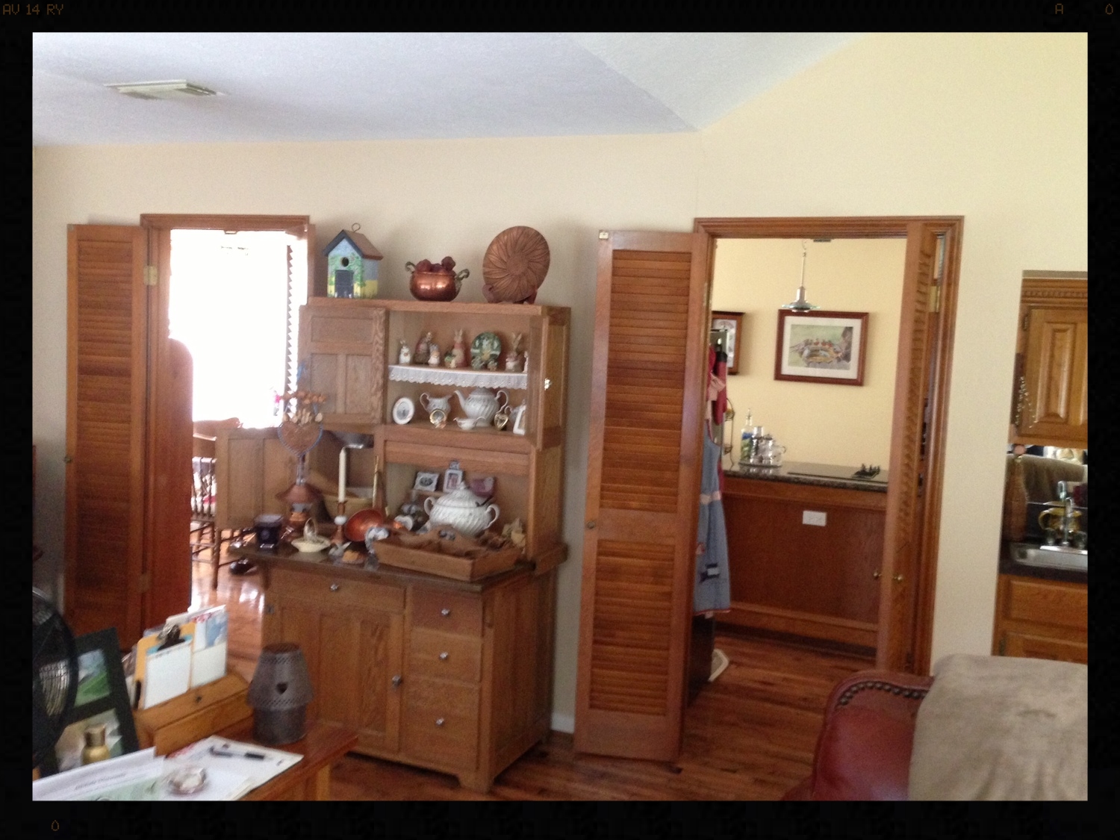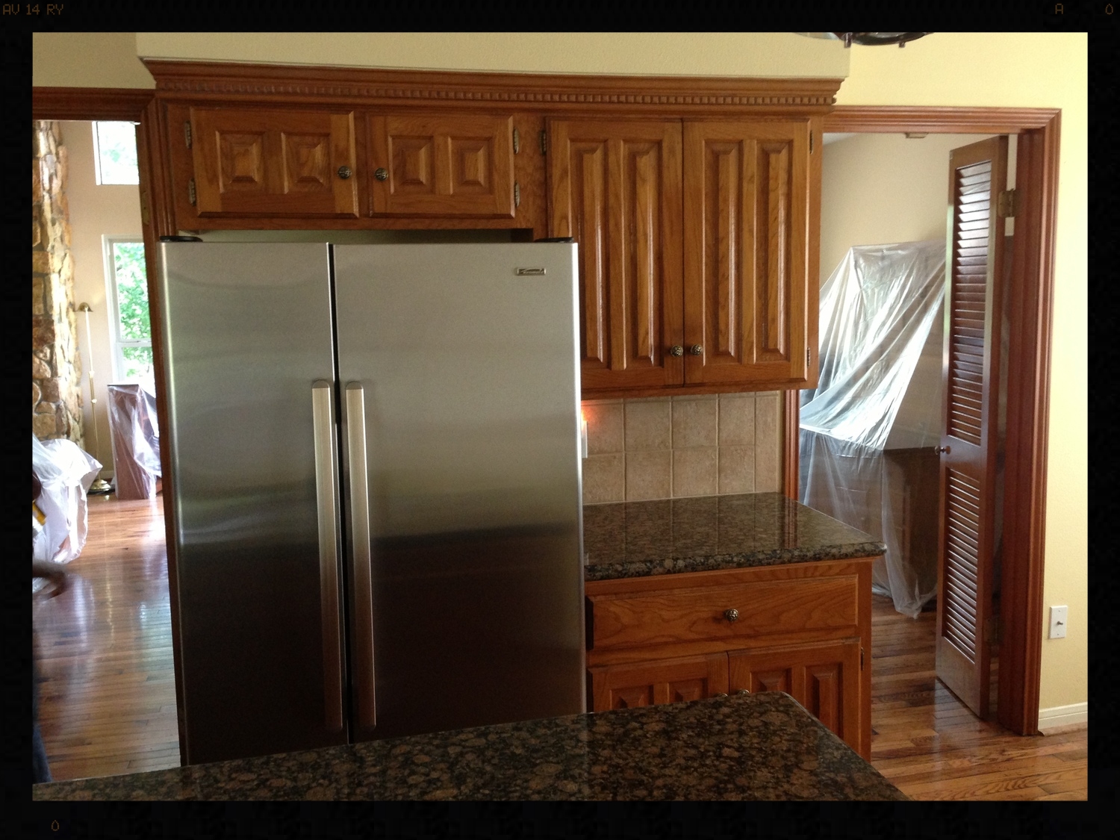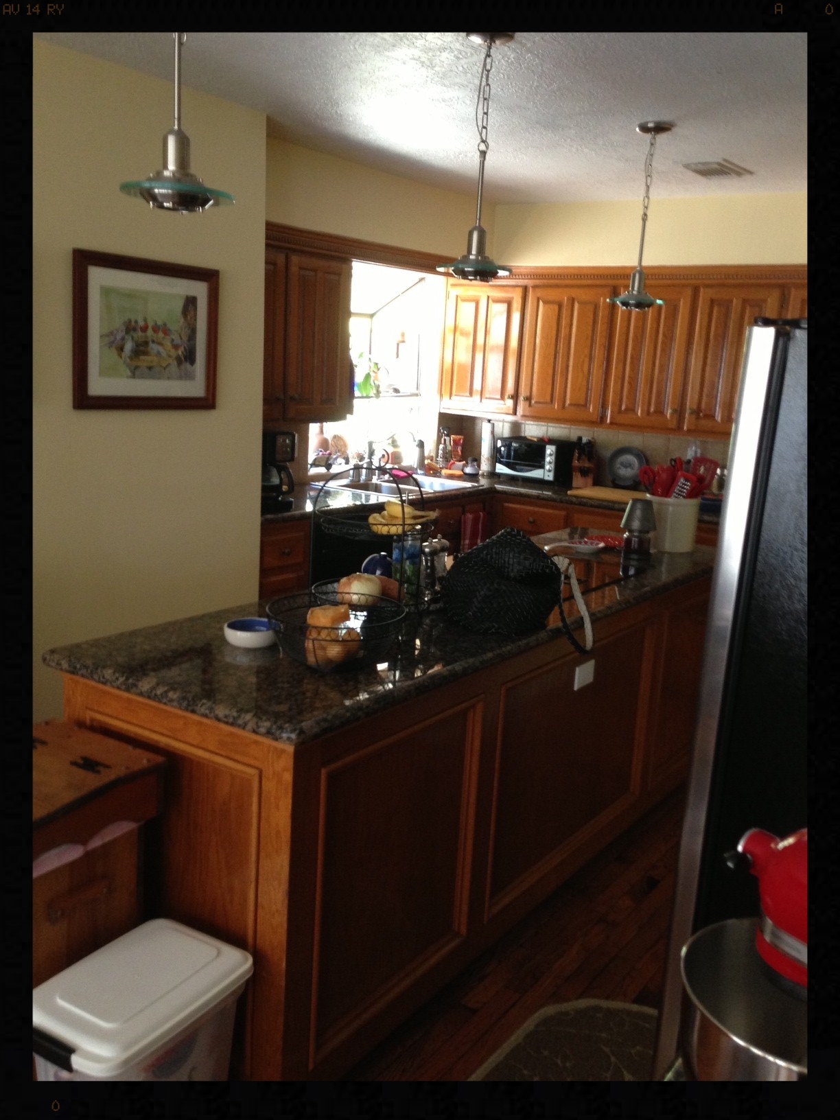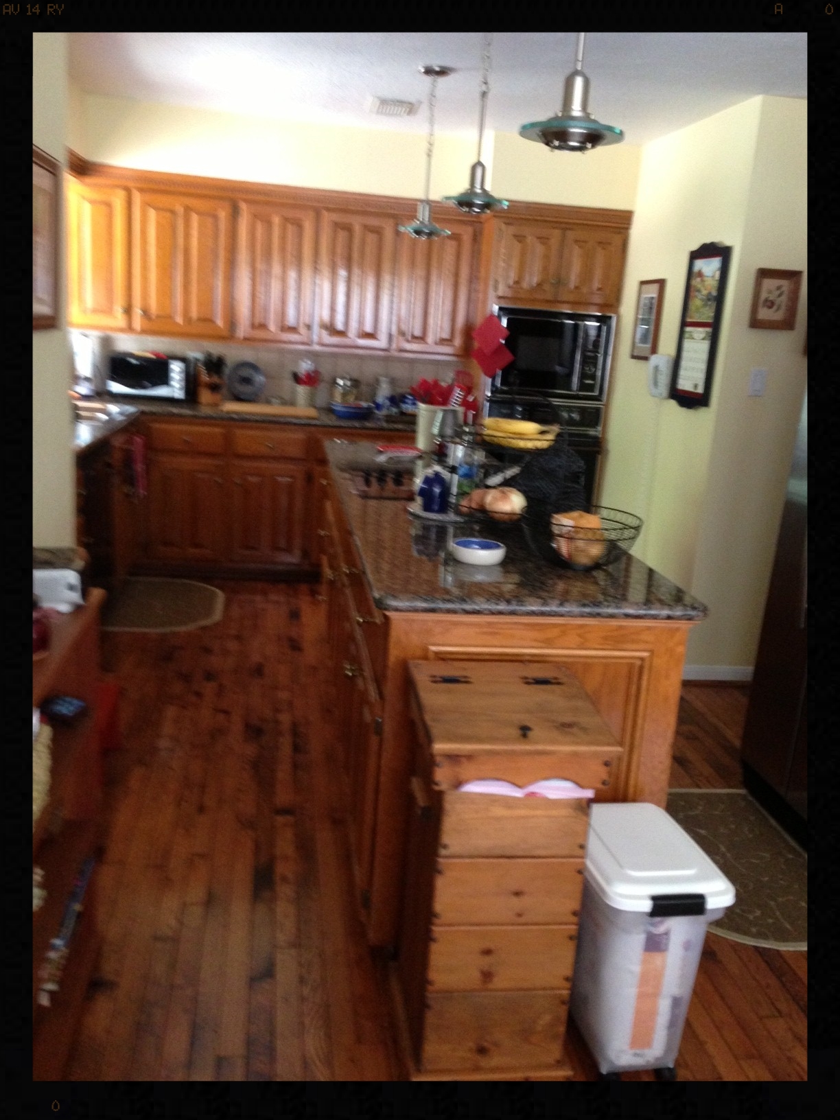Color me excited! Today I’m going to share with you before and afters of a country / cottage style kitchen makeover I just completed!
A few weeks ago I shared with you the master bath renovation we did in this exact same house; so, yes, a lot was happening all at once for this couple. Sure, for a while they endured a lot of dust and inconvenience; but now their reward is being able to enjoy a more comfortable life in their beautifully designed home. ;-)
BEFORE
(AFTER-PICS AVAILABLE DOWN BELOW)
One of the most significant to-dos within this project was our removal of a wall.
One of the main reasons my clients decided to pull the trigger on this remodel was their desire to take down the wall that blocked their view from the kitchen to the living room (and vice versa). Also, by taking it down, they were gifted with a lot more open space, as well as their view of the park-like setting behind their home. ;-)
Other noteworthy changes:
♦ We took down down the wall, allowing us to have a larger island (including ample room for seating) that could be pulled out closer to the living space.
♦ A custom “hutch” was designed not just to provide more storage but to act as a beautiful piece of furniture and serves as wonderful backdrop for the living room — I love it!
♦ Country or, rather, cottage-style often incorporates an “unfitted” look, which is exactly what we were able to achieve, thanks to the design of the hutch, as well as the gray / white color change we made with the cabinetry.
♦ I did white uppers surrounding the sink area so the space would feel lighter and more open. The white island stands out nicely from the wood flooring and beautifully sets off the soapstone counters.
DESIGN PLANS
CLICK to ENLARGE FULL SCREEN
CLICK to ENLARGE FULL SCREEN
Other special details I used to help telegraph the country/cottage style of this kitchen, included...
Beadboard paneling
Antique pewter cup pulls
Seed glass cabinet panel doors
Brackets under the cabinetry
Gorgeous soapstone counters
A farmhouse sink
Traditional, Windsor-style barstools
Handmade subway tile with irregular edges and an undulating surface
So... What do you think?
Would you agree it was worth it to take down that wall? ;-)
A Cottage / Country Style Kitchen
Designer: Carla Aston
Photographer: Miro Dvorscak
Contractor: Vogel & Associates
For a really short and sweet video featuring commentary from me, on-location within my client’s brand new kitchen, click PLAY!















